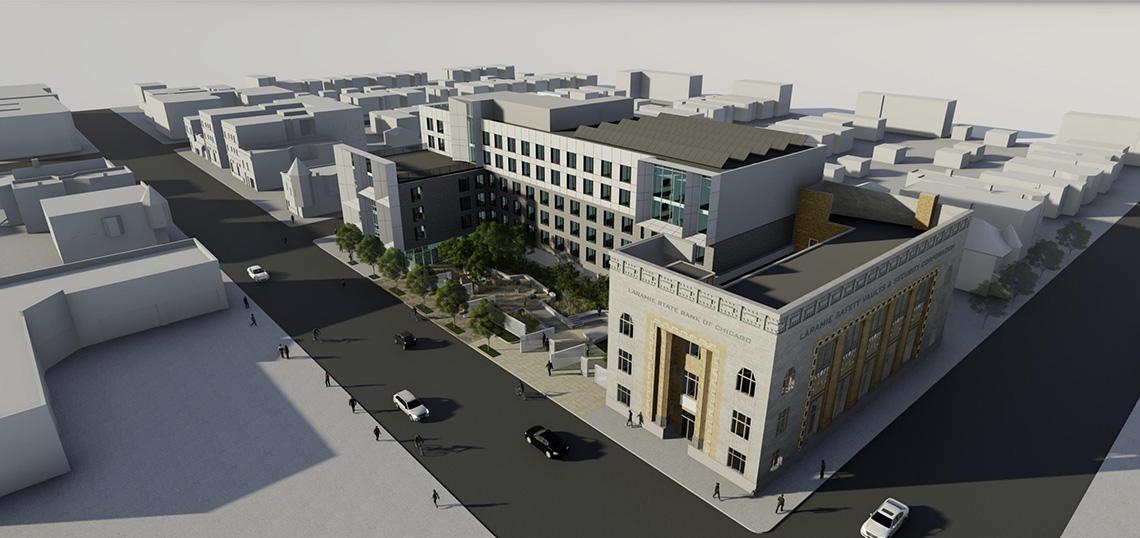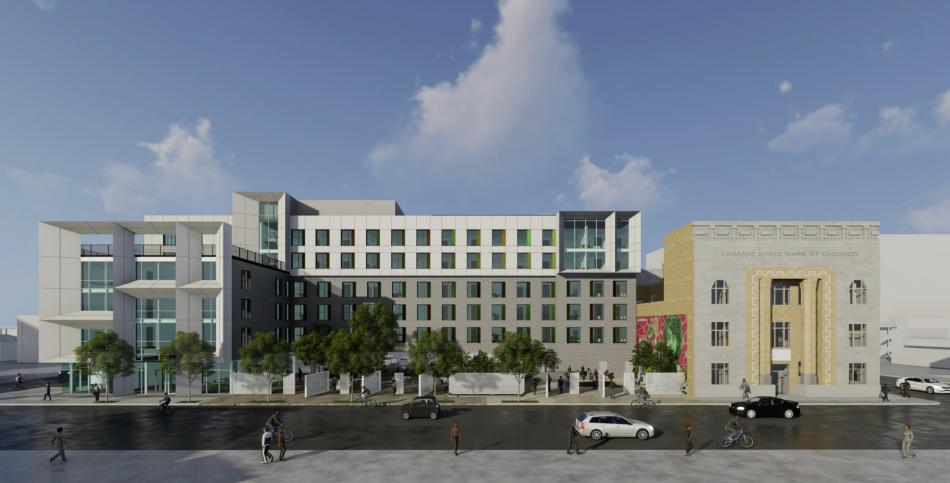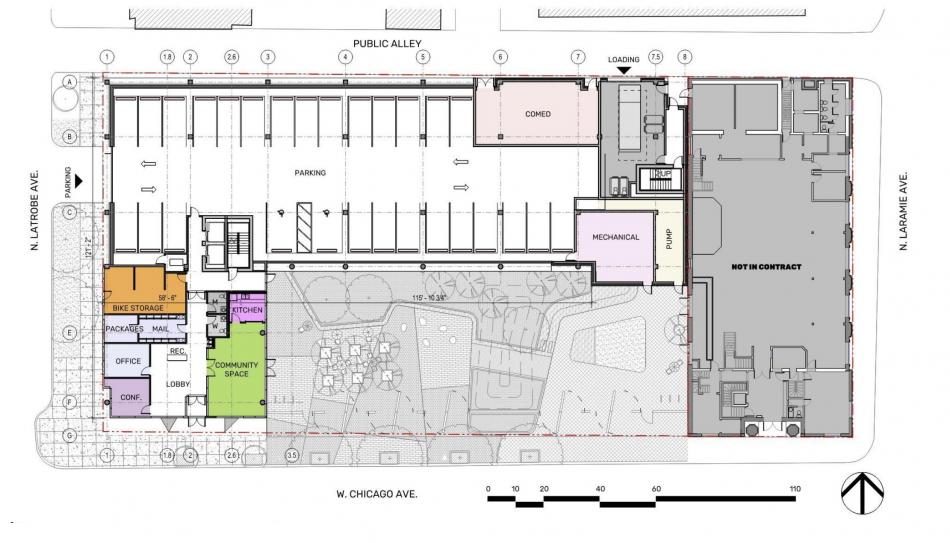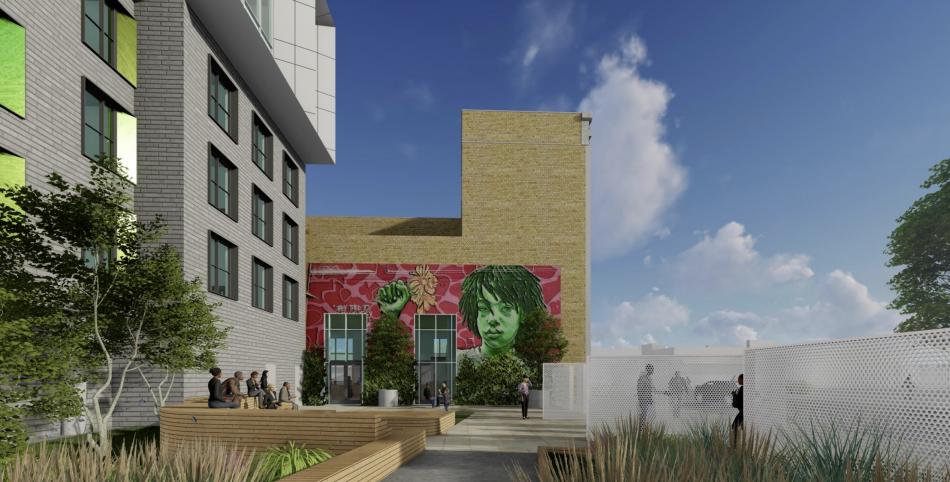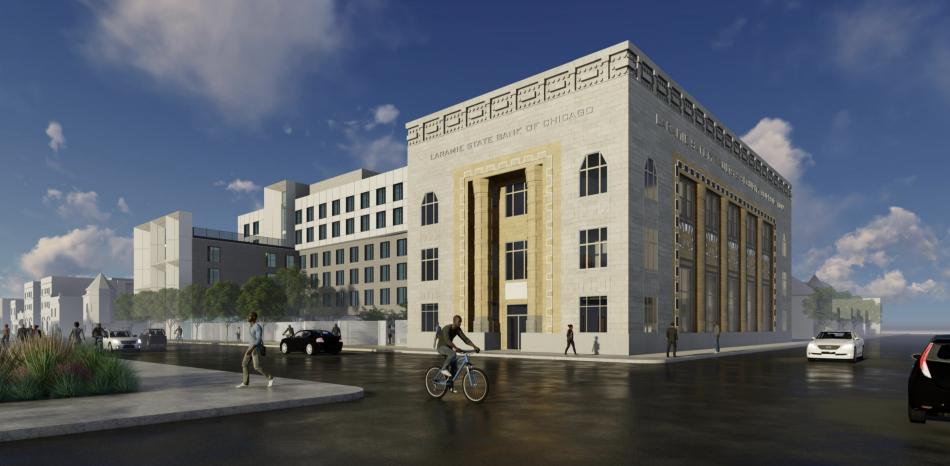Austin United Alliance has received multiple approvals for development at 5200 W. Chicago. With the Community Development Commission approving the sale of city-owned land at 5206 W. Chicago, and the Chicago Plan Commission approving the rezoning and Planned Development application, the project is getting ever closer to approval. Planned by Heartland Housing Alliance and Oak Park Regional Housing Center, the project won the Austin Invest South/West RFP issued by the city.
With Valerio Dewalt Train Associates in charge of the residential portion of the development, a new six-story residential building is planned for the vacant portion of the block, directly west of Laramie State Bank. The frontage of the L-shaped building’s south wing matches the height and width of the bank’s frontage. White frame elements will accent the top of the northern wing of the building and the Chicago Ave frontage.
At the ground floor, a conference room will face the corner of W. Chicago Ave and N. Latrobe Ave, while a community room will face out onto the outdoor courtyard space. Between the two, the residential entry will front W. Chicago Ave. An indoor bike room for 43 bikes will have a direct entry from the exterior along N. Latrobe Ave. The rest of the ground floor will hold 28 parking spaces under the northern wing of the building.
Rising 80 feet tall, the mixed-income building will host a total of 78 units, split into 51 affordable units and 27 market-rate units. With a split of 37 one-beds, 36 two-beds, and 5 three-beds, 3 one-beds and 3 two-beds will be priced up to 50% AMI, with 21 on-beds, 20 two-beds, and 4 three-beds priced up to 60% AMI.
With the outdoor space programmed as a public courtyard, the project will use a series of swinging gates to give access to the public while closing it off overnight. Local artists will be recruited to design the gates and a mural on the wall of the Laramie State Bank building.
The historic Laramie State Bank Building will be restored and reopened to the public with a new bank, cafe, Blues Museum, and office/coworking space. Led by Latent Design and Bauer Latoza Studio, the new design will redevelop the interior of the main banking hall and upper floors. Currently in the state of an architectural ruin, the main lobby space will have a restored coffered ceiling while the exterior terracotta will be refurbished, and new windows will be installed. The developers have already received interest from two different national banks for new space inside the renovated structure.
The $45 million project will be built in two phases, splitting up the residential development from the bank restoration. Work is expected to begin on the residential building in November 2022, with restoration of the Laramie State Bank building planned for 2023 through 2025. Approvals are still required from the Committee on Zoning and the City Council.





