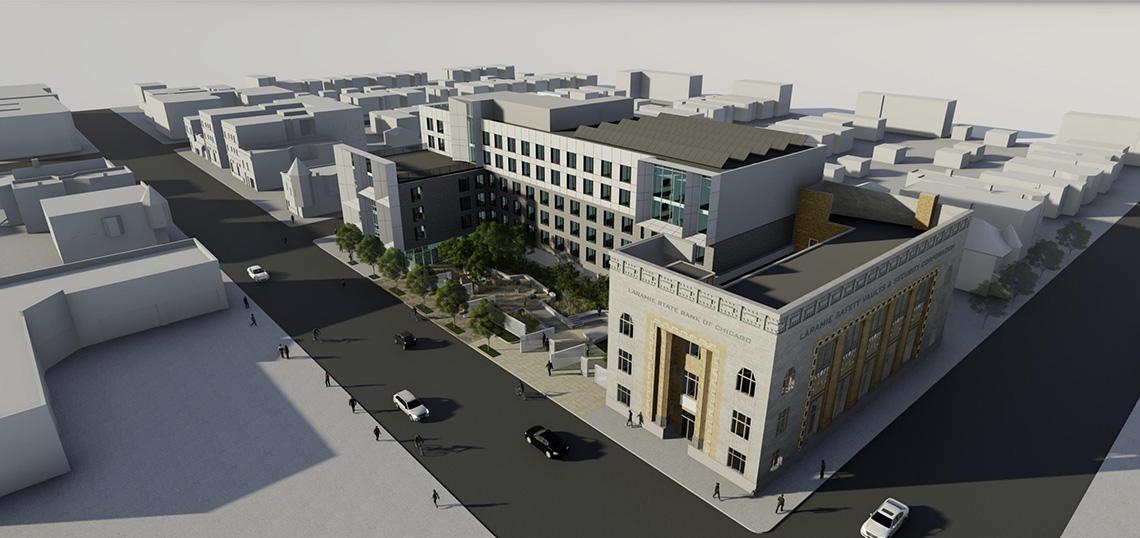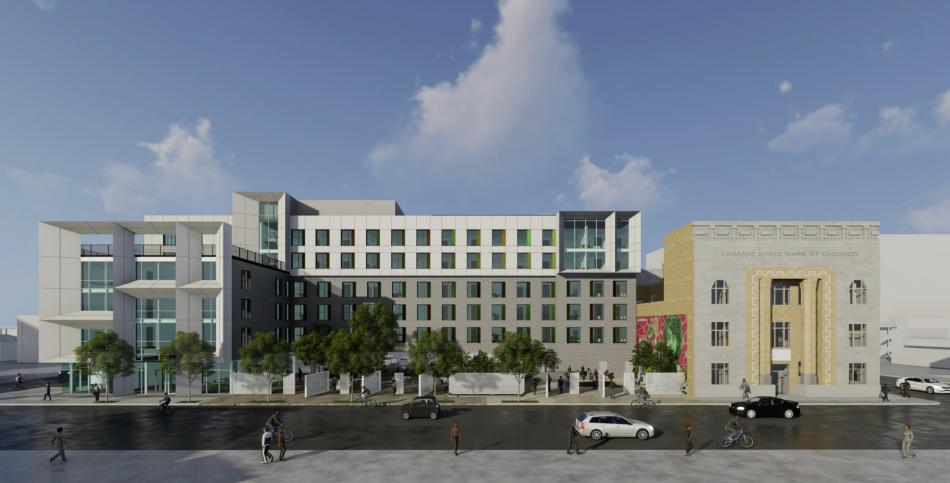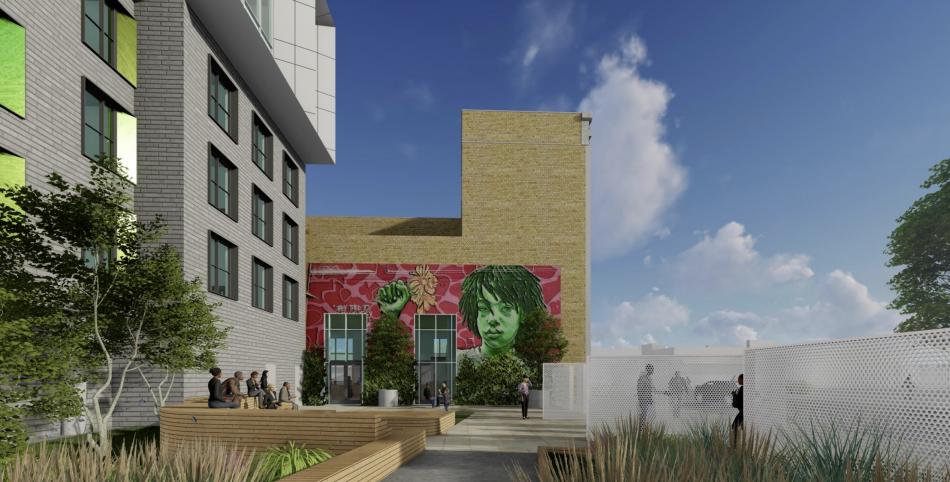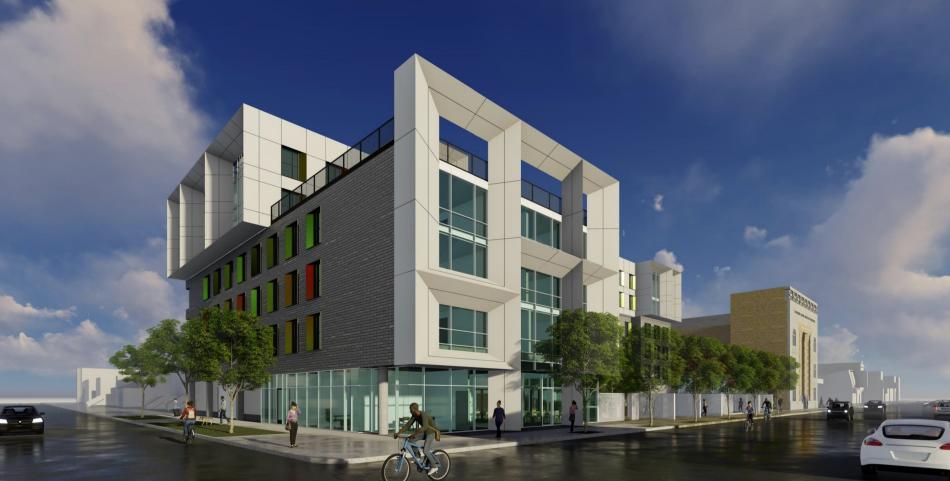Austin United Alliance has received a full building permit for the new residential building at 5200 W. Chicago. Planned by Heartland Housing Alliance and Oak Park Regional Housing Center, the project won the Austin Invest South/West RFP issued by the city.
With Valerio Dewalt Train Associates in charge of the residential building, the L-shaped design will rise six floors, directly west of the Laramie State Bank. Matching the height and width of the bank’s frontage on its western end of the L-shaped massing, the building will be accented with white frame elements overlooking W. Chicago Ave.
At the ground floor, a conference room will face the corner of W. Chicago Ave and N. Latrobe Ave, while a community room will face out onto the outdoor courtyard space. Between the two, the residential entry will front W. Chicago Ave. An indoor bike room for 43 bikes will have a direct entry from the exterior along N. Latrobe Ave. The rest of the ground floor will hold 28 parking spaces under the northern wing of the building.
Rising 80 feet tall, the mixed-income building will host a total of 78 units, split into 51 affordable units and 27 market-rate units. With a split of 37 one-beds, 36 two-beds, and 5 three-beds, 3 one-beds and 3 two-beds will be priced up to 50% AMI, with 21 on-beds, 20 two-beds, and 4 three-beds priced up to 60% AMI.
With the outdoor space programmed as a public courtyard, the project will use a series of swinging gates to give access to the public while closing it off overnight. Local artists will be recruited to design the gates and a mural on the wall of the Laramie State Bank building.
With the $45 million project split into two phases, this full building permit will allow the construction of only the residential building. With permits in hand, general contractor Bowa Construction can get work started. Restoration of the Laramie State Bank building is planned for 2023 through 2025.










