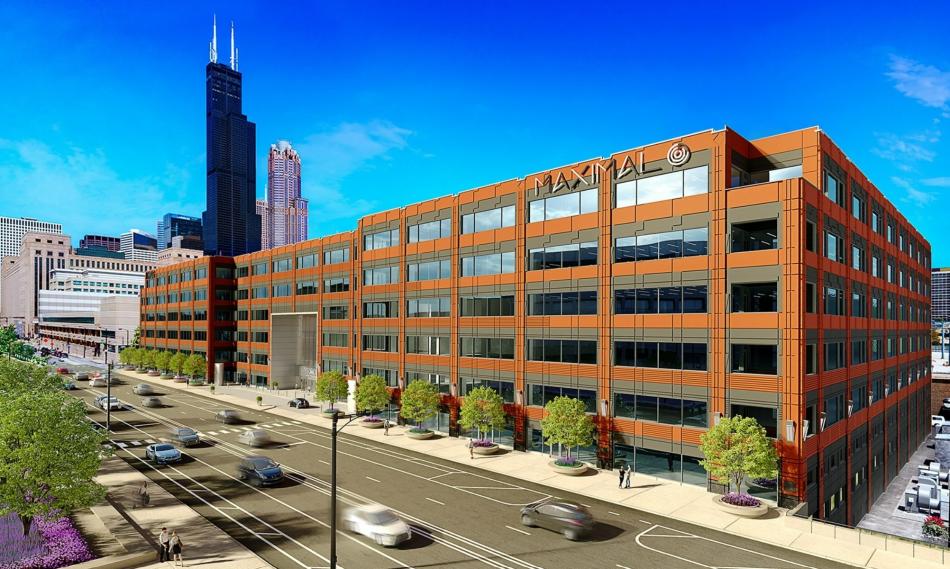Renderings have emerged for the redevelopment of Canal Station. Located at 801 S. Canal, the 850,000-square-foot building is being reimagined by New York-based 601W. Spanning almost an entire city block between W. Polk St and W. Taylor St, the six-story building used to be leased by Northern Trust.
With Solomon Cordwell Buenz on board, the design will take advantage of the existing high bay large floor plates, concrete structure, loading docks, and utility infrastructure to deliver a highly amenitized workplace that can meet the needs of a broad range of tenants. Significant upgrades to the building façade allow for more natural light within the building, as well create a new identity for the building’s main entry.
The lobby will be completely reimagined, incorporating a new monumental stair and a signature media screen. A new security desk is envisioned as a sculptural art form, serving as a central focal point within the generous volume of the lobby. Layered materials and textures of bleached maple, cold-rolled steel metal screens, and concrete floors offer a sophisticated urban ambiance and sense of welcome to the space. New retail spaces envisioned for cafes or bars open to the lobby, activating the space.
A new tenant amenity package will measure 30,000 square feet, including a 7,300-square-foot outdoor terrace, a 5,000-square-foot fitness center, a tenant lounge and a conference center. Most floors will come with small, private outdoor terrace spaces for office tenants.
601W plans to offer tenants a shuttle bus along Canal Street to Union Station and Ogilvie Transportation Center, as well as 375 on-site parking spaces and new streetscapes next to the building. The $265 million is currently under construction and is targeted for completion by the end of the year.










