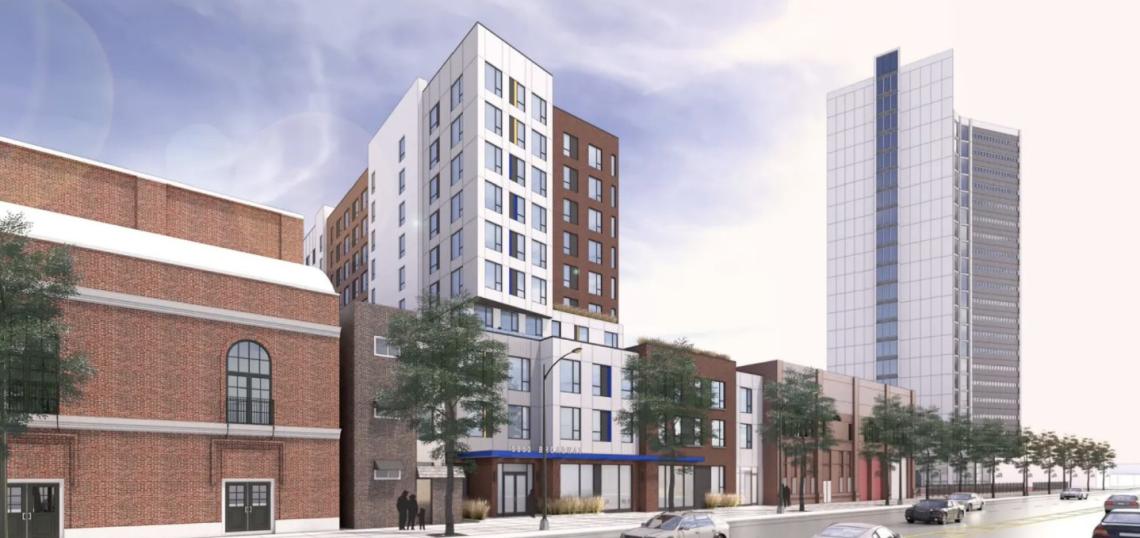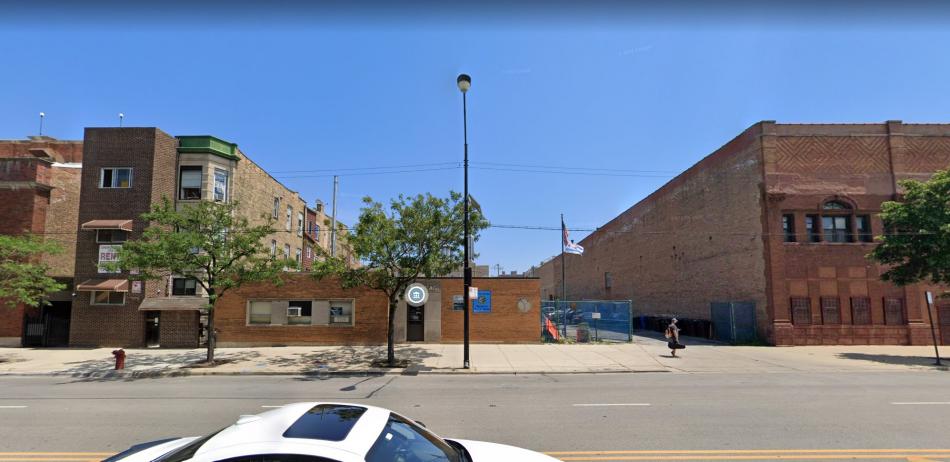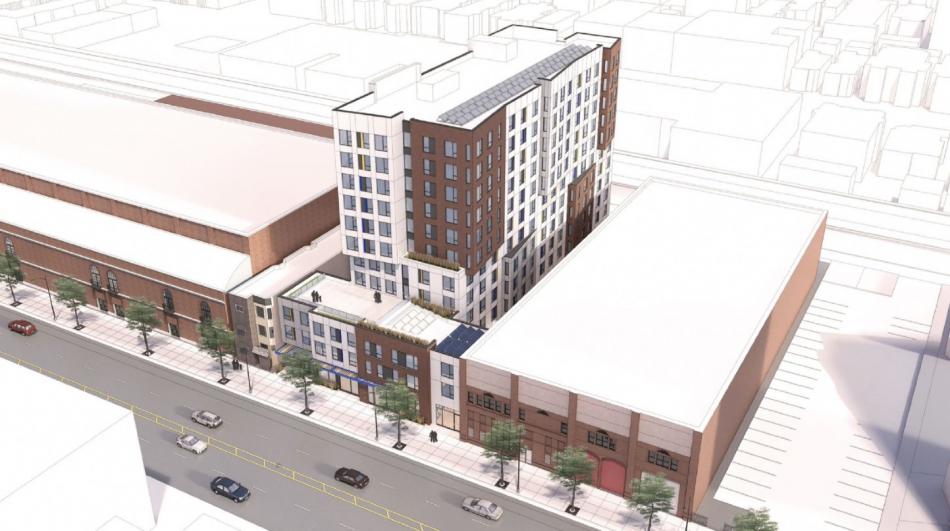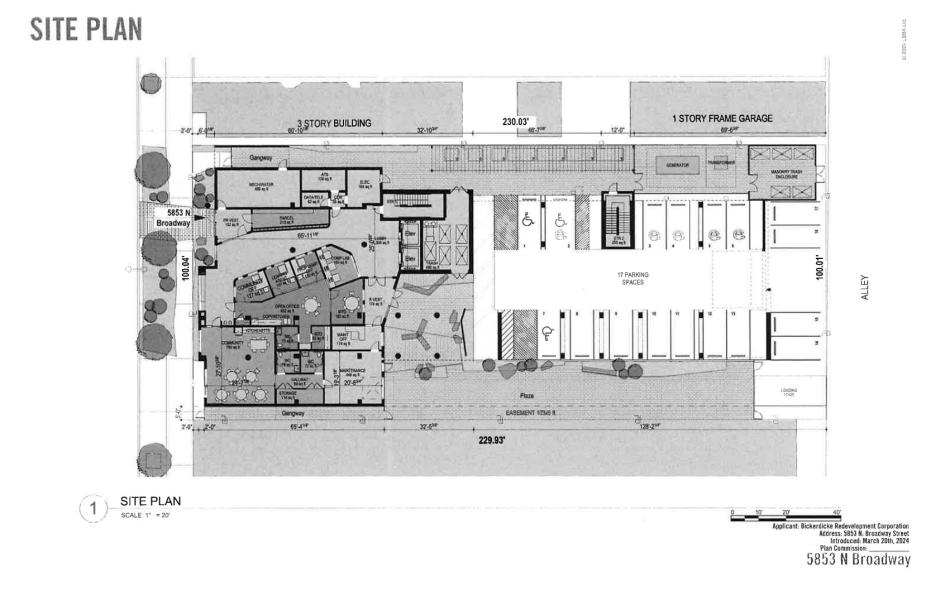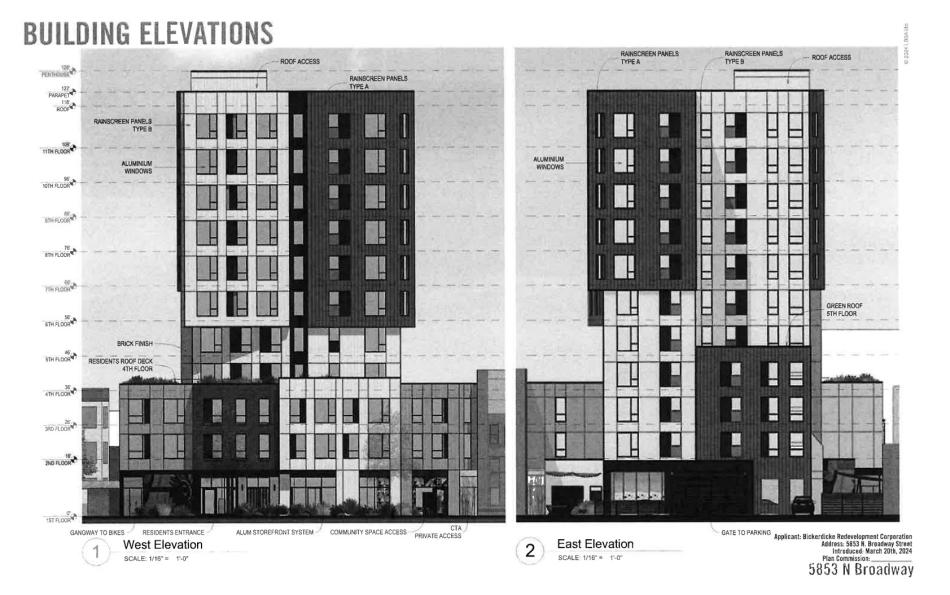A zoning application has been filed for an all-affordable residential building at 5853 N. Broadway. Set to replace a Streets and Sanitation depot, the new building will rise along Broadway just south of W. Thorndale Ave and Broadway Armory Park. Bickerdike Redevelopment Corporation is the developer behind the proposal.
With LBBA Architects behind the design, the new building will rise 11 floors with 90 units inside. With all units earmarked for those making up to 60% AMI, the unit mix will include 35 one-beds, 40 two-beds, and 15 three-beds. The three-bedroom units will have two bathrooms, while the rest will have one bathroom.
Located near the Thorndale Red Line station, the building will include just 17 car parking spaces, while providing 90 spaces for bikes. Tenant amenities will include a fourth-floor terrace, on-site management offices, and ground-floor meeting rooms.
Set to rise 128 feet tall, the building has been designed with a combination of multiple tones of rainscreen panels to break up the facade and reduce the scale of the building. The main tower massing sits back from the street with a three-story portion fronting N. Broadway.
With the zoning application filed, Bickerdike is seeking to rezone the property from B1-2 to B2-5 with an overall Planned Development designation. The city also recently announced that the project will receive coveted Low-Income Housing Tax Credits (LIHTC) to help finance the development. Approvals for the rezoning will be needed from the Chicago Plan Commission, Committee on Zoning, and full City Council.





