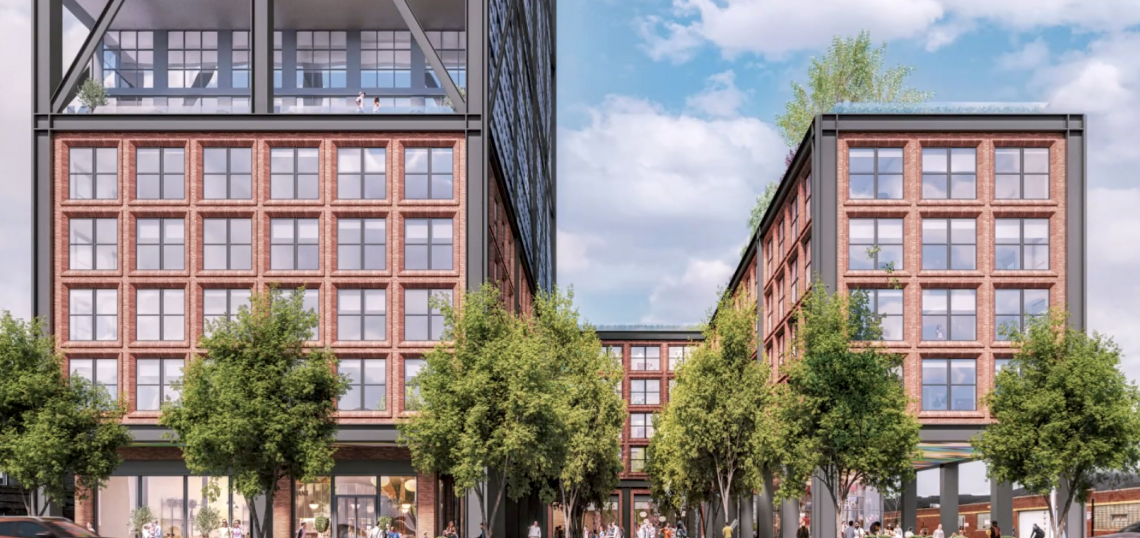The team behind a plan to redevelop the single-story Revel Fulton Market event space into a high-rise apartment tower has revealed a revised—and slightly taller—version of its earlier proposal for 1201 W. Fulton Market.
Developer Fulton Street Companies presented its updated design Wednesday at a virtual community meeting hosted by Ald. Walter Burnett Jr. (27th) and the West Loop Community Organization. The proposed development still features 433 luxury rental units, but its height has grown from 32 stories (381 feet) to 34 stories (414 feet).
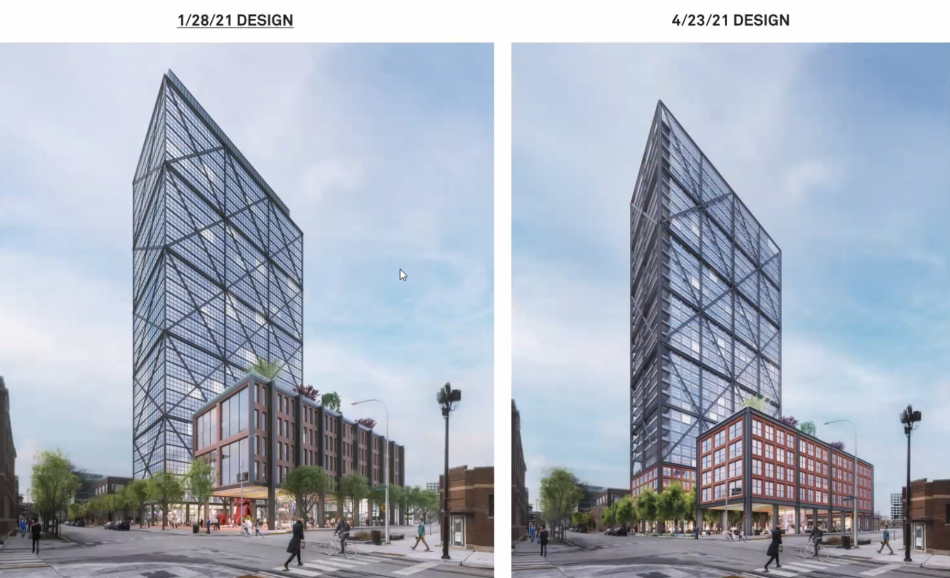 A side-by-side comparison of the previous design (left) and the most recent proposal (right). Morris Adjmi Architects
A side-by-side comparison of the previous design (left) and the most recent proposal (right). Morris Adjmi Architects
The height was bumped to compensate for the floor space lost through the addition of balconies to the building's eastern elevation. Other changes include a revised exterior design with more pronounced three-dimensional cross-bracing on the tower and more warm-colored brick on the low-rise podium on the site's northern edge.
"We've introduced some more variety into the facade by carving it away and adding some balcony elements," said designer Lucas Posada of New York-based Morris Adjmi Architects. "We've changed the articulation of the low-rise pavilion piece to make the design a little more cohesive and directly reference the historic buildings in the Fulton Market Historic District across Racine Avenue."
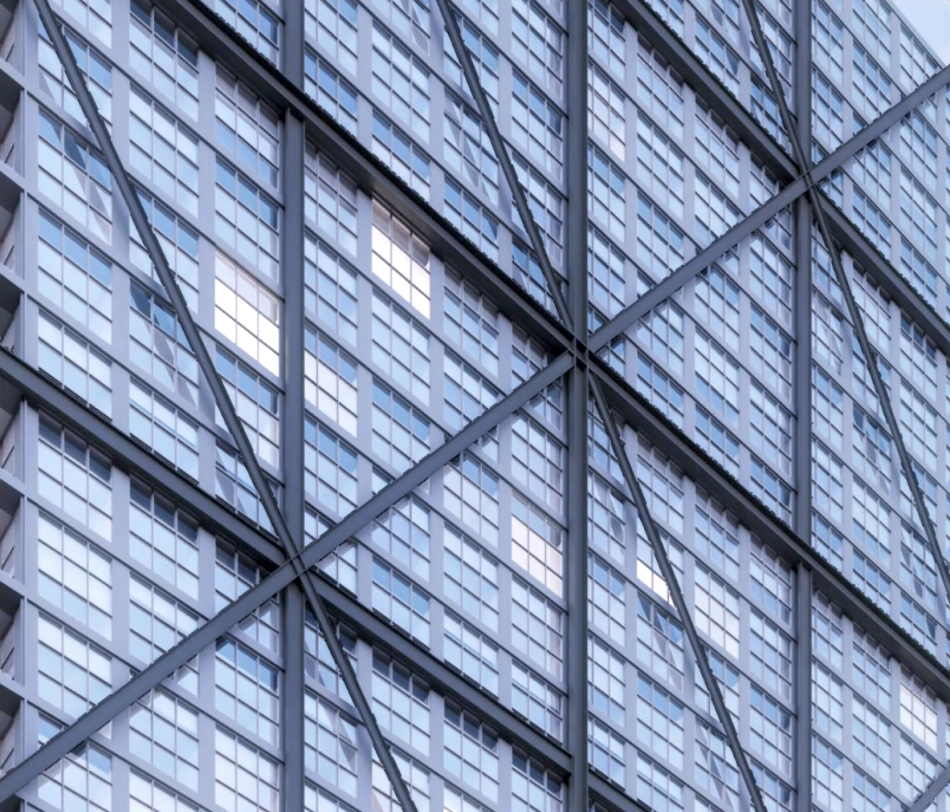 The tower facade features a protruding dark metal "exoskeleton" frame that is set away from the windows, according to architect JP Pacelli. The warehouse-style window wall system is finished in contrasting light gray color. Morris Adjmi Architects
The tower facade features a protruding dark metal "exoskeleton" frame that is set away from the windows, according to architect JP Pacelli. The warehouse-style window wall system is finished in contrasting light gray color. Morris Adjmi Architects
Posada noted that the design is still a work in process and the team will continue to work with the Chicago Department of Planning and Development and the community to "fine-tune" the details.
The development includes ground-level retail and a plaza between the tower and "pavilion" that extends below the low-rise portion of the project. Landscape architect Site Design Group showed several concepts for the publicly accessible open space, which could include community programming and rotating sculptures.
There will be new sidewalk landscaping along Racine Avenue, but not Fulton Market—which will eventually be renovated under a separate city streetscape improvement plan.
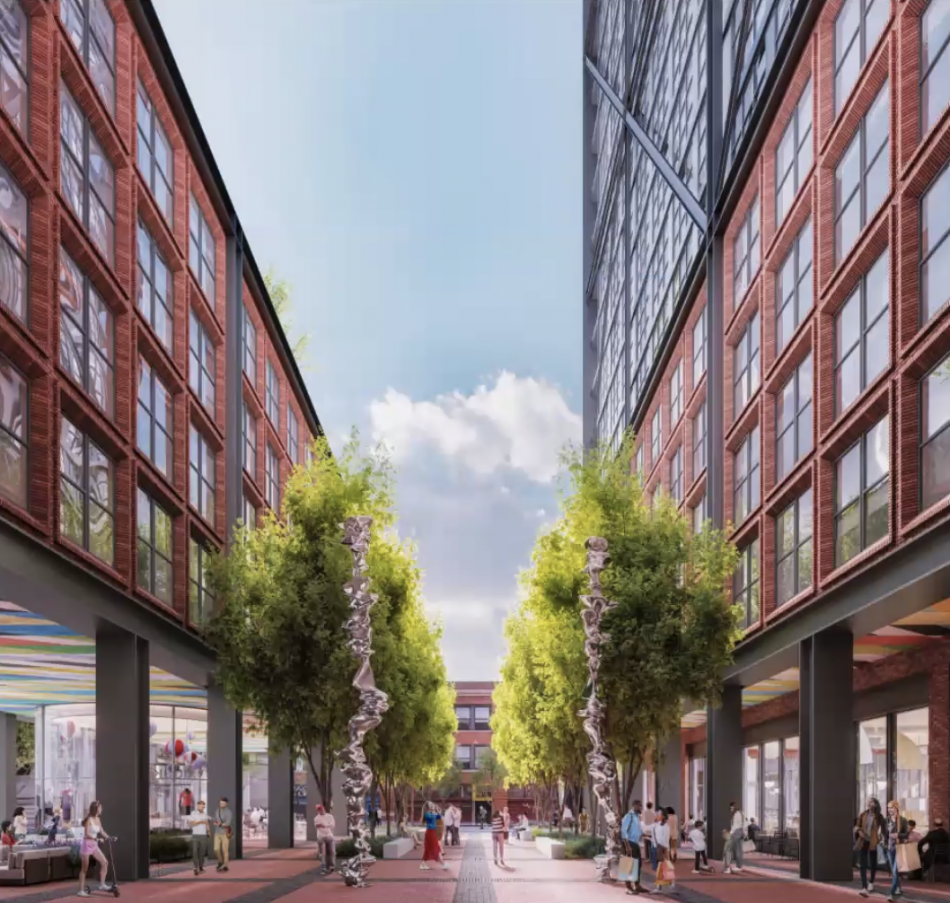 A rendering of the public plaza, retail space, and a conceptual sculpture installation between the two portions of the development. Morris Adjmi Architects
A rendering of the public plaza, retail space, and a conceptual sculpture installation between the two portions of the development. Morris Adjmi Architects
The transit-oriented development at 1201 W. Fulton will provide roughly 80 parking spaces in an underground garage. Parking and loading will take place off the site's existing southern alleyway. The traffic circulation plan will not be affected by the city's goal of eventually making Racine a one-way street, the developers said.
Residential units will range from studios to three bedrooms, and will be larger in size than typical market-rate apartments in response to a post-covid demand for more space, said developer Alex Najem of Fulton Street Cos. The plan also includes a sixth-floor amenity level with a pool deck and 7,500 square feet of outdoor space.
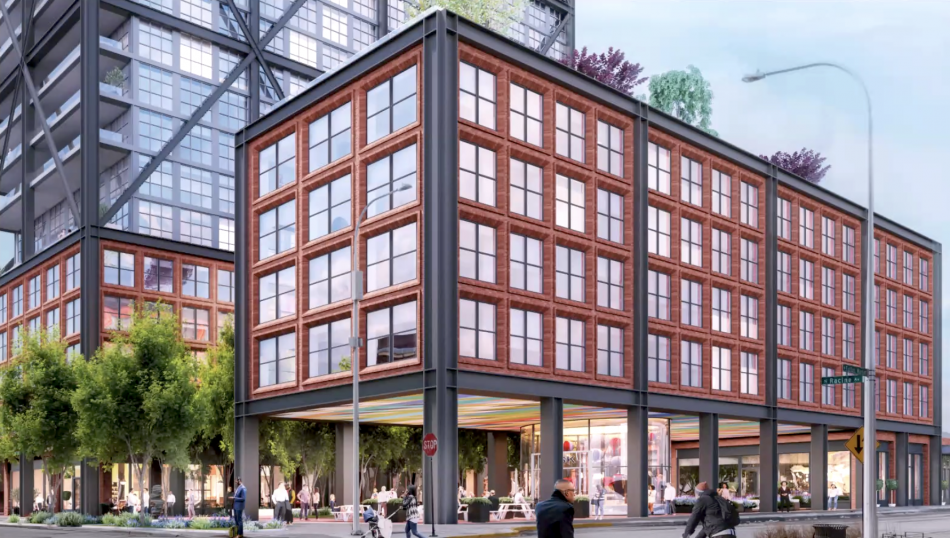 The outdoor amenities occupy the roof of the development's low-rise section.Morris Adjmi Architects
The outdoor amenities occupy the roof of the development's low-rise section.Morris Adjmi Architects
Located within the Near North ARO Pilot Zone, the project is required to provide 20 percent affordable housing for a total of 86 units. The building will include 43 affordable units on-site, and the developer will build an additional 43 multi-bedroom apartments at 233 W. Madison Street, according to Najem.
The plan requires a zoning change from the city and the developers will pay roughly $4 million to the Neighborhood Opportunity Fund for a density bonus. If approved, the tower at 1201 W. Fulton will be one of the largest projects north of Lake Street since Ald. Burnett lifted his ban on residential development in the area.
The development team said it hopes to start construction in the early fall of 2022 and deliver the building in late 2023 or early 2024. Fulton Street Cos. owns the neighboring property at 1200 W. Fulton and intends to demolish the existing single-story building and use the site as parking and staging during the construction of 1201 W. Fulton.
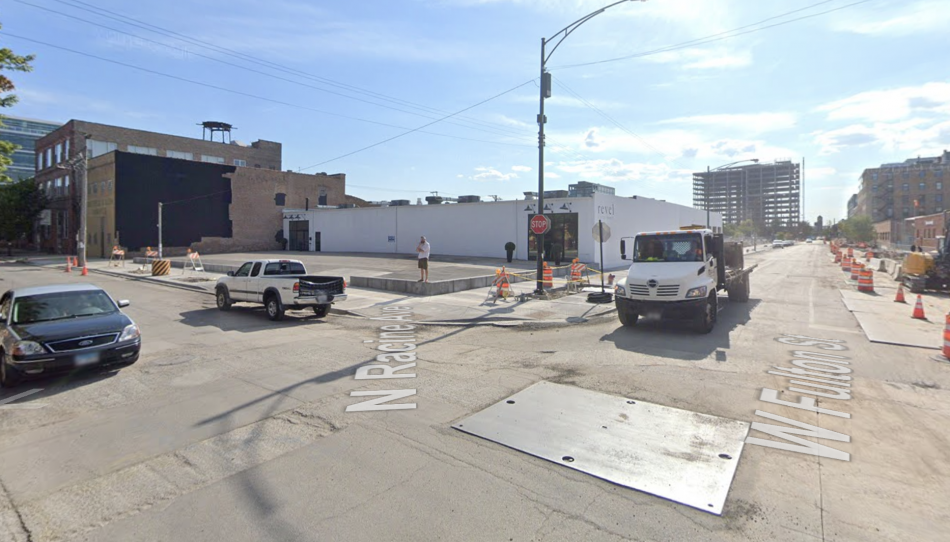 The site at 1201 W. Fulton is currently home to the Revel Fulton Market event space and a parking lot. Google Street View
The site at 1201 W. Fulton is currently home to the Revel Fulton Market event space and a parking lot. Google Street View





