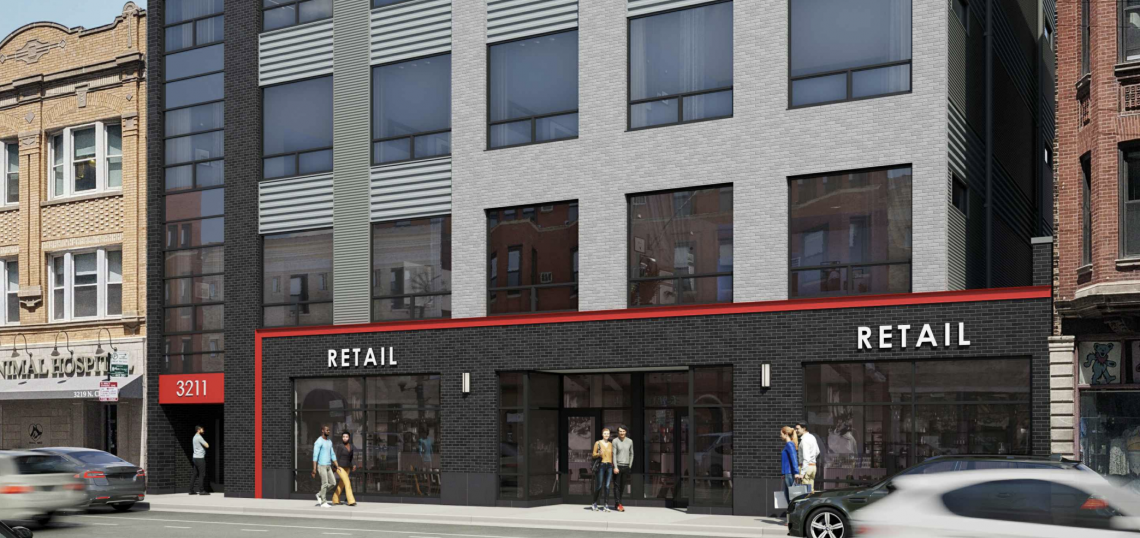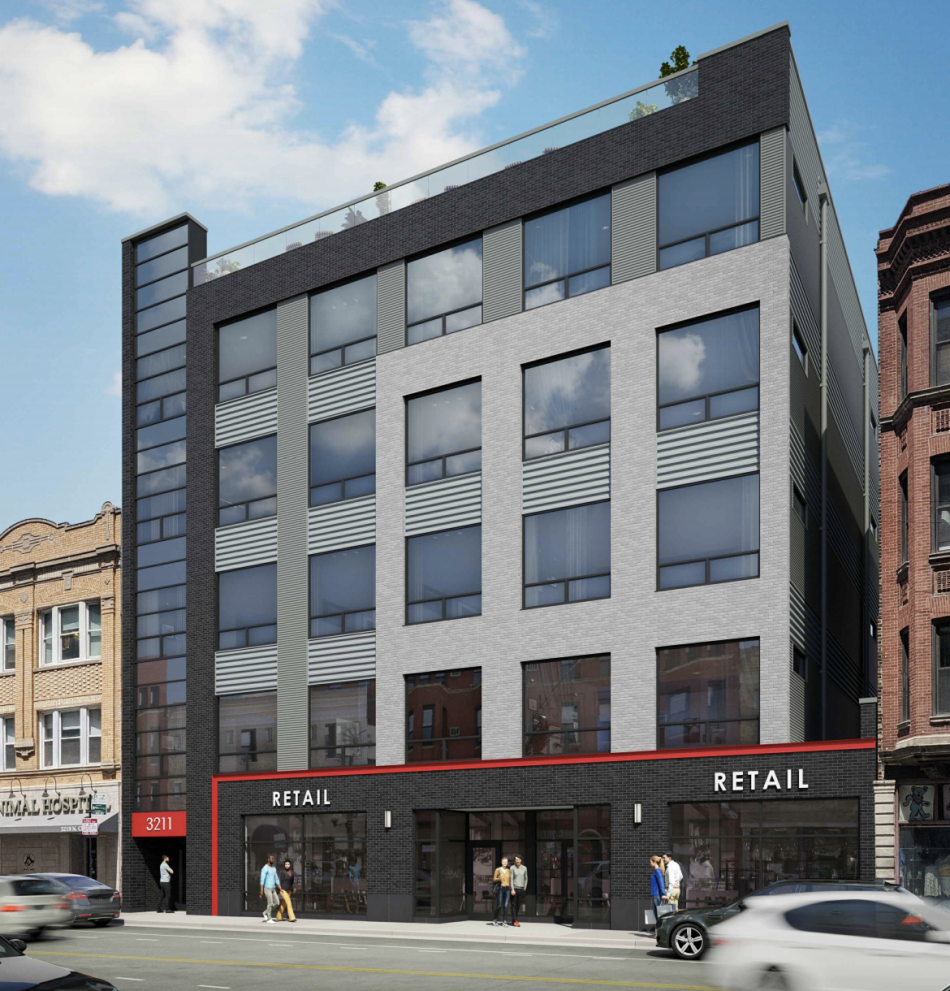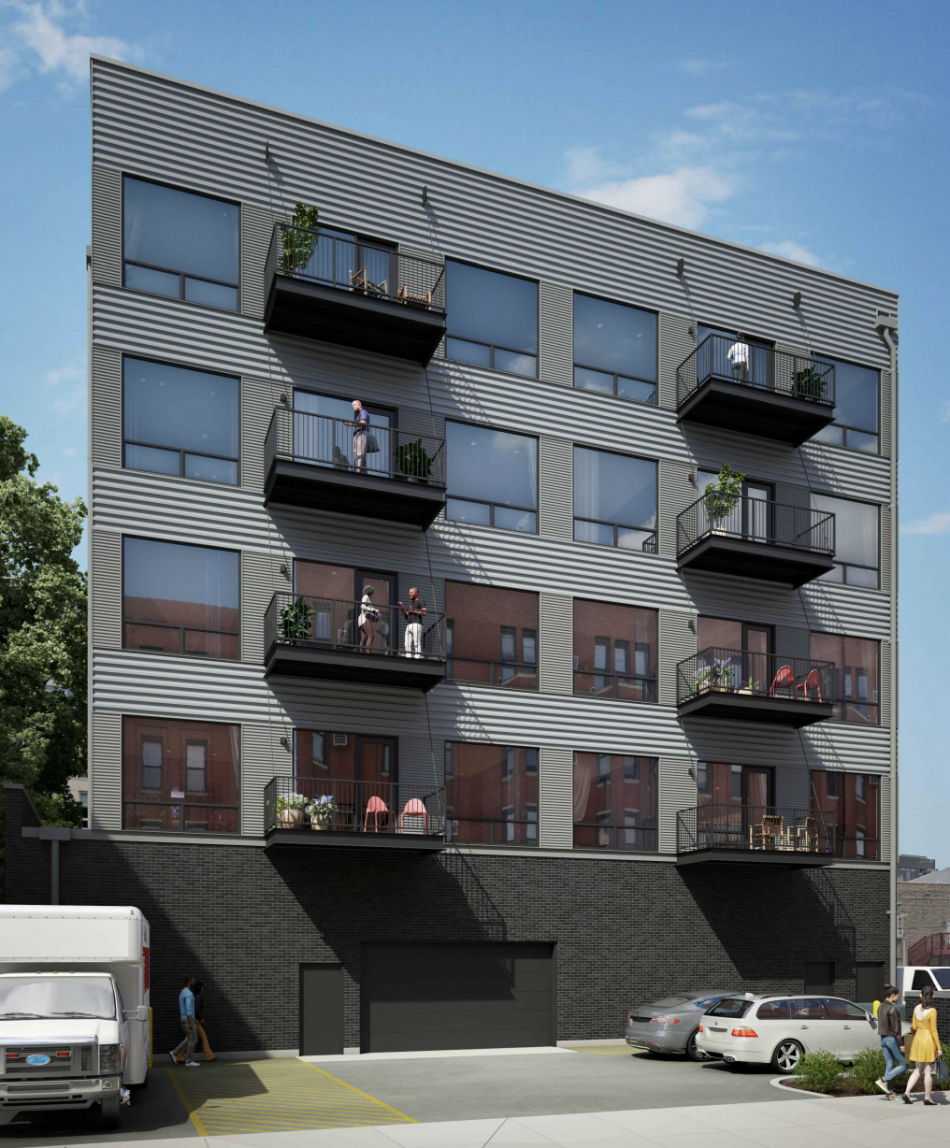In Lakeview, a narrow parking lot at 3211-3217 N. Clark Street will soon be replaced by a five-story mixed-use development from JAB Real Estate. The developer is currently awaiting permits for the project, which will contain 32 residential units.
The transit-oriented development will rise one block from the CTA's Red, Brown, and Purple line station at Belmont and includes ground-floor parking for 20 vehicles (17 garage spaces plus 3 exterior spots at the rear). The building also features a pair of retail storefronts along Clark Street, according to plans shared by the 44th Ward office.
Designed by Chicago-based SGW Architecture & Design, 3211 N. Clark Street sports a contemporary aesthetic with light gray and dark gray brickwork and metal panels with horizontal corrugated banding. The residences at the rear of the structure have protruding balconies hanging off the facade.
The North Side project is being built "as of right," which means it doesn't need a zoning change or any other kind of financial assistance from the city. As such, the development is not subject to Chicago's Affordable Requirements Ordinance and is under no obligation to include an affordable housing component.
Construction permits are still pending, and it's unclear when JAB Real Estate intends to break ground on the Lakeview project. The developer did not return a request for comment.









