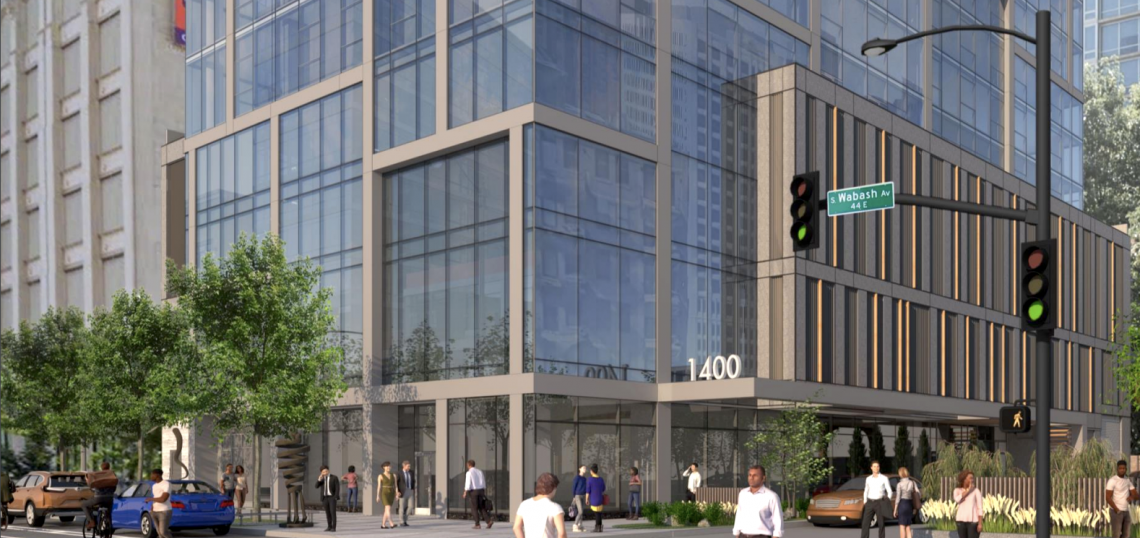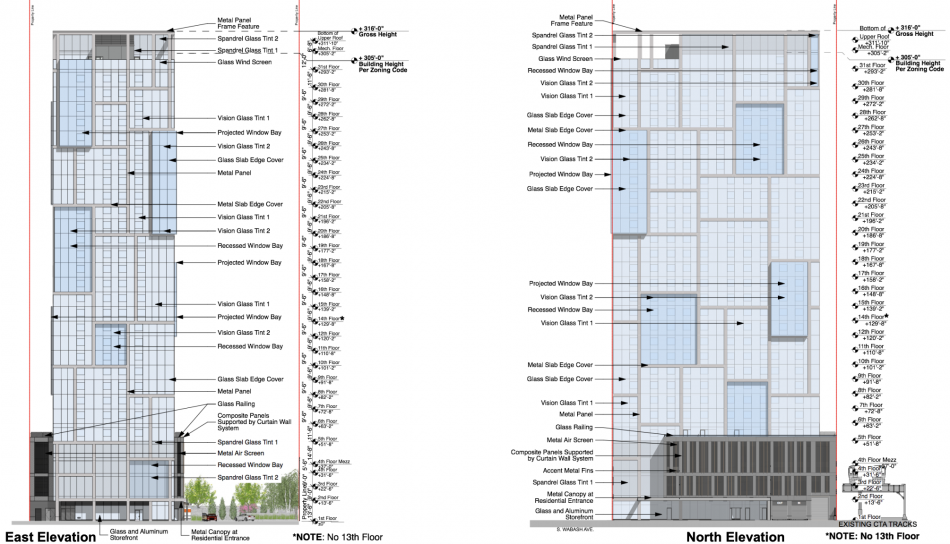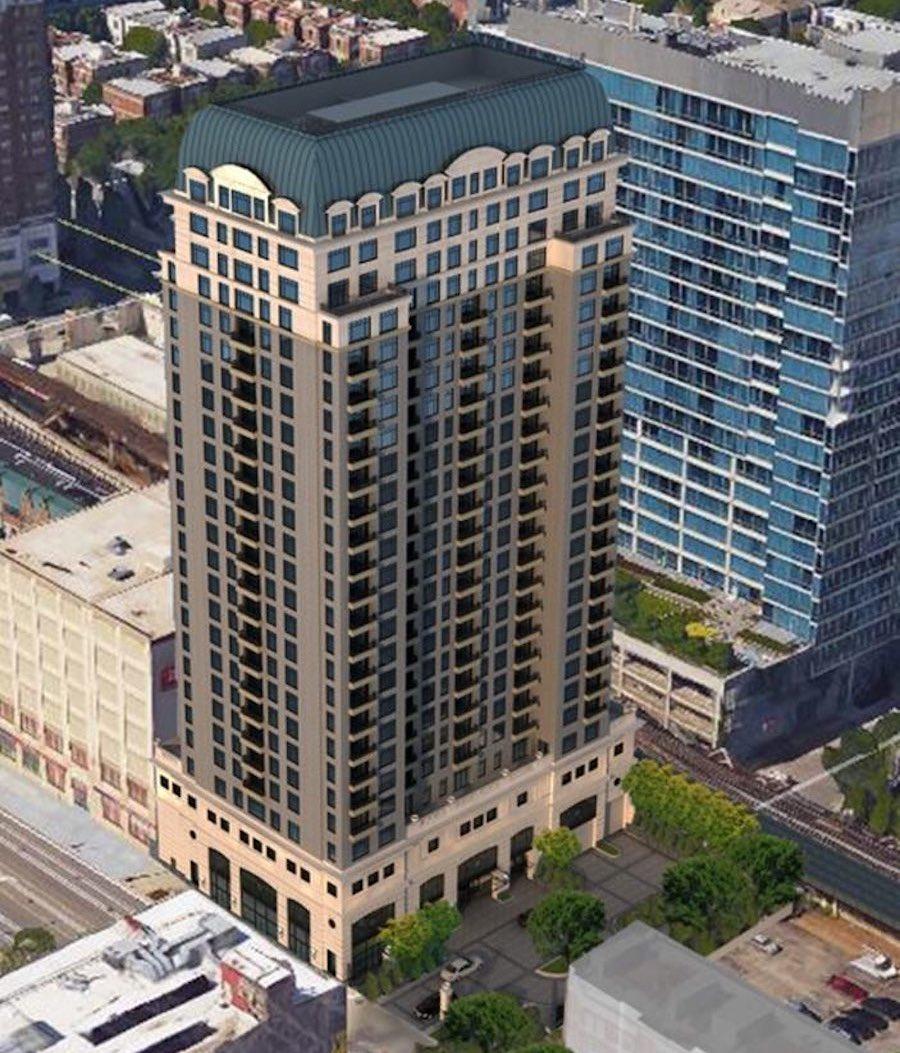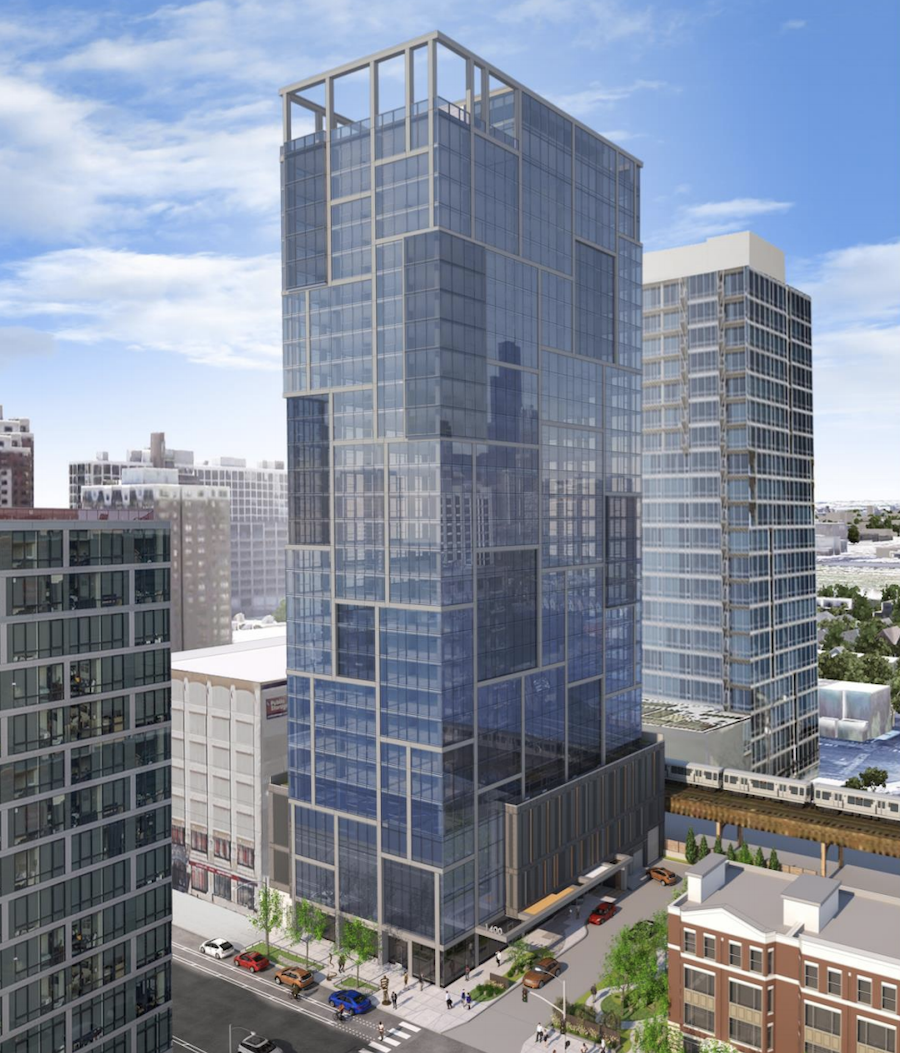Developer CMK Companies is seeking city approval to redesign a prior developer's plan for a high-rise apartment tower at 1400 S. Wabash Avenue in the South Loop. The proposal will require a zoning amendment, which the Chicago Plan Commission will consider on August 26.
CMK's plan will rise 305 feet and calls for 299 rental units and 105 parking spaces. Designed by Pappageorge Haymes Partners, the revised building features a modern appearance sporting floor-to-ceiling glass with projected slab edge covers and vertical metal panels. The new design differs from the 2016 proposal from American Landmark Properties, which opted for a Neo-Classical, French-inspired appearance from architect Lucien Lagrange.
The development also calls for retail space along Wabash and a small pocket park on the site's north end featuring walking paths, seating, and a small dog run. The new high-rise and open space are separated by a loading and drop-off drive slated for a vacated E. 14th Street easement cutting through the center of the site.
The project at 1400 S. Wabash must provide 30 below-market-rate units per Chicago's affordable housing rules. The building will include eight of the residences on-site (three studios, two one-bedroom, and three two-bedroom units), and the developer will contribute $4.1 million in "in-lieu" payments to the city's affordable housing fund.
Below is a before and after comparison of the Lagrange and Pappageorge Haymes design. Which version do you prefer?










