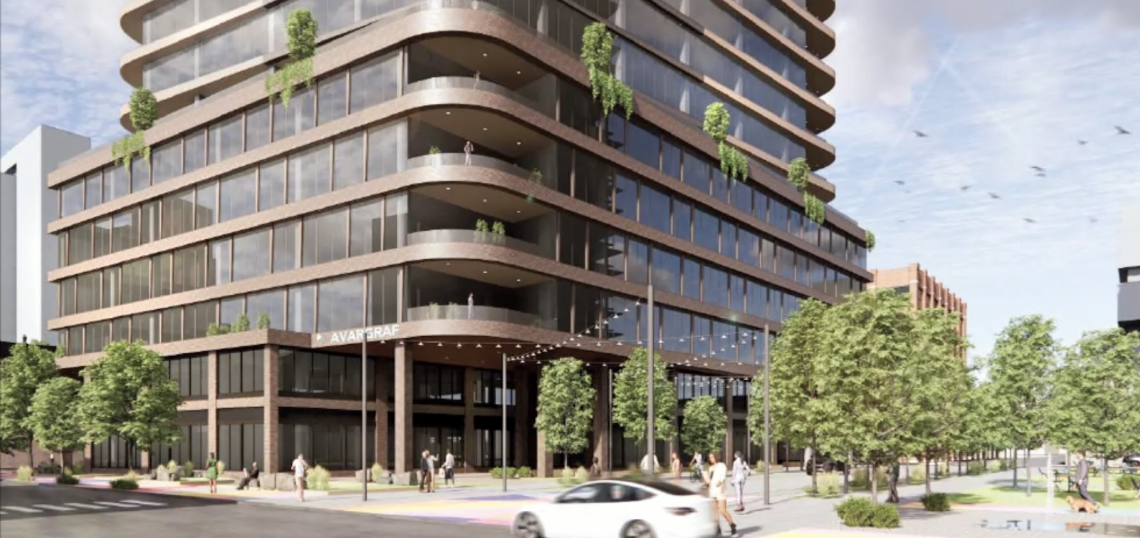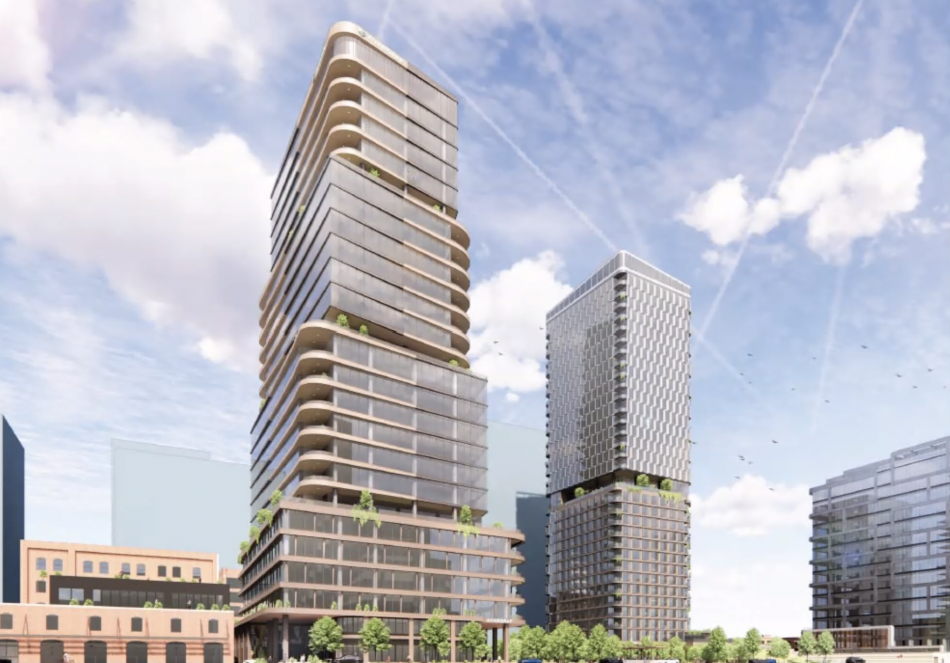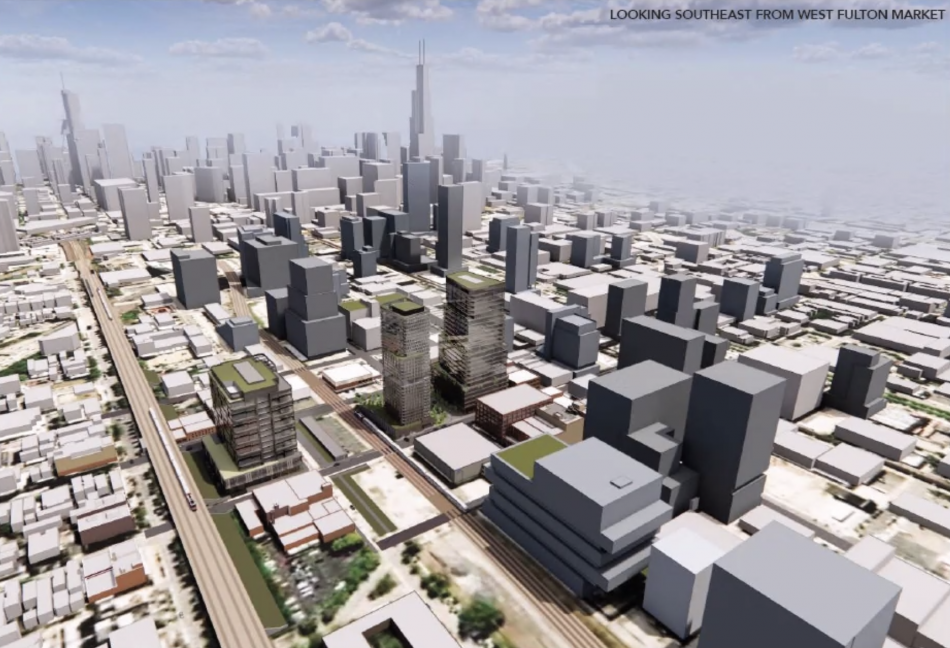After making an appearance at the inaugural meeting of the city's Committee on Design, Texas-based Trammell Crow Company returned with updated plans for its two towers and a publicly accessible park slated for 315 N. May Street and 112 W. Carroll Avenue. The developer presented the changes at a virtual community meeting hosted by the West Loop Community Organization and Ald. Walter Burnett Jr. (27th).
The overall plan, designed by ESG Architects, hasn't fundamentally changed. It still calls for a 410-foot-tall, 650,000-square-foot office building at 315 N. May and a 369-foot, 377-unit apartment tower and park at 1112 W. Carroll. There are, however, several small but notable changes that incorporate feedback received from the Committee on Design.
The 184 parking spaces within the office building have all moved below grade, eliminating a rather unsightly screened podium at the tower's base. The footprint of the building is also more slender, which allows for an additional wedge of green space along Aberdeen and for more light to reach the development's primary park—which too has evolved. There's also a new port cochere dropoff area at the southwest corner of the two sites.
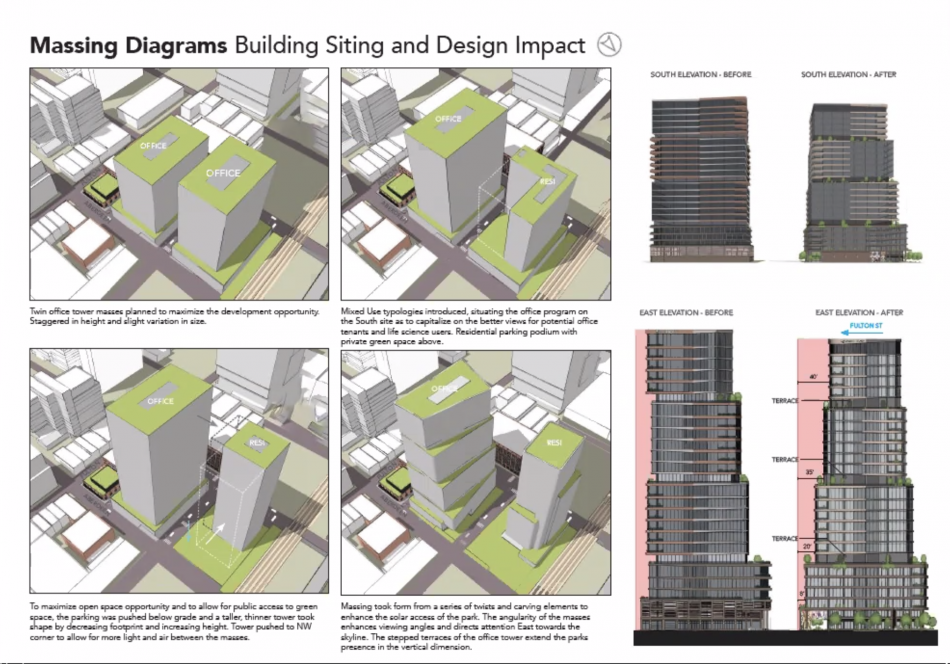 The revised massing of 315 N. May (right) features a slimmer profile which will allow more sunlight to reach the new park planned across the street. Trammell Crow/ESG
The revised massing of 315 N. May (right) features a slimmer profile which will allow more sunlight to reach the new park planned across the street. Trammell Crow/ESG
"I'm sure the Trammell Crow team was pretty nervous being the first project presented to [the Committee on Design], but we really appreciate the team's openness to this new process and their professionalism throughout," said Cynthia Roubik, an assistant commissioner with the city's Department of Planning and Development at Wednesday's meeting. "We think these changes are significant improvements, and we will continue to work with the team to refine their proposal."
The development team also shared updated plans for the project's 35,000-square-foot park that will wrap around the base of the residential tower proposed for 1112 W. Carroll. Designed by landscape design firm Confluence, the green space features a V-shaped "art walk" that would guide pedestrians from the Fulton Randolph landmark district to the southwest.
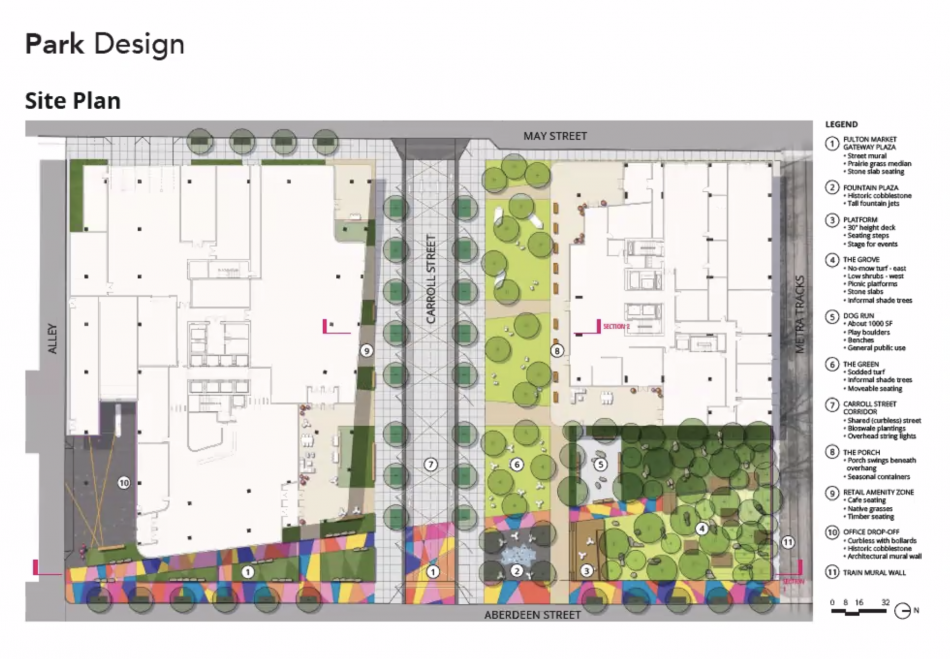 A diagram of the revised park shows the additional green space east of 315 N. May (lower left) which helps connect the park to the Fulton Randolph Historic District. Trammell Crow/ESG
A diagram of the revised park shows the additional green space east of 315 N. May (lower left) which helps connect the park to the Fulton Randolph Historic District. Trammell Crow/ESG
The planned park will include a central "fountain plaza," a dog run, a multiuse lawn, and a "hill grove" with a transporting platform overlooking the Metra tracks to the north. Though privately funded and maintained, the space will be open to the public and could be programmed for various events, as shown in slides shared by the team.
The two-tower-plus-park project comprises a single Planned Development that will need city approval to proceed. If zoning entitlements go as planned, the developer hopes to break ground on both buildings around the middle of 2022 and anticipates roughly 24 months of construction, according to John Carlson with Trammell Crow. In the meantime, Trammell Crow's life sciences building at nearby 400 N. Aberdeen is on track to open in the first quarter of 2022.





