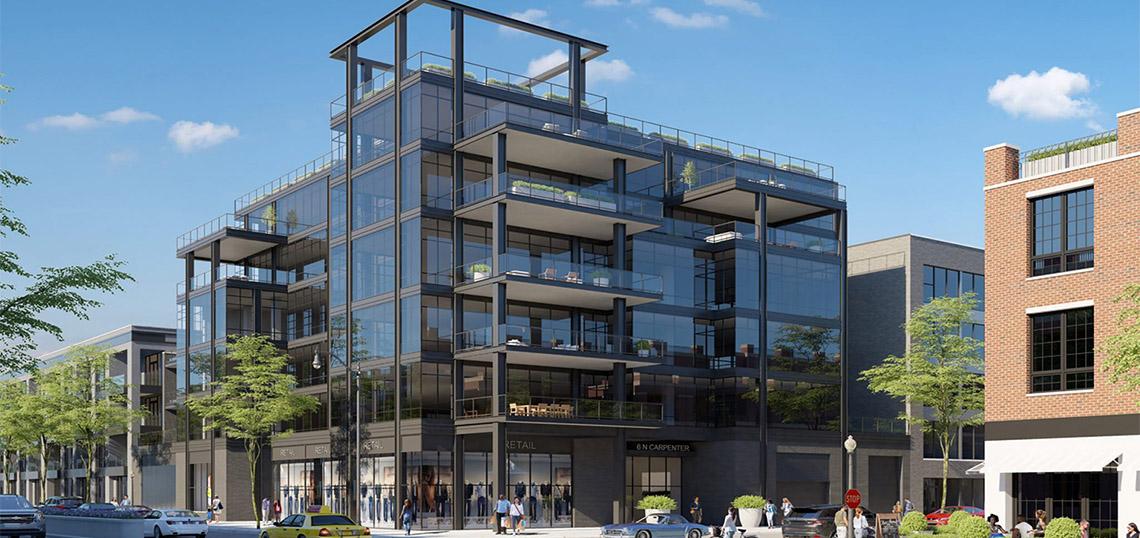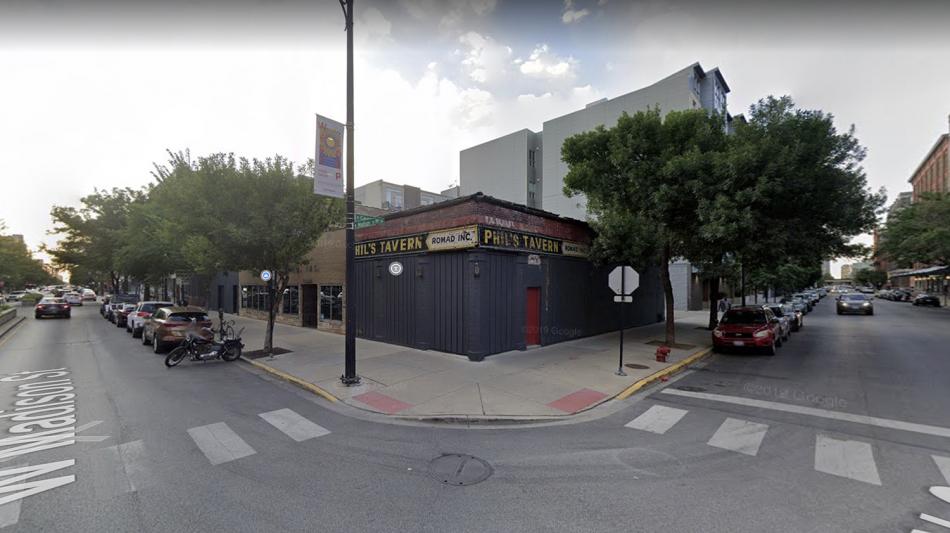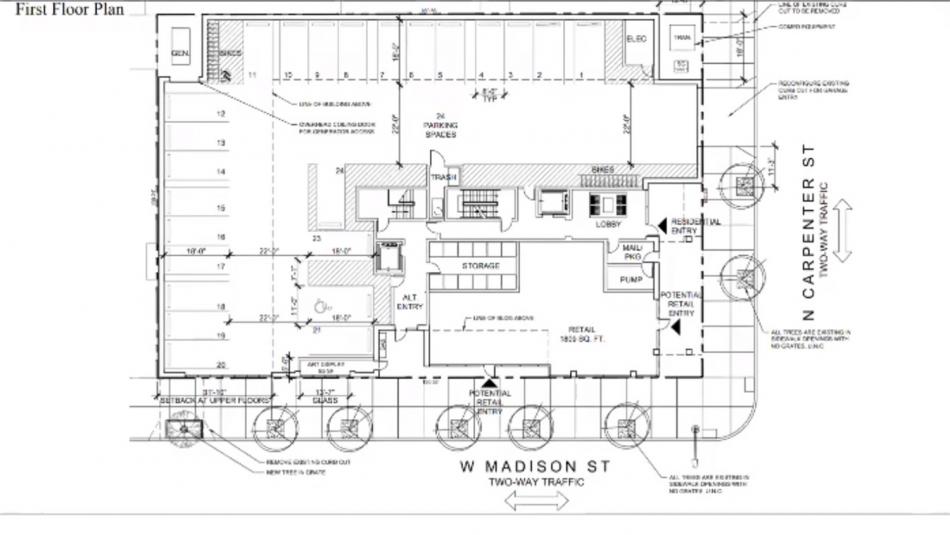Foundation permits have been issued for the construction of Madison + Carpenter. Located at 6 N. Carpenter St, the corner parcel will face W Madison St and N Carpenter St. This newest West Loop development is the latest venture of ZSD Corp.
The new building will rise six floors, encompassing ground floor retail space with 13 condos on the upper floors. In addition to retail space fronting W Madison St, 24 parking spaces will round out the ground floor of the structure. The 13 condominiums will be exclusively four- or five-bedroom configurations, spanning from 2,400 to 3,800 square feet.
With prices ranging from $1.75 million to $3.5 million, units will boast floor-to-ceiling windows, open layouts, and immense outdoor terraces. Separate family rooms will be incorporated into the unit floor plans as well as extra space for offices, home gyms, or playrooms.
With a design from SGW Architecture & Design, the structure will meet the sidewalk with a brick exterior punctured by glass storefronts at the retail space. The upper floors will be entirely encased in glass with metal cladding. Glass balconies will extend past the envelope of the building for residents’ use.
The development required zoning variances to omit the required loading berth and allow for the commercial space to be implemented despite being smaller than normally required. These variances were sought to allow for enough space for the desired number of parking spaces.
Demolition for the $20 million project has already been executed and groundbreaking for new construction is imminent. The developers are planning to complete the building in 2022.









