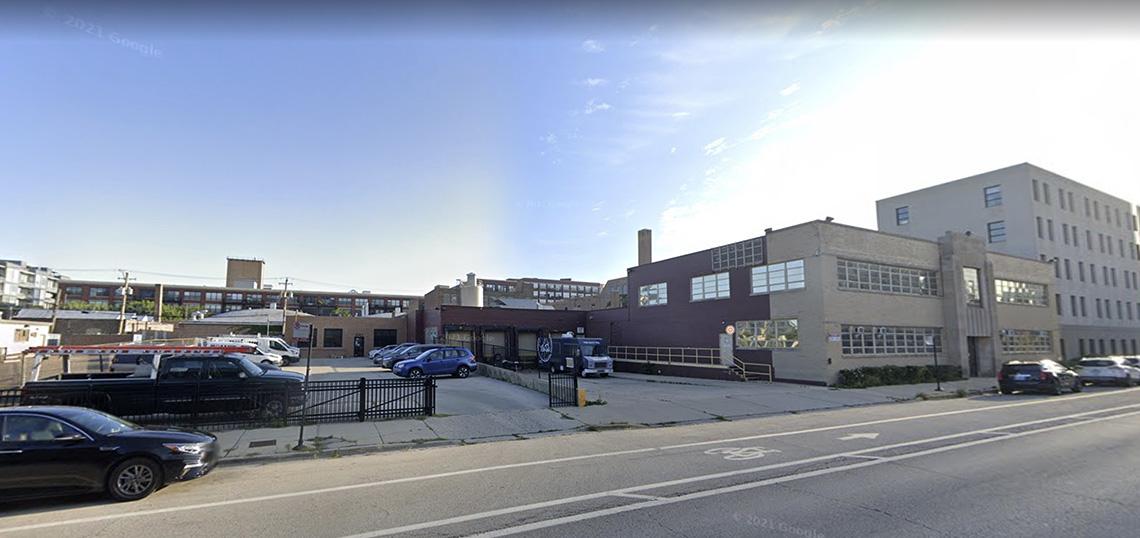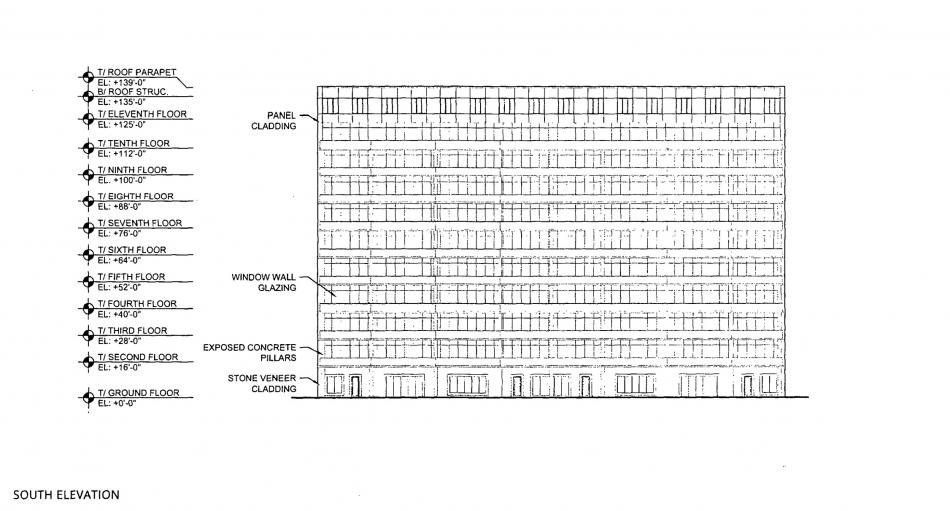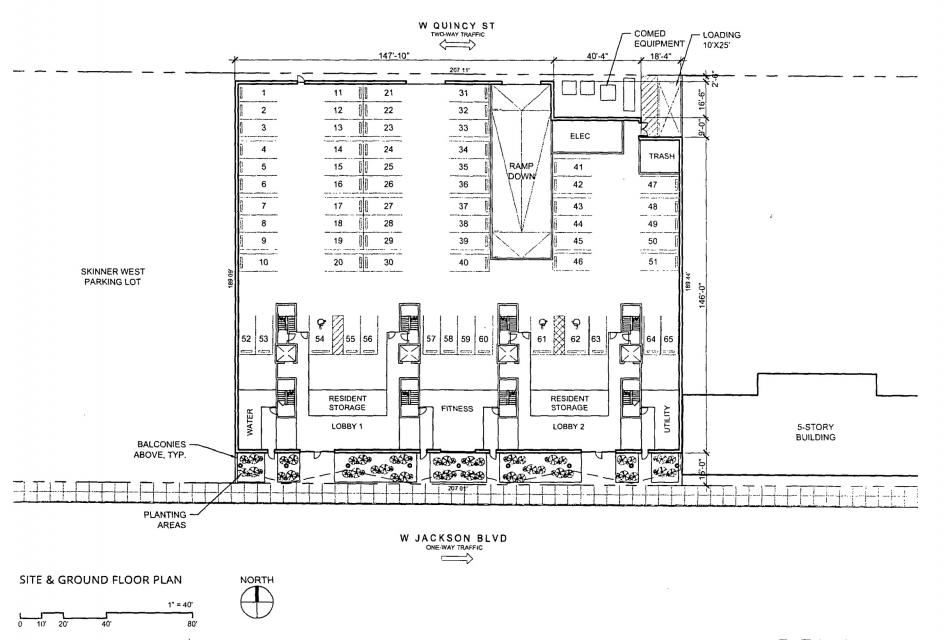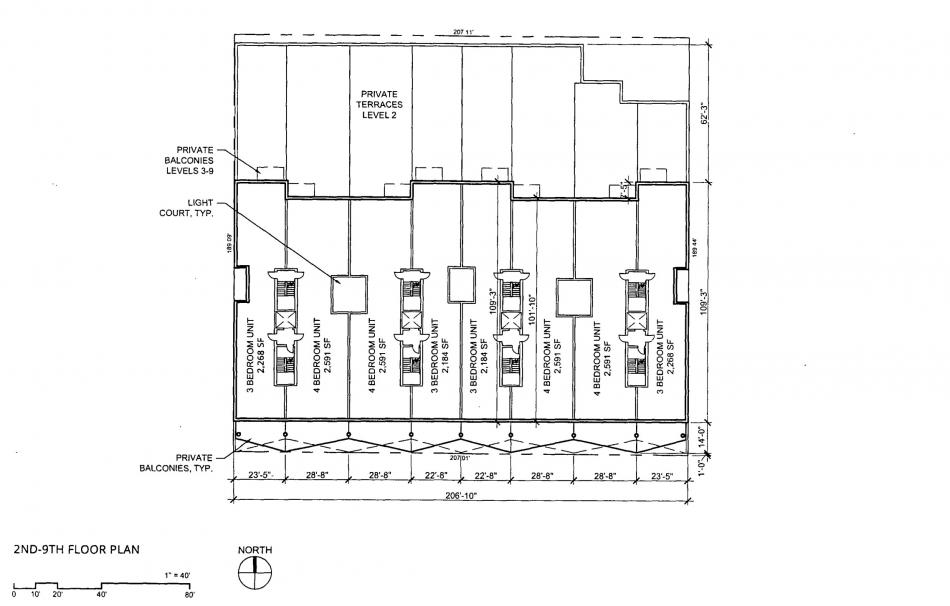Belgravia Group has filed a rezoning application for a new residential development at 1026 W. Jackson Blvd. Planned for a site currently occupied by one and two-story commercial/manufacturing buildings and a parking lot, the new construction will rise next to the Skinner West School. The proposed property is just blocks away from Belgravia Group’s currently under construction CA6 West Loop at 305 S. Racine Ave.
With a design from SGW Architecture & Design, the new project will stand 11 floors, rising 139 feet tall. Expected to be fully residential, the plan will deliver 72 dwelling units and zero retail space. The building will front W. Jackson Blvd with residential lobbies and a fitness center for residents, with resident storage behind. Parking for 113 cars will be located at the back of the ground floor and in a basement level. 72 bicycles parking spaces will also be included.
The zoning application shows a unit count of 32 three-bedroom units ranging in size from 2,184 square feet to 2,268 square feet and 32 four-bedroom homes measuring 2,591 square feet. The final 8 units will consist of 4 four-bedroom duplexes measuring 3,270 square feet and 4 five-bedroom duplexes measuring 3,647 square feet. With these sizes of units and the developer’s history, the homes are likely condominiums.
The developers are seeking to rezone the site from DS-3 to DX-7, which will require approvals from the Committee on Zoning and City Council. The team will also need approval from the Zoning Board of Appeals for a variance to eliminate the requirement of ground floor commercial space.










