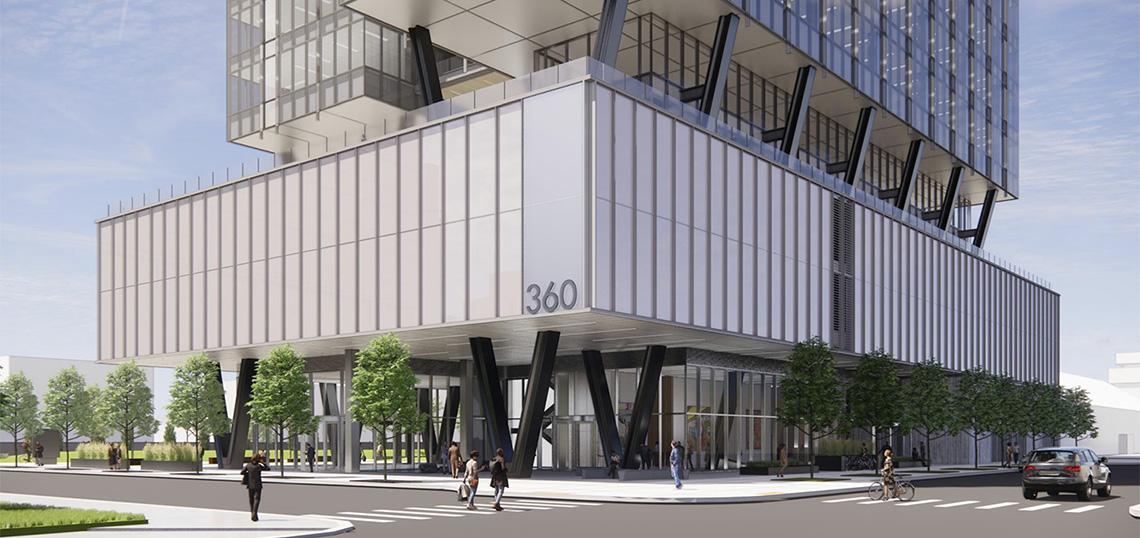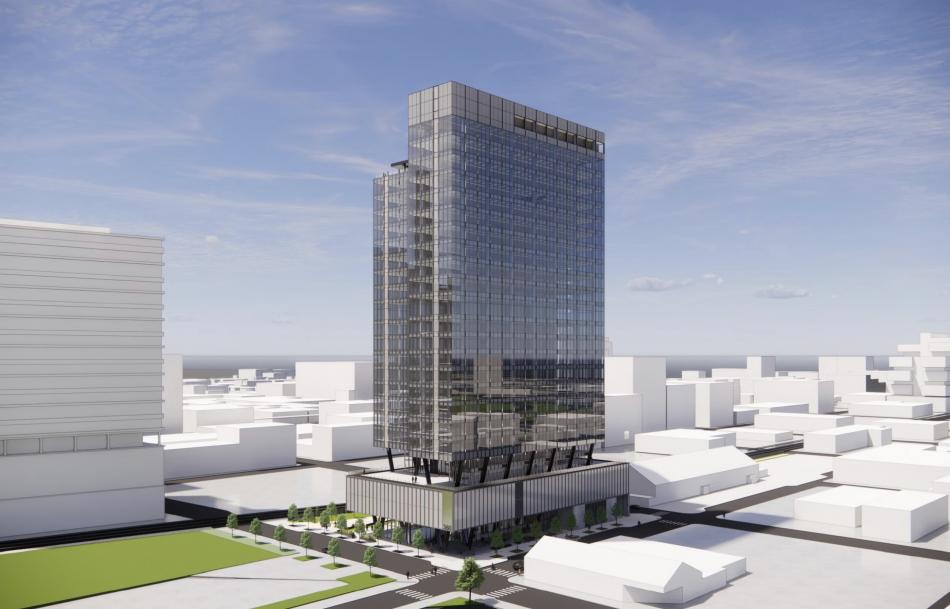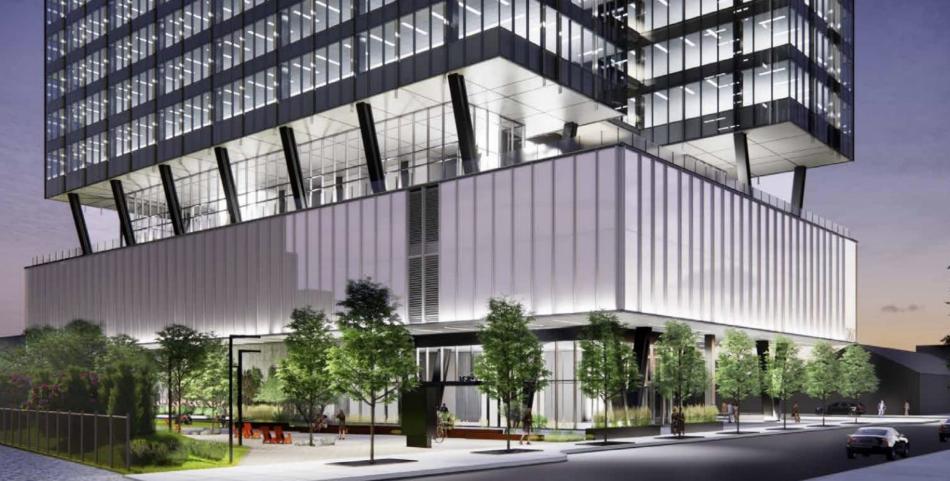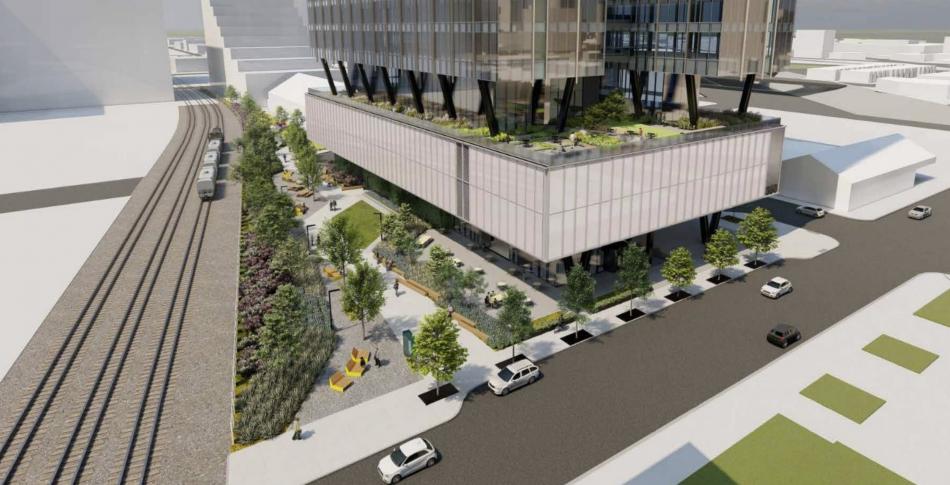The Chicago Plan Commission has approved the revised design for 360 N. Green, a mixed-use office tower in the West Loop. Located at the corner of W. Kinzie St and N. Green St, the new building will replace a surface parking lot adjacent to the Metra tracks. Originally approved as a shorter, bulkier tower in March 2018, the project is being led by locally based Sterling Bay.
With a design from Gensler, the 25-story building will deliver 495,000 square feet of office space, with ground floor retail space and 90 parking spaces. Expected to rise 399 feet, the tower’s new configuration will be outfitted with smaller floor plates tailored to professional services firms. When originally approved, the design called for larger, expansive floor plates geared more towards technology firms.
To accommodate smaller floor plates, the massing was made skinnier while stacking the lost square footage vertically with more floors. On the office floors, the floor plates are oriented in thinner rectangles oriented east to west with a service core in the center. Tenants will have access to outdoor space on each level with terraces that link north to south at either ends of the service core. At the top, the northern portion will rise a couple of floors taller, while the southern portion of office floor plates will terminate in a rooftop amenity deck.
Reducing the footprint of the tower, the site now has 38,000 square feet of outdoor public space. With a design from Site Design Group, the landscape features a wandering path that spans the site east to west along its southern boundary. A landscaped berm shields the space from the Metra tracks while enhancing the greenery of the space. Outdoor seating options will be incorporated for potential food and beverage tenants in the retail space that faces south into the public open space.
The $288 million project will pay $4.45 million into the Neighborhood Opportunity Fund to receive a 3.1 FAR bonus for the project. To meet sustainability goals, the building will achieve LEED Silver designation, incorporate working landscapes, provide EV charging stations, and ensure 80% construction waste diversion.
While the amendment to the planned development still requires approvals from the Committee on Zoning and City Council, Sterling Bay is in the late stages of discussion with Boston Consulting Group to anchor the building. The project is slated for a 2024 delivery.










