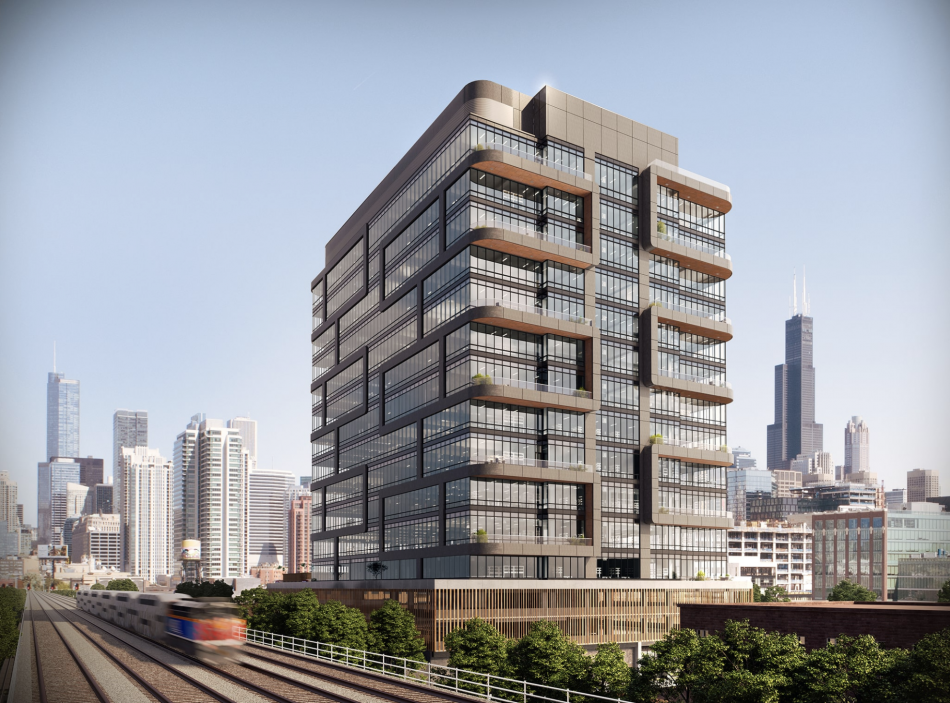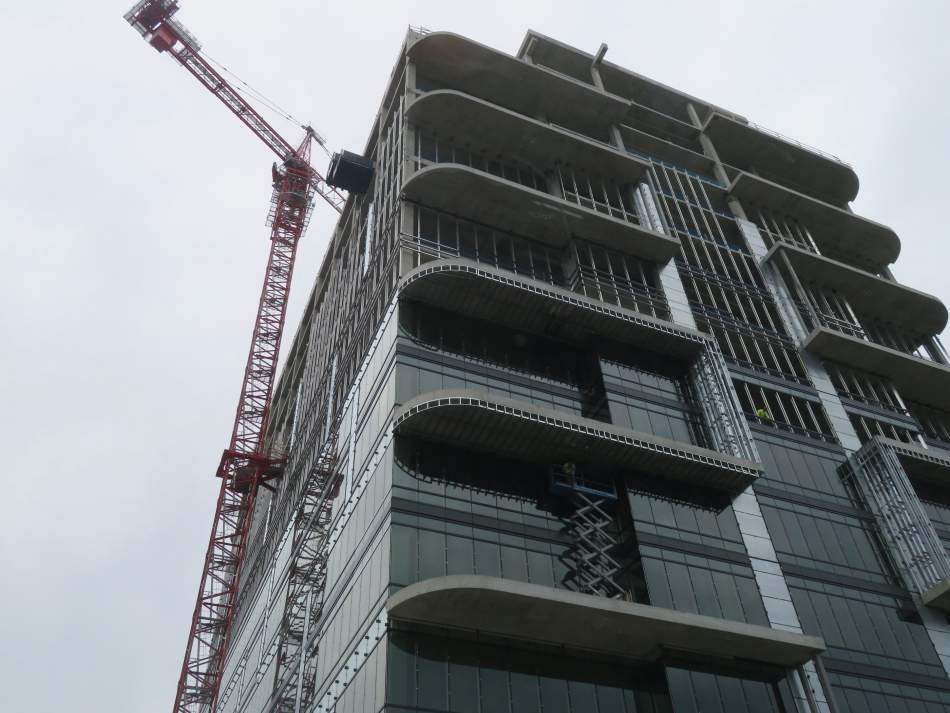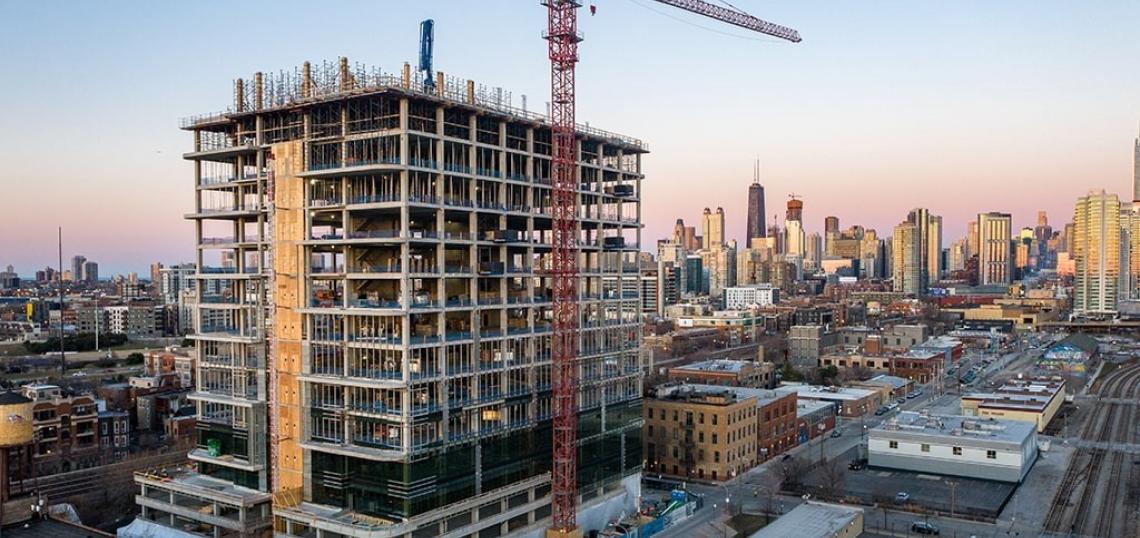Fulton Market's first dedicated life sciences building reached a key construction milestone as crews poured the 16th and final floor of the $220 million project at 400 N. Aberdeen Street.
Dubbed Fulton Labs, the roughly 423,000-square-foot structure from Dallas-based developer Trammell Crow Company and ESG Architects features 12 floors of lab space above retail and parking for 170 vehicles.
 A rendering of Fulton Labs, which is under construction at 400 N. Aberdeen Street.Trammell Crow Company/ESG Architects
A rendering of Fulton Labs, which is under construction at 400 N. Aberdeen Street.Trammell Crow Company/ESG Architects
Power Construction broke ground on Fulton Labs last July and is on track to complete the facility in the first quarter of 2022. Biotechnology incubator Portal Innovations has signed on as the project's first tenant and will occupy an entire floor.
In addition to housing state-of-the-art laboratories, the building will incorporate some cutting-edge technology of its own such as smart windows that automatically tint to minimize heat and glare. Tenant amenities include a fitness center, multiple outdoorr terraces, and a rooftop lounge.
The project will provide streetscape improvements such as wider sidewalks and $250,000 for improvements to the nearby Metra crossing. The developer also committed $300,000 for a new traffic signal at the intersection of Grand Avenue and May Street, according to Block Club Chicago.
"After the past few years of working toward making this hub of life science innovation in Chicago possible, it is rewarding to see it all begin to come together," said Trammell Crow's Morgan Blaska in a recent news release.
 The building features multiple tenant balconies on its east and west sides. Jay Koziarz/Urbanize Chicago
The building features multiple tenant balconies on its east and west sides. Jay Koziarz/Urbanize Chicago
Fulton Labs aims to meet the rising demand for Class A lab space in Chicago—an area which has suffered from "chronic shortages of such space for decades," according to a statement from its developers.
Life sciences buildings are key components in the upcoming first phases of the Lincoln Yards megaproject along the north branch of the Chicago River as well as the planned redevelopment of Bronzeville's sprawling former Michael Rees Hospital site.







