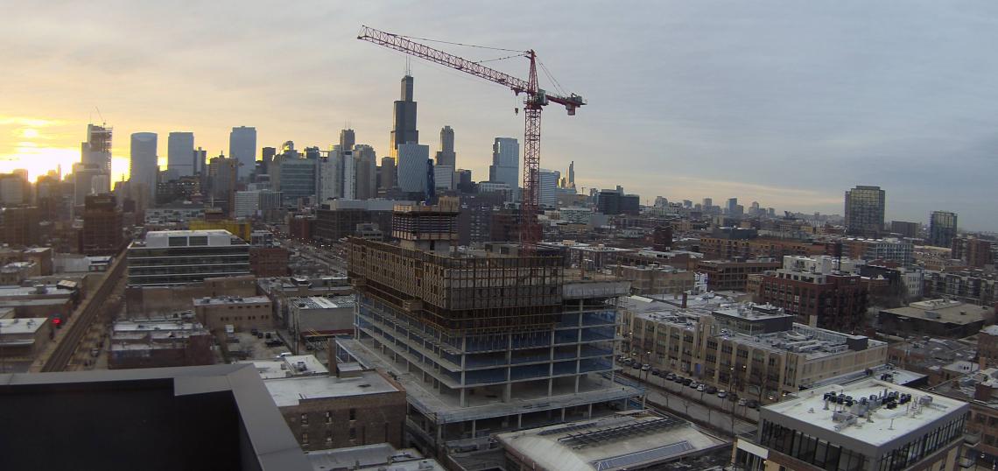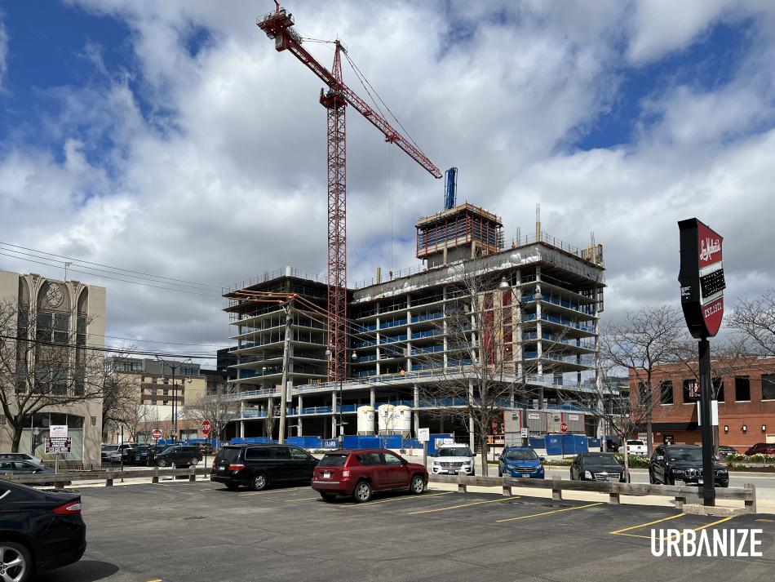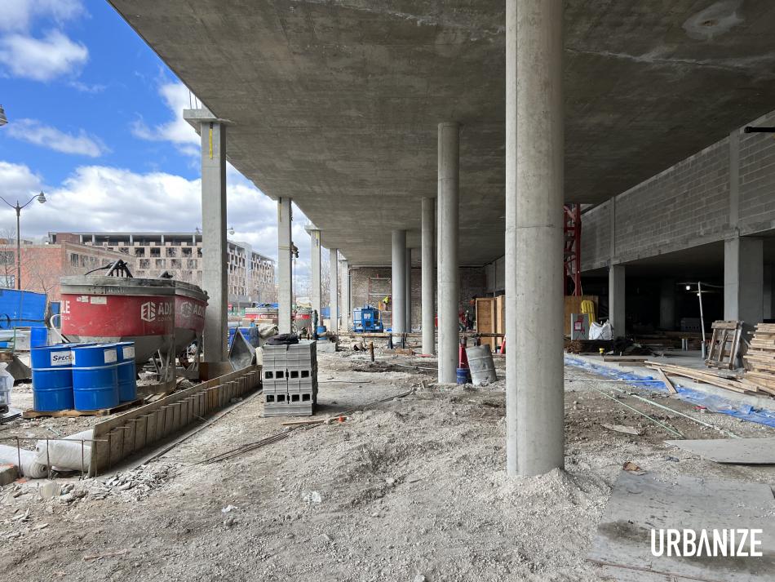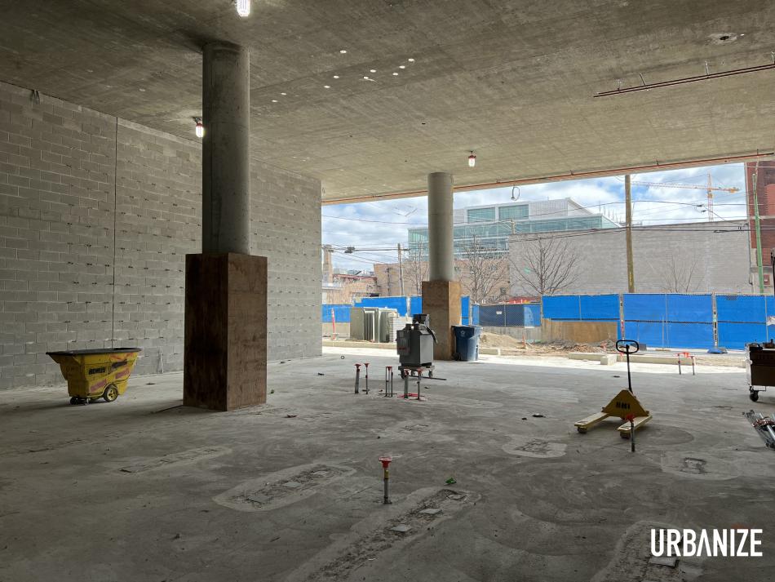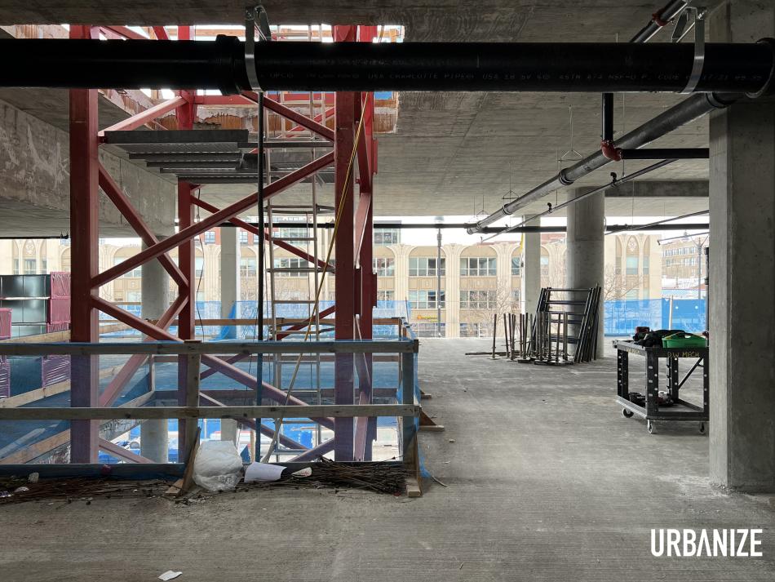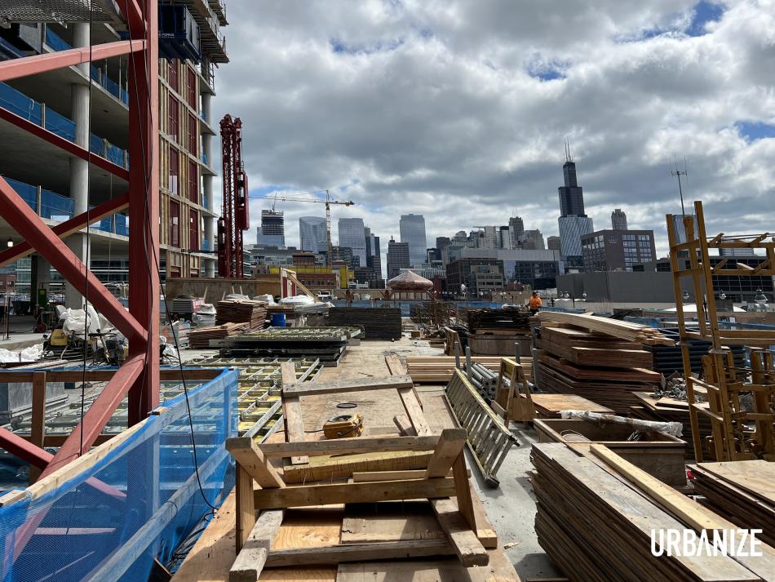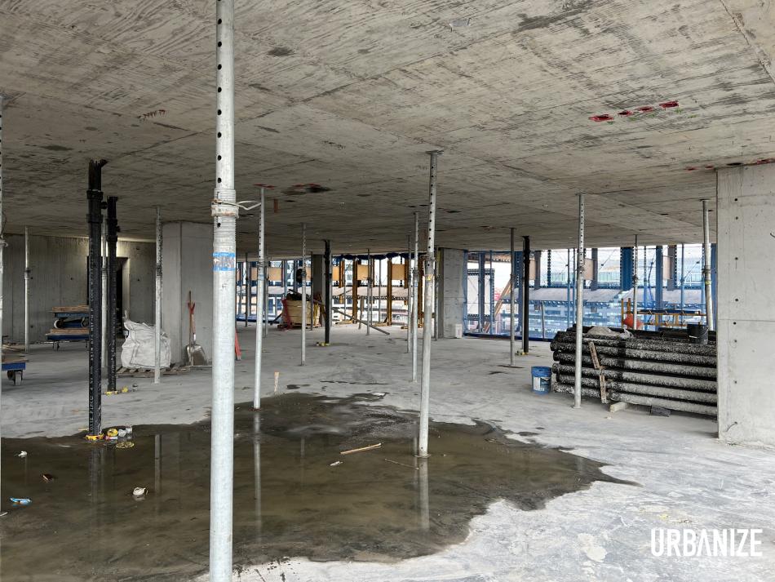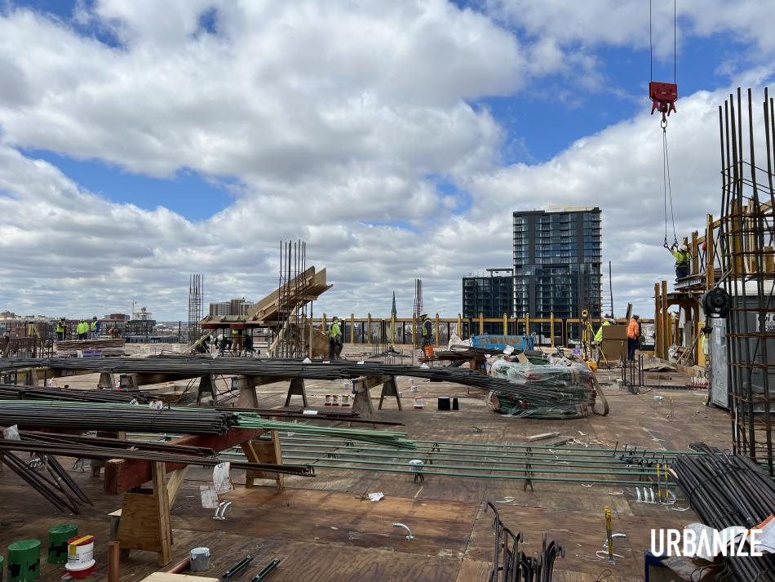This week, Urbanize had the opportunity to tour the construction site at 160 N. Elizabeth. Planned by Moceri + Roszak, the 27-story tower will deliver 375 rental apartments with 9,000 square feet of retail space on the ground floor. Designed by Thomas Roszak Architecture, the 291-foot tower will offer a mix of studios, convertibles, one-beds, two-beds, and three-bedroom configurations. Residents will have access to 144 car parking spaces and 160 bike parking spaces.
The tour began at the construction gate at the intersection of W. Randolph St and N. Elizabeth St. 9,000 square feet of retail space will span along the entire frontage of W. Randolph St and turn the corner up along N. Elizabeth St until it hits the residential lobby. The retail space will feature double-height ceilings that will screen the second floor of parking. The overall podium will be clad in a burnt orange brick and glass storefront system that steps in and out, breaking up the length of the frontage.
The residential entry will face N. Elizabeth St, featuring a soaring double height space. The current shell will be filled in with leasing offices, a reception desk, and mailboxes. Seating will also be incorporated into the lobby space. The remainder of the ground floor will hold loading and back of house space as well as some parking.
Heading up the building, the next stop was the third floor. This level will fill the entire footprint of the podium and primarily hold parking space. Some tenant storage and maintenance space will be included near the elevator core. With the amenity deck above, the underside of the pool can be seen via the lowered structure.
One floor up, the fourth floor is the first level of the main tower volume. Amenity space will occupy the eastern side of the floor plate, including a fitness center with yoga studio. A dog run will be out on the terrace facing north. An expansive outdoor deck will occupy the roof of the podium, including a large pool, cabanas, and grilling stations. The western end of the fourth floor will host the first residential units.
As we climbed the tower, mechanicals were in the early stages of installation. At the 8th floor and above, pole shores were still in place as the concrete decks cured.
The last stop of the tour was the 11th floor deck. Crews were busy prepping the deck for concrete. Rebar was being laid, post-tensioning cables were being arranged, and electrical and plumbing hookups were being installed. Windbreaks have also been installed along the north elevation to protect the alley as well as the western elevation to shield the adjacent buildings.
The project’s full building permit was issued in February 2022 and general contractor Clark Construction has pushed ahead with construction. The concrete structure is expected to top out mid-summer, with a final completion expected for Q2 2023.





