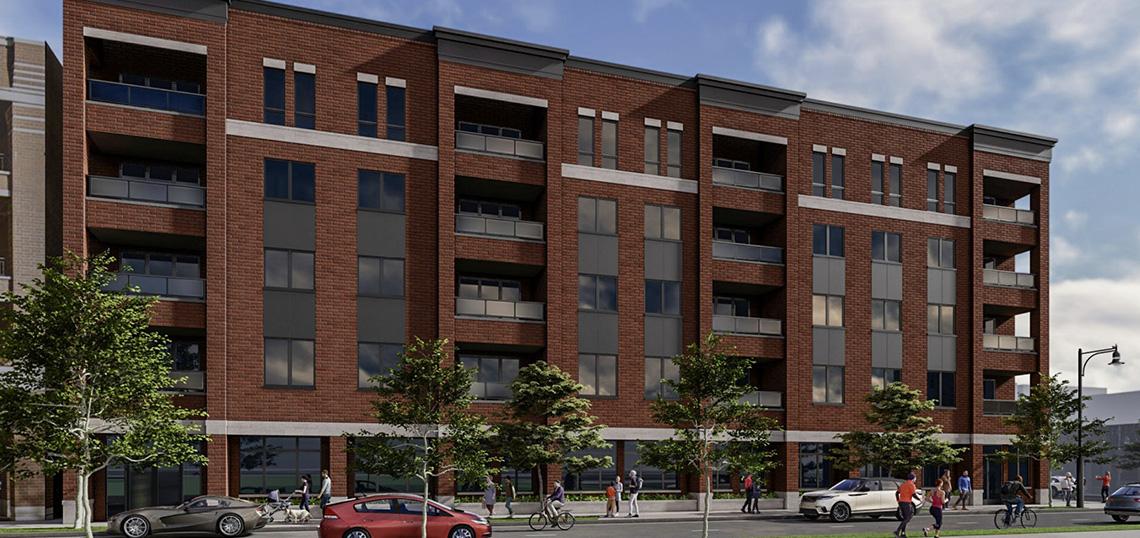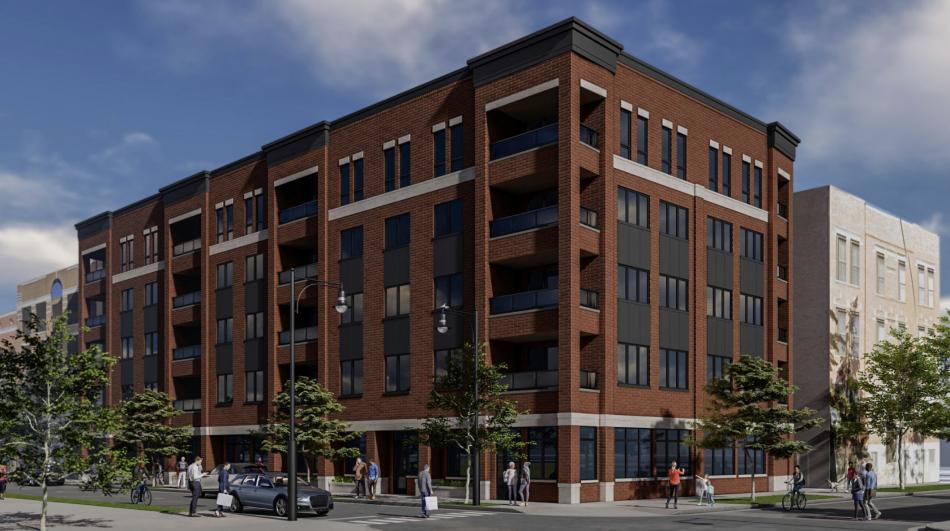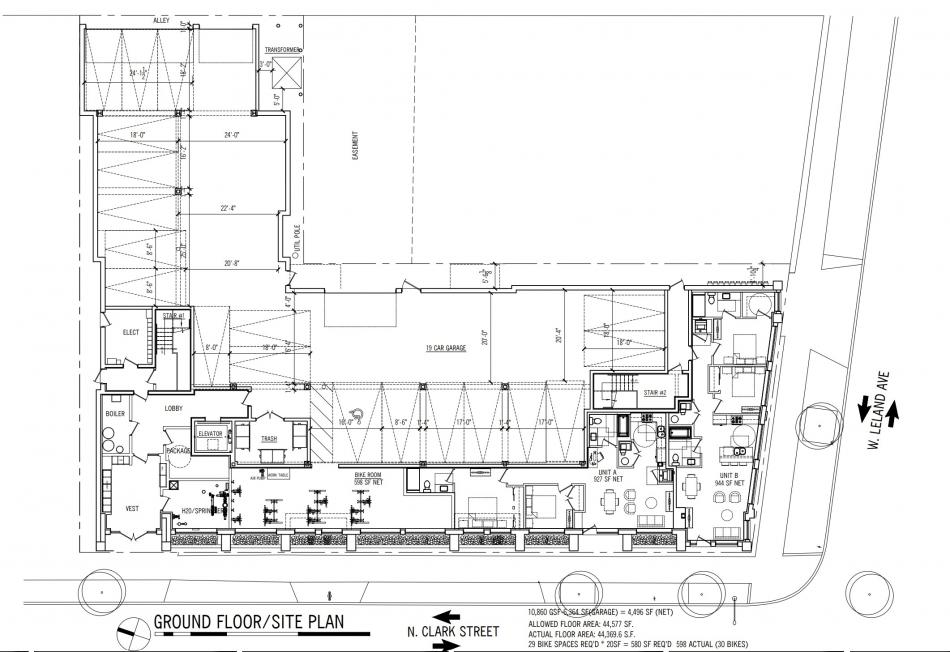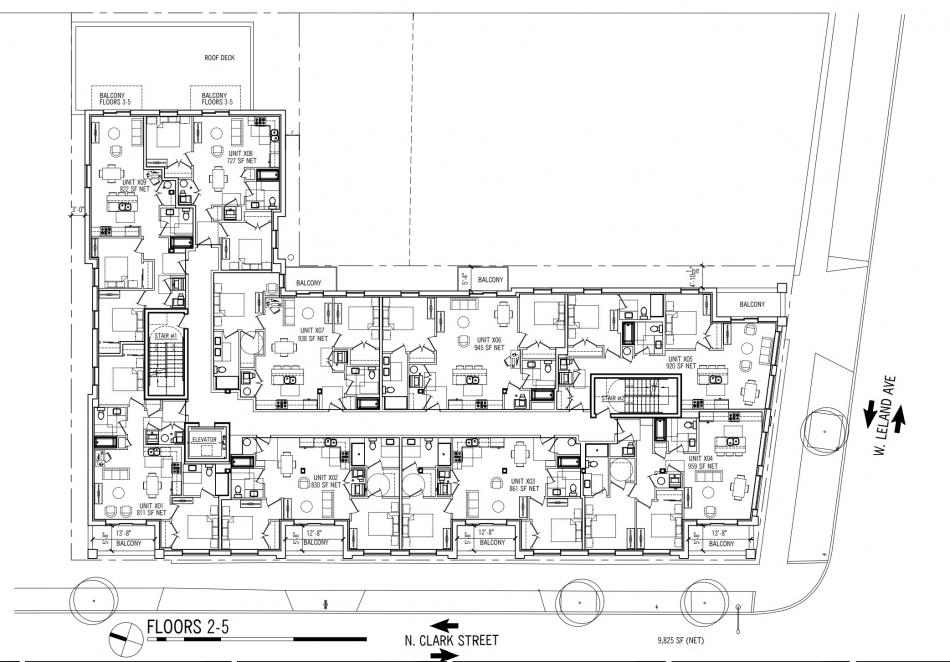A new residential building has been proposed at 4701 N. Clark. Planned by developer Platinum Homes, the new construction would replace an existing bank building that used to hold a Byline Bank branch. The site’s building, drive-through, and parking lot will be cleared to make way for the new project.
With a design by 360 Design Studio, the new building will rise five floors, offering 38 apartments. The unit mix will consist of 29 two-bedroom/two-bathroom units and 9 two-bedroom/1-bathroom apartments. Car parking will include 19 spots on the ground floor. There will also be 62 bike parking spots.
Rising 57 feet to the top, the building will be clad in an exterior of dark red brick with black metal windows. Balconies will be inset along the street-facing facades, while balconies along the back will hang out from the building. The ground floor will host two units at the corner of W. Leland Ave and N. Clark St, with the residential entry at the northern end of the frontage along N. Clark St. The bike room will be in the middle of the Clark St frontage, accessed from the lobby through the parking garage.
To meet the current ARO requirements, 20% of the units will be designated affordable and those 8 units will be included on-site. The development will seek to rezone the site from B3-2 to B2-3. To achieve this, the project will need approvals from the alderman, the Committee on Zoning, and the City Council.










