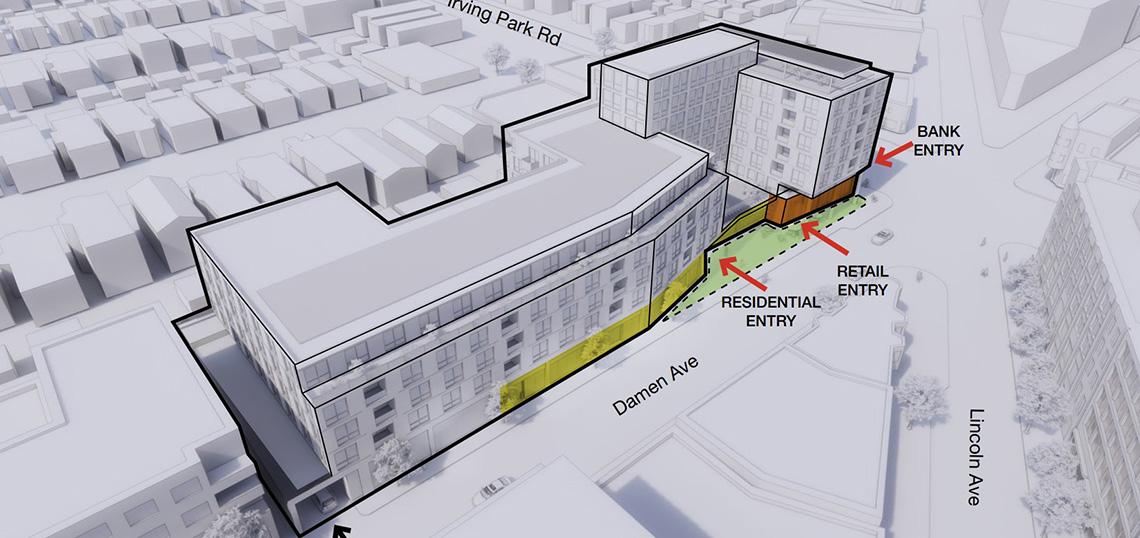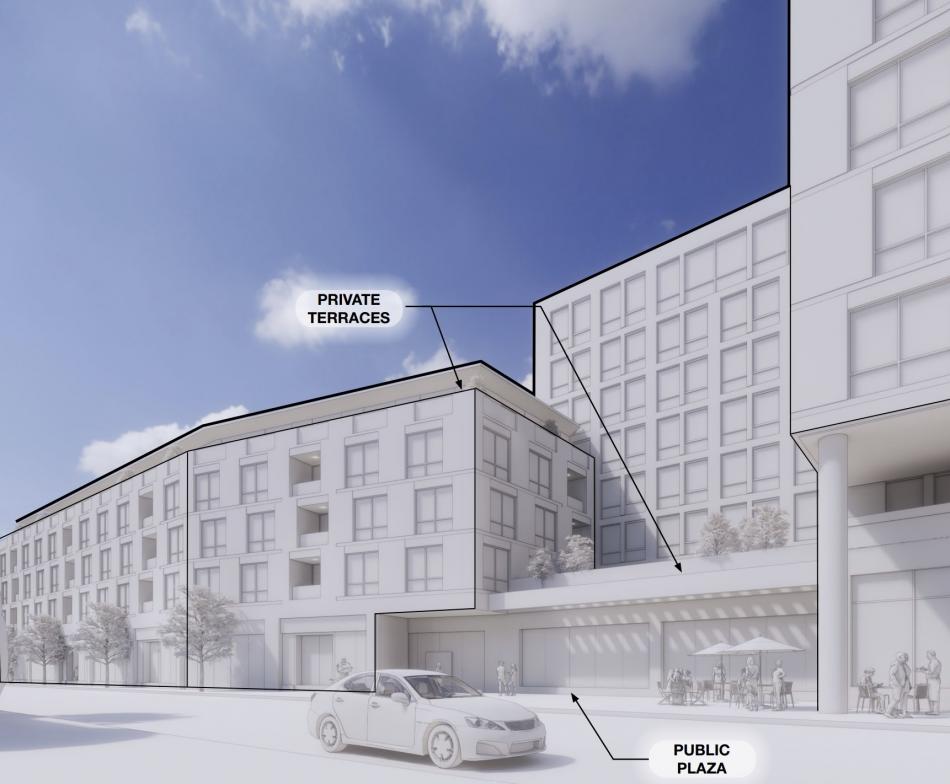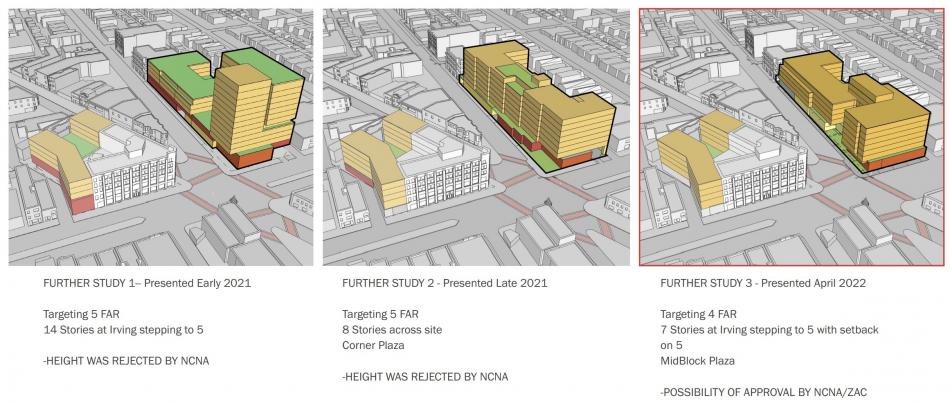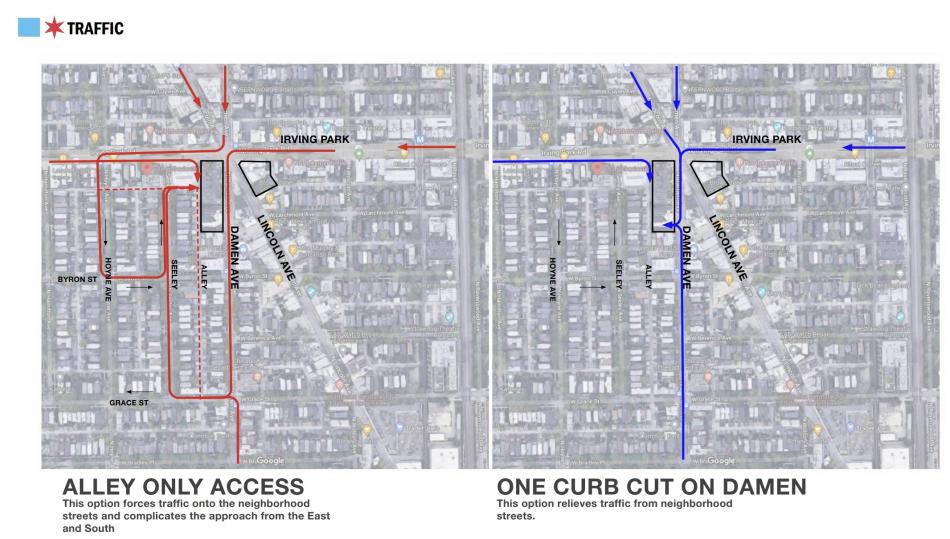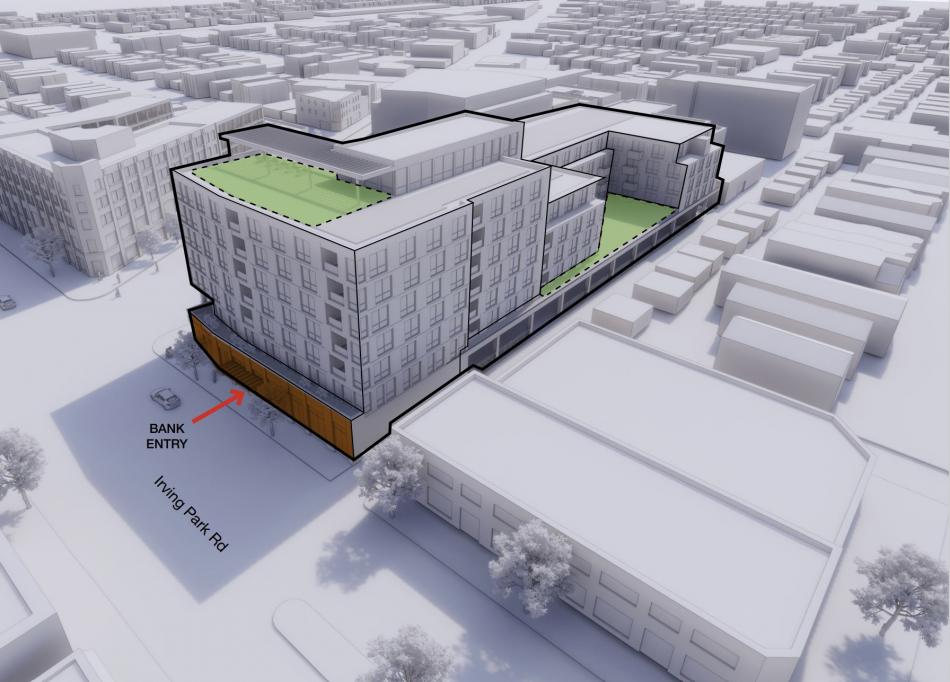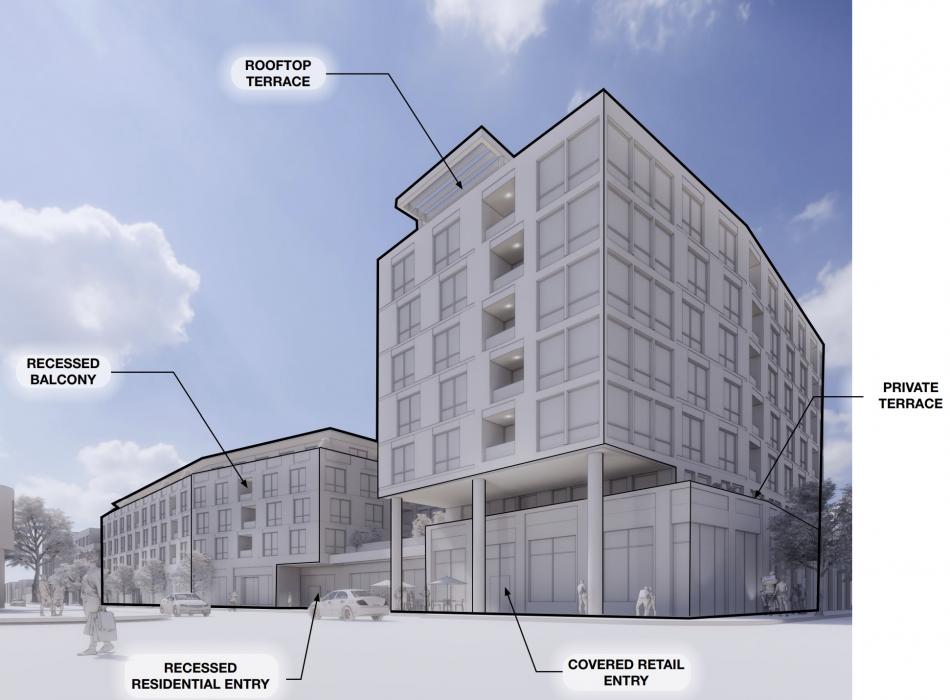The Committee on Design has reviewed a proposed mixed-use development at 3950 N. Damen. Located at the intersection of N. Damen Ave, N Lincoln Ave, and W. Irving Park Rd, the plan includes the surface parking lot and bank building at 3950 N. Damen as well as the five-story Fifth Third bank building at 3959 N. Lincoln. CRG and Ravine Park Partners are partnering on the project.
Designed by Lamar Johnson Collaborative, the project looks to create a gateway to North Center with density that is responsive to the neighborhood and also offers public space. At 3959 N. Lincoln, the scheme will retain the existing bank building, converting the upper floors to residential and building additions to each leg of the building.
The new proposal at 3950 N. Damen is conceived as a mixed-use building that will offer ground floor commercial space for Fifth Third bank alongside additional retail space. 176 residential units will rise above the ground floor podium in an S-shape volume that snakes north to south. The volume will be the tallest along W. Irving Park Rd at seven stories and then steps back to five floors along N. Damen Ave. The massing is angled away from the corner to guide pedestrians into the public plaza along N. Damen Ave and preserve views of the existing bank building at 3959 N. Lincoln.
The design team decided on this design after conceptualizing many different volumetric forms. While the team was originally targeting a 5.0 FAR, the current plan meets a 4.0 FAR. Other versions looked at spreading the mass out evenly on the site with staggered setbacks along the facade or increasing the height of the tower portion along W. Irving Park to achieve the 5.0 FAR.
As part of the development, Fifth Third Bank, who owns the land, is requesting a drive-through for the bank location. Despite the fact that the surrounding streets have a P-Street designation (which usually prohibits drive-throughs), the current plan shows a curb cut along N. Damen Ave to accommodate the ground floor parking and drive-through. The design team studied relegating traffic to the alley and, due to many one-way streets, residents would have to snake through neighborhood streets which could cause more issues than having a single access point along N. Damen Ave.
The discussion portion mainly centered around the bulk and massing on the new building. Reed Kroloff began the conversation by saying that the project seems like a lot of bulk for this site and that they should try to rethink the idea of the double-loaded corridor to see how they could slim up the building. Kroloff mentioned how the bending of the new building to preserve the views is a nice gesture, but the base level could do a lot more to respect the corner. John Ronan suggested that the design could potentially be a courtyard style where units could face into an interior courtyard with family units having access to the green space for a safe area for kids to play. Ronan also discussed the idea of bringing townhomes down to the ground floor along N. Damen Ave to better transition into the more residential urban fabric and activate the street. The final suggestion from Ronan was to consider a taller tower volume in the center of the site and wrap it with a lower building so that the perceived mass is reduced at the direct adjacencies, but the desired scope of the project can still be achieved.
Reed Kroloff chimed in to build on Ronan’s idea, saying that a taller 8-10 story building in the middle wrapped by a lower building may be more comfortable for the neighborhood. Kroloff also suggested shifted the units or rotating them to create a staggered facade that can give the appearance of reducing bulk without actually making the building smaller
Brian Lee was sympathetic to the issues the development team is dealing with, trying to achieve a certain FAR while appeasing the neighborhood and the alderman. Lee said the current massing parti is not a bad idea, but the design doesn’t make an effort to improve the quality of housing in Chicago. The one main elevator core with long hallways is not ideal for residents. Lee also commented that he understands the issue of height is difficult for this site but suggested there could be more finely tuned details to modulate the massing in a way that it reads less bulky.
A representative from the development team thanked the committee members for their comments and explained how the design is a product of trying to address competing factors. As the developers, they would not have an issue going for a taller building, but they were met with strong resistance by neighbors for anything over seven floors. They are trying to create a sense of place and offer an amentizied building for residents, so a larger scale building is necessary.
The final comment came from Hana Ishikawa who encouraged the design team to look closer at how to make the sidewalks more pedestrian friendly, asking them to study widening the sidewalk and consider cutting back the building at the corner to provide a spacious corner at the intersection.
As a proposed amendment to the Planned Development, the project will continue through the city review process and will need approvals from the Chicago Plan Commission, Committee on Zoning, and the full City Council. Construction is supposed to begin at 3950 N. Damen in 2023 and wrap up in 2024, while the building at 3959 N. Lincoln will begin work in 2024 and complete in 2025.





