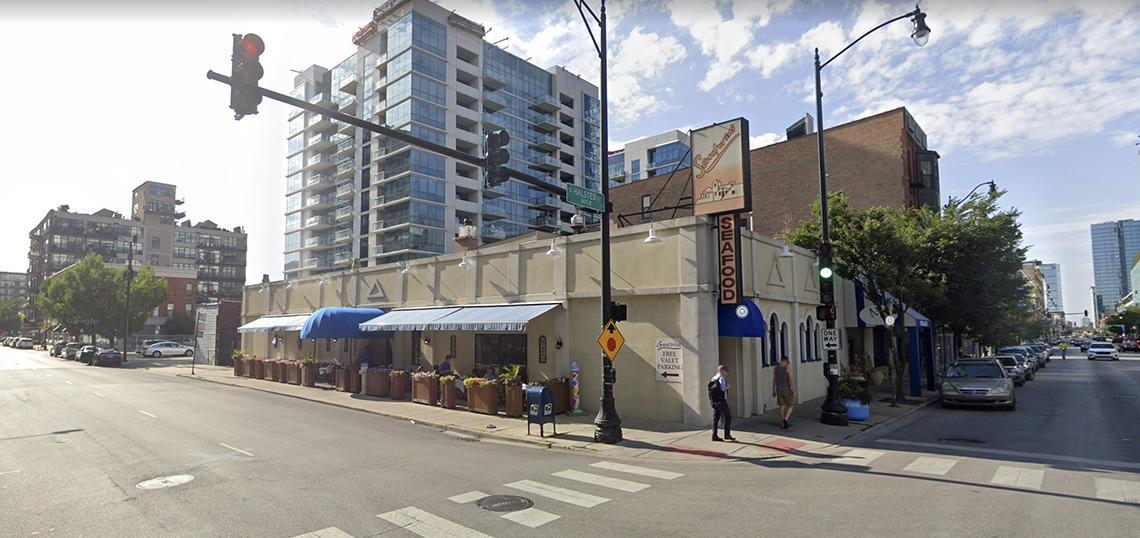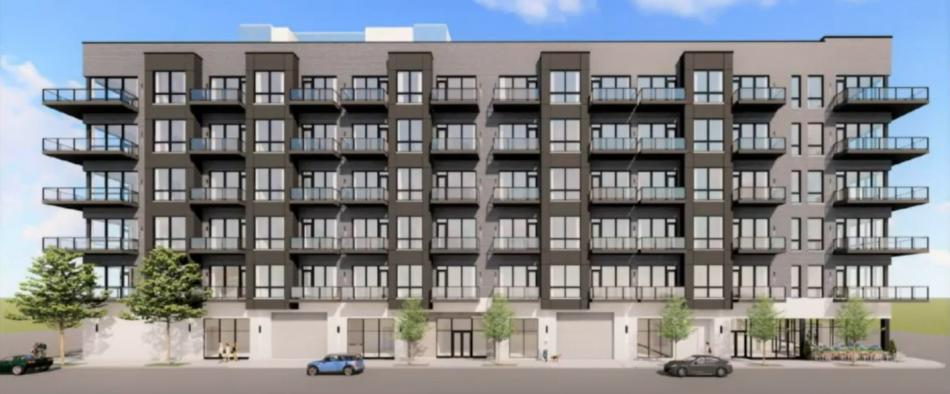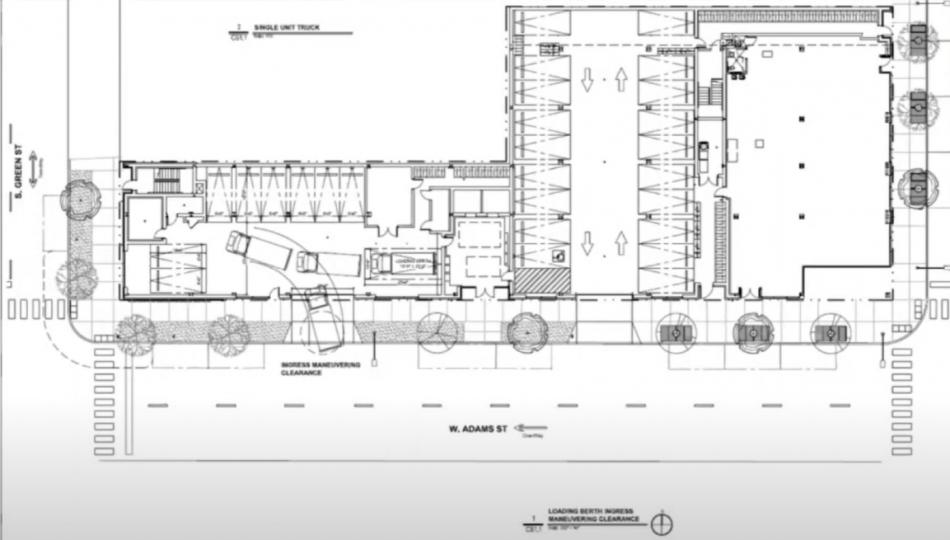A full building permit has been issued for an upcoming mixed-use development at 812 W. Adams St. Located on an irregular-sized lot, the project site fronts W. Adams St, spanning from N. Green St to N. Halsted St. Developed by Luxe Suites Chicago LLC, the overall L-shaped lot was originally occupied by three structures that were recently demolished.
With a design from Axios Architects and Consultants, the new development will rise 7 stories above the street. 4,200 square feet of retail space will anchor the corner of S. Halsted St and W. Adams St. with 80 luxury rental units on the floors above. 27 parking spaces will be included on the ground floor, accessed from two points along W. Adams St. The residential entry will be placed midblock along the W. Adams St frontage.
Expected to rise lot line-to-lot line, the building’s exterior will be clad in masonry with protruding bay windows. Glass and metal balconies will be tacked onto the facade adjacent to the bay windows. The elevations facing the neighboring buildings will not have any balconies. The top floor will hold amenity space and an outdoor roof deck and pergola.
The project was recently granted two variances by the Zoning Board of Appeals. The first allows for a reduction in parking from a required 80 spaces down to the expected 27 spots. A second variance allows for the reduction of the rear setback from 30 feet down to 0.
With a full building permit issued, general contractor Structures Construction LLC can commence construction. An official timeline for completion has not been announced.









