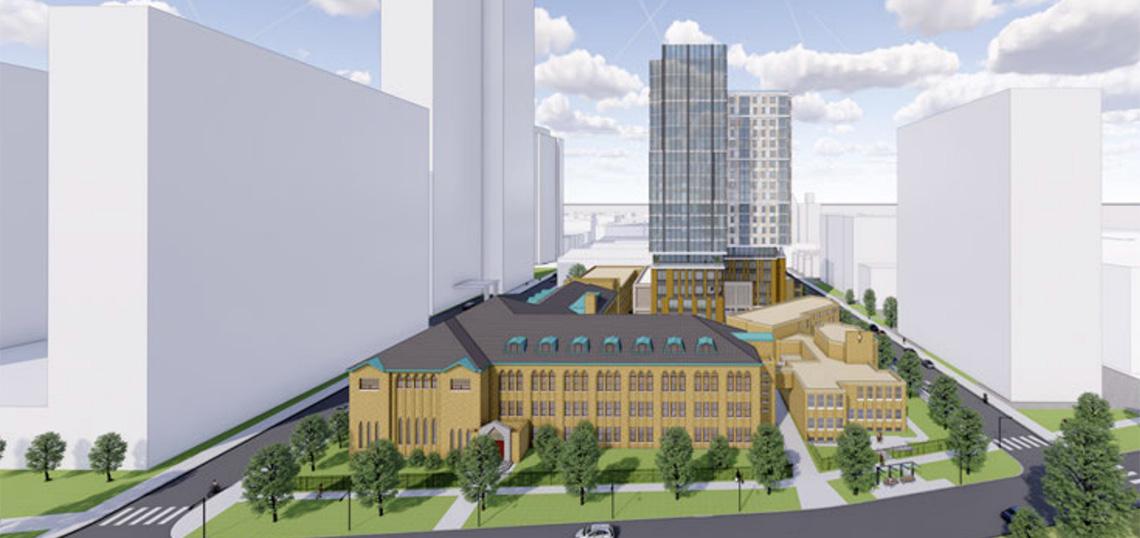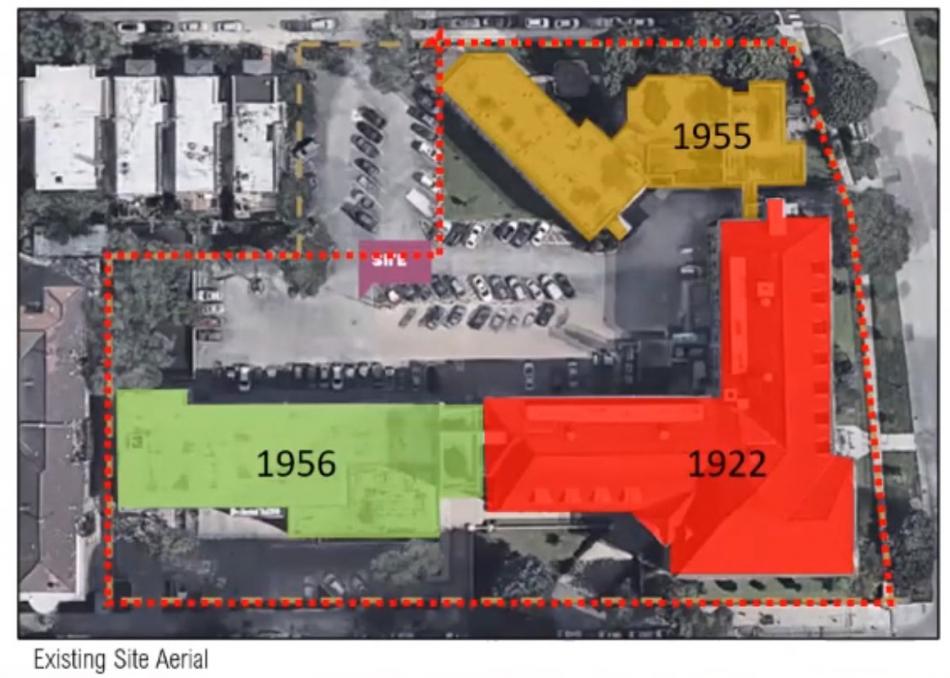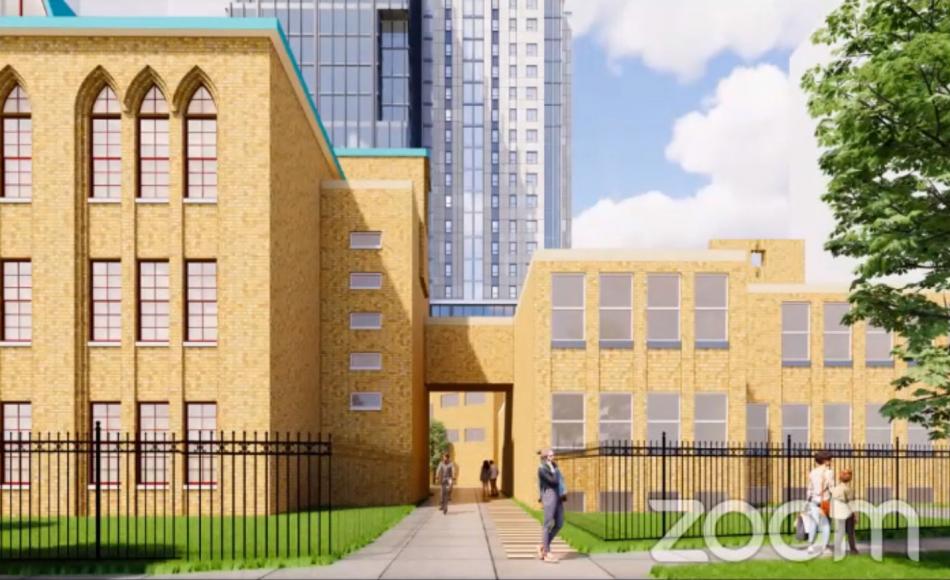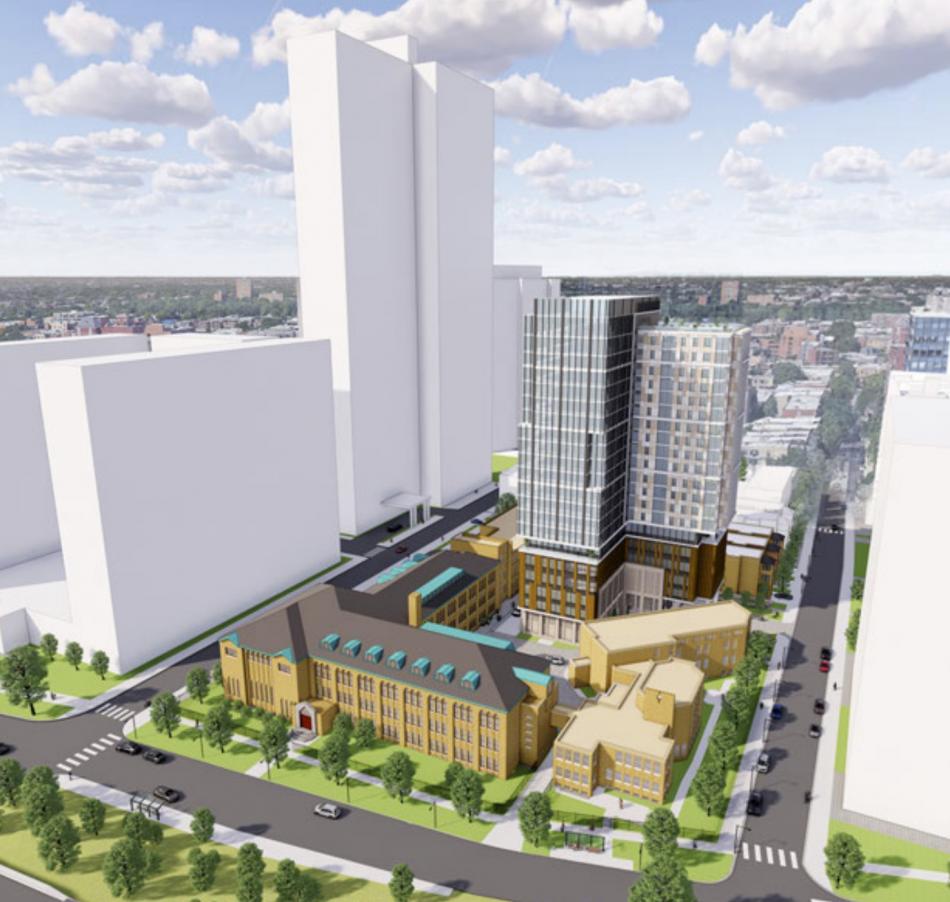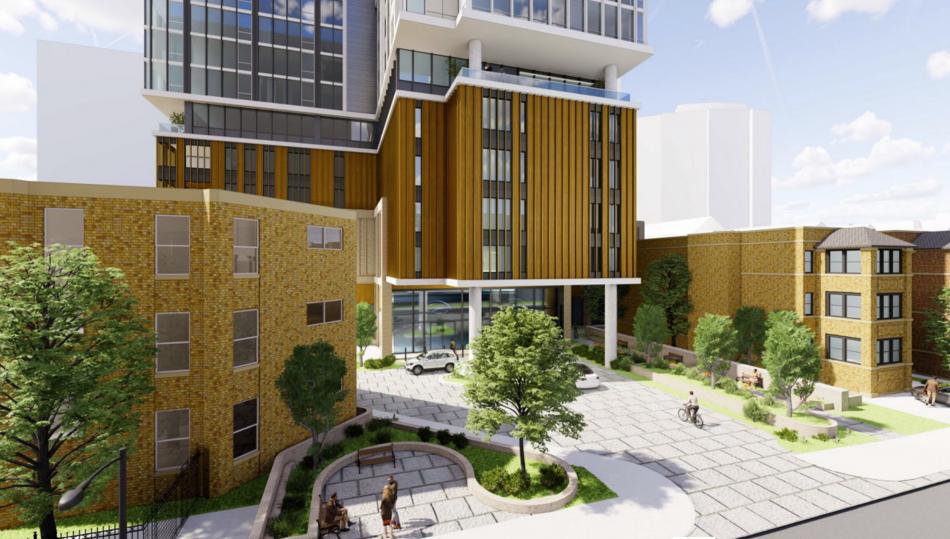The Permit Review Committee has approved plans to convert the Immaculata High School into apartments at 640 W. Irving Park. Conceived as part of a larger plan by KGiles LLC and CA Ventures, the development will see the conversion of the school into apartments as well as the addition of a 22-story senior living tower on the parking lot behind the school. Located in Buena Park, the project is located along N Marine Drive, between W Irving Park Road and W Bittersweet Place.
The landmarked property consists of the original 1922 Prairie Style school building that sits at the southeast corner of the property. A 1955 convent addition was built to the north in 1955 and a school addition was added to the west in 1956. The landmark designation encompasses all parts of the school including the additions but doesn’t specify what should be protected. Staff visited the school and have deemed all exterior elevations as well as the central lobby cast iron stair and two-story auditorium on the interior as significant features to be protected from demolition or alteration.
With Level Architecture in charge of the conversion, the school will be converted to hold 245 typical apartments, made up of mostly studios and one-beds with five two-bedroom configurations. 20% of the overall unit count, or 49 units, will be designated as affordable.
Through the conversion, the main lobby stair will remain, but must be enclosed inside a vestibule to meet current fire codes. A rooftop deck will be added onto the 1956 school addition with a large setback from the street to reduce its visibility. A new elevator and stair penthouse will poke up above the roof to serve the new roof deck.
New windows will be installed to match the original which were replaced without approval. The condition of the remaining historic windows will be investigated, and repairs will be made as needed. Facing the interior courtyard, some windows will be converted into operable windows to meet code requirements and some new basement windows will be added.
With an estimated cost of $65 million for the adaptive reuse, the combined development with the new tower is what makes the conversion financially feasible.
With a design from Perkins Eastman the 22-story senior living tower will contain 108 independent living units, 32 memory care units, 60 assisted living units and 98 parking spaces behind the historic building. 20% of the unit count, or 20 units, will be designated as affordable.
With approval from the Permit Review Committee, the project can move forward with other approvals. The project recently received approval from 46th Ward Alderman Cappelman and it will go before the Chicago Plan Commission later this month before garnering final approval from the Committee on Zoning and City Council.





