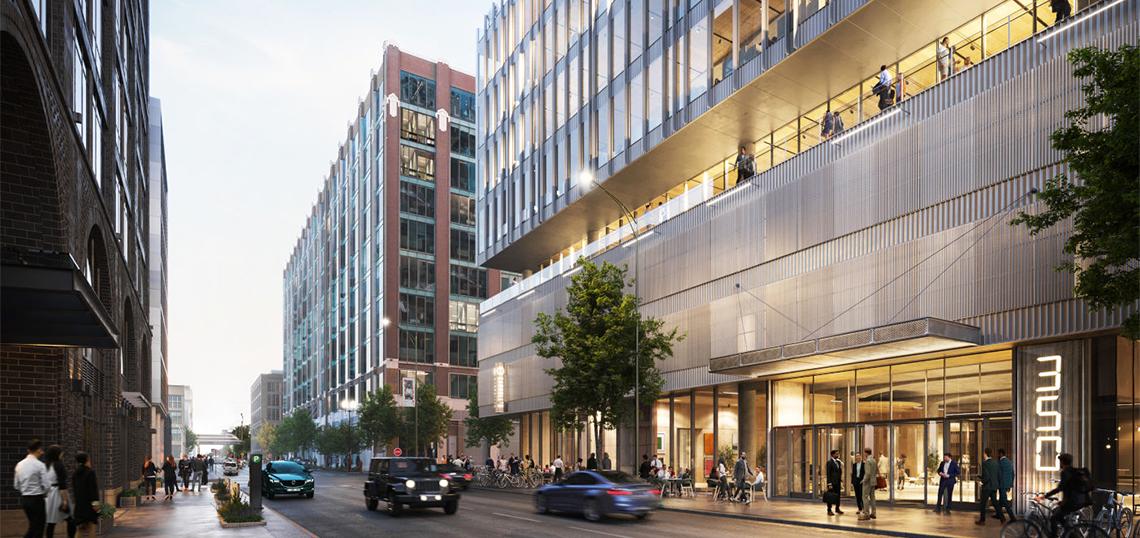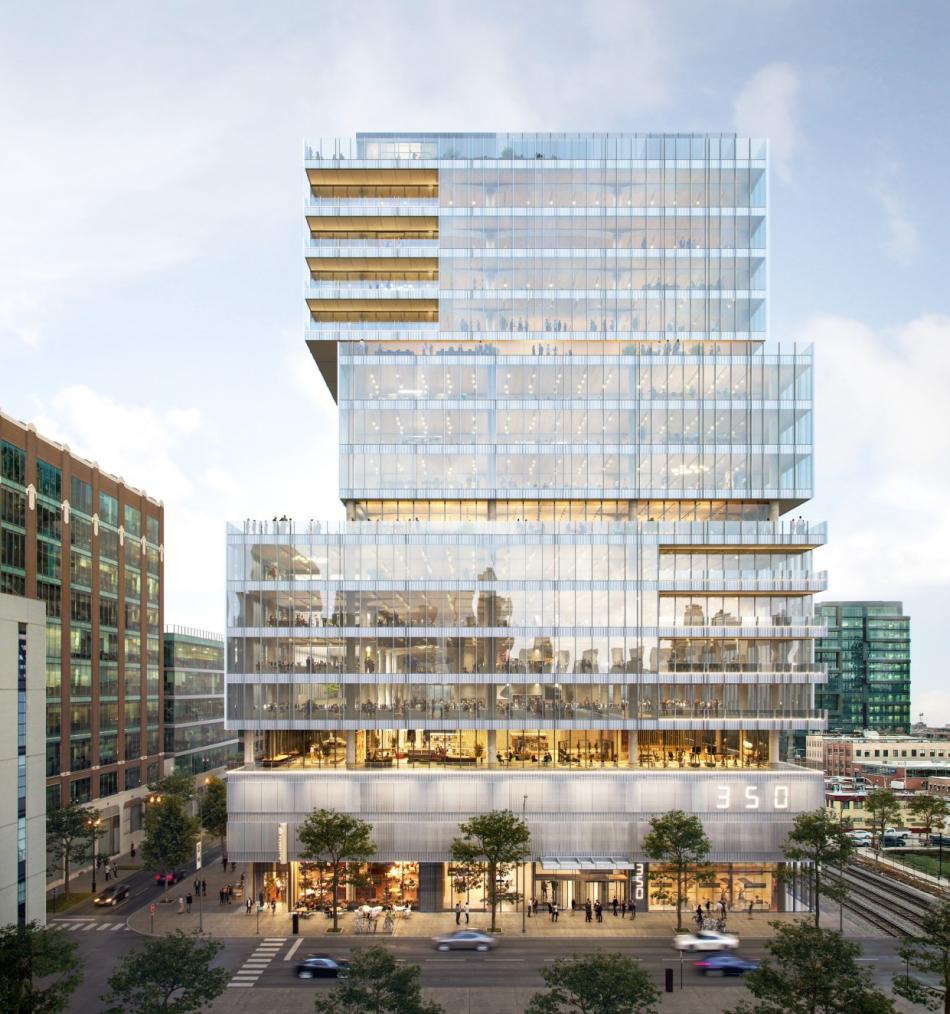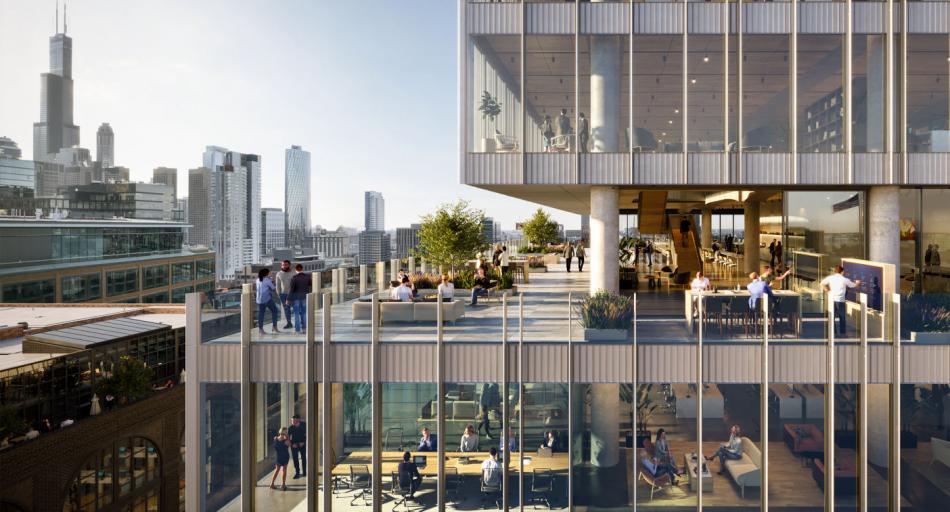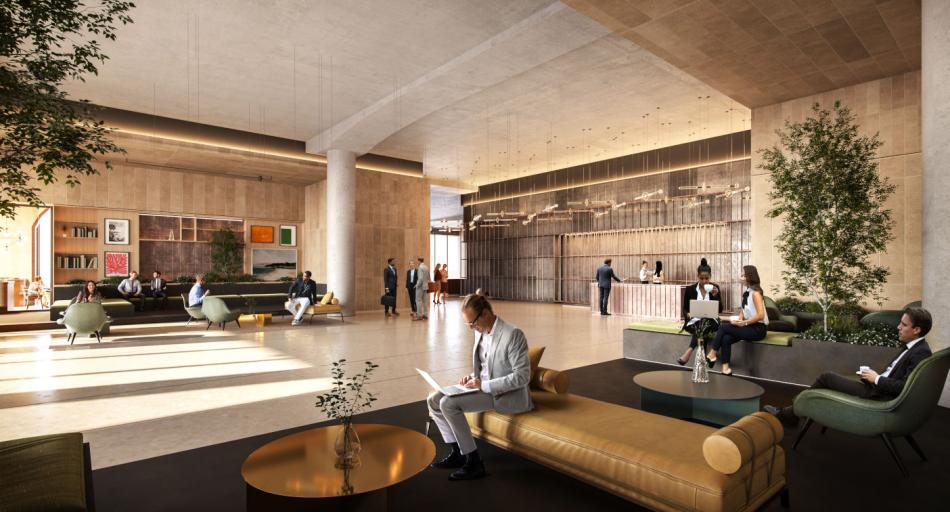Demolition permits have been issued for the one-story existing building at the site of 350 N. Morgan. Planned by Sterling Bay, the issuance of demolition permits indicates that Sterling Bay is moving forward with the long-awaited plan after it was originally approved back in 2019. The site is planned for a full-block site bound by N. Morgan St to the east, W. Carroll Ave to the south, N. Carpenter St to the west, and the Metra tracks to the north.
With SOM on board for the design, the new mixed-use building is expected to rise 18 floors. Standing up to 288 feet tall, the new tower will offer 505,000 square feet of creative office space, while meeting the ground with 15,000 square feet of retail space. Well positioned in Fulton Market, the building is near many modes of public transportation, yet will still offer 142 parking spaces.
The volume of the building is offset and staggered with high-performance glazing and vertical shades to create a compelling and light, cloud-like exterior. Outdoor spaces have been incorporated onto every office floor and tenant amenities will span over 36,000 square feet on the main amenity floor. On the interior, multiple floors are connected through a three-story atrium.
With the permit issued, demolition contractor Atlas Industries can proceed with clearing the site for Sterling Bay. An anchor tenant or groundbreaking has not been announced for the building as of now.











