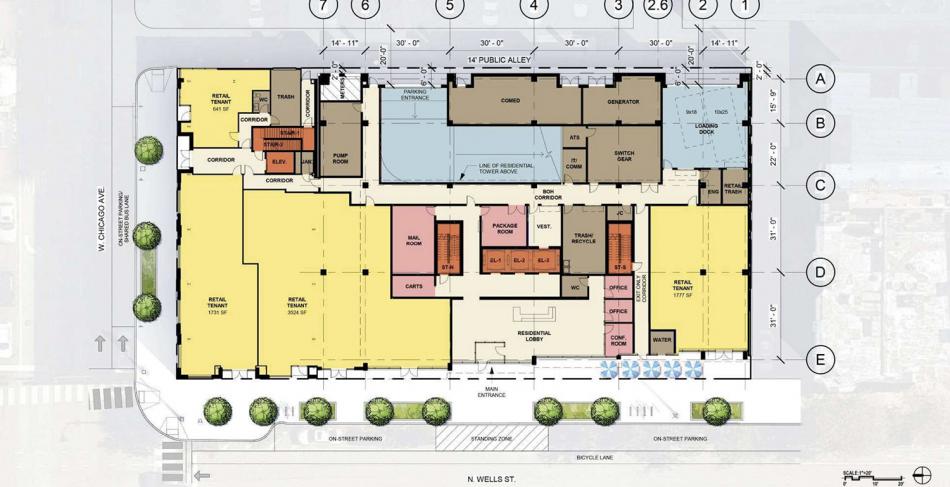After recently breaking ground and scoring foundation permits, a full building permit has been issued for 741 N. Wells. Marking the final procedural hurdle before construction can proceed through completion, developer Vista Property is now fully approved to complete their new tower for the vacated site. Formerly occupied by a one-story retail building and three-story structure, the new tower will stand just off W. Chicago Ave, offset by a historic brick building that will be retained at 755 N. Wells.
With Antunovich Associates in charge of the design, the new mixed-use tower will stand 21 floors, holding 168 residential units and 9,400 square feet of retail space. Rising 255 feet, the apartment mix will consist of 50 studios, 101 one-beds, and 17 two-beds. 51 car parking spaces will be included on the second and third floors, with bike parking provided for 150 bikes.
Designed with a contemporary loft vernacular, the building will use floor-to-ceiling glass with a small amount of metal paneling. The front facade will have a subtle serrated edge stepping back from the street to allow for wider southern views. To offer relief on the ground floor for outdoor dining, the retail space will setback in line with the building’s setback.
Tenant amenities will include an interior dog run and dog spa, a fitness center, outdoor fitness space, a club room, coworking space, and an outdoor deck with a pool. The existing building at 755 N. Wells will be retained and used for retail and office space. To meet affordability requirements, the project will include five units on site at 60% AMI and a payment of $2.4 million in lieu of the remaining 13 units.
VISTA Property financed the project with a first mortgage loan from Huntington Bank, and has also engaged Luxury Living Chicago Realty, downtown Chicago’s premier marketing, consulting and residential leasing brokerage firm. With Skender in charge of construction, completion is slated for 2024.











