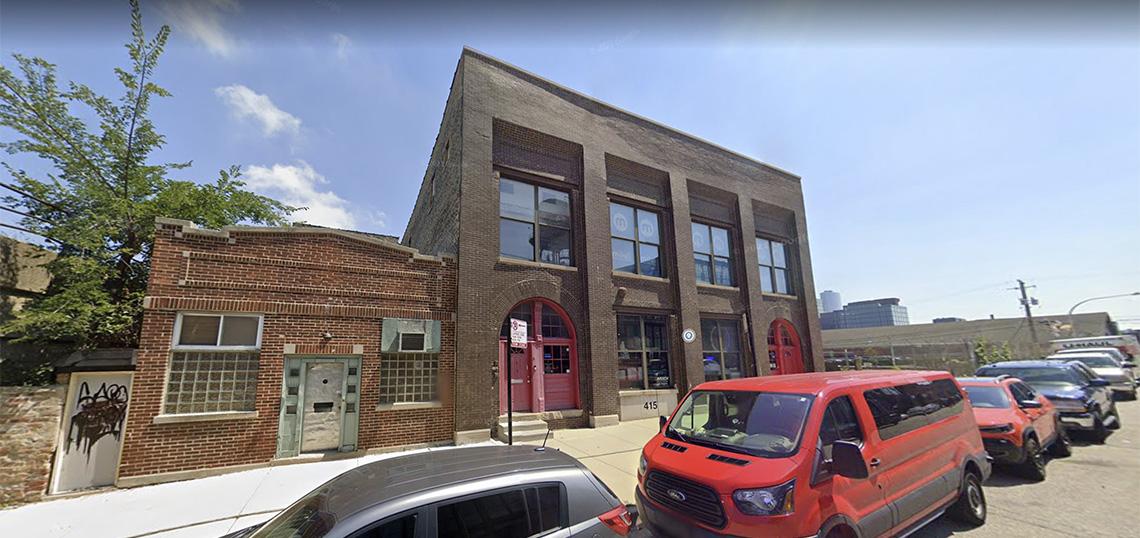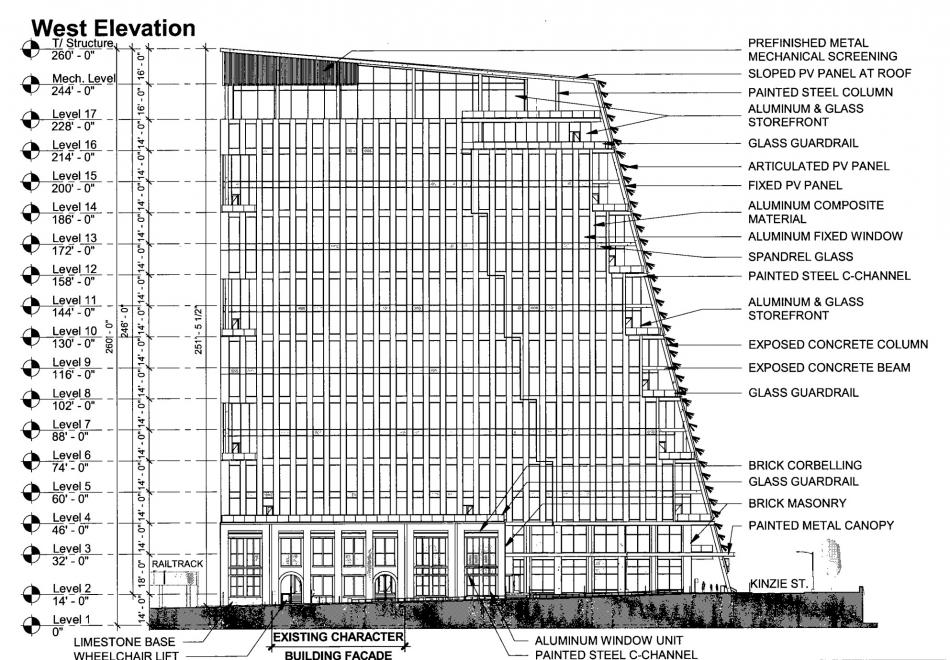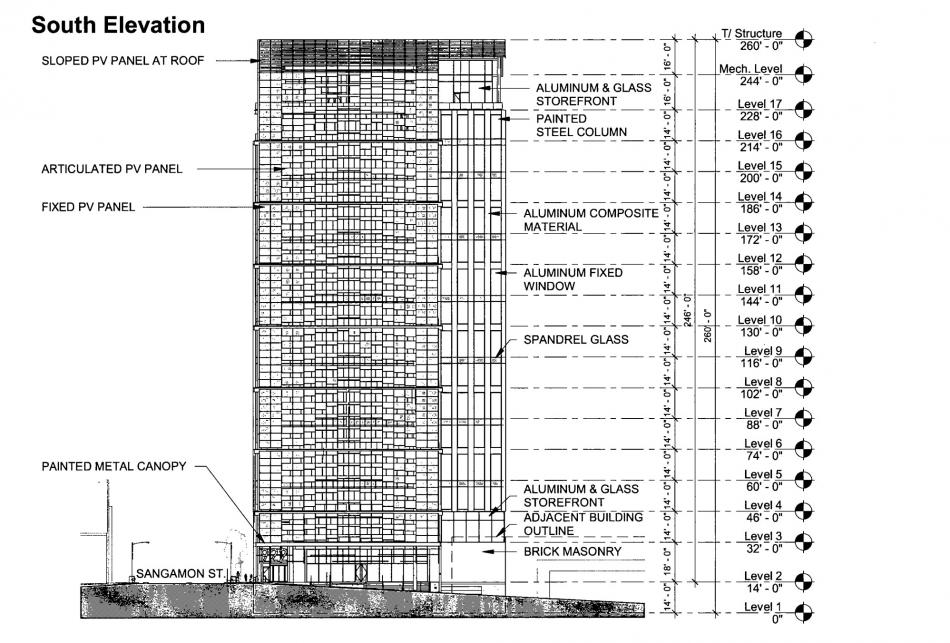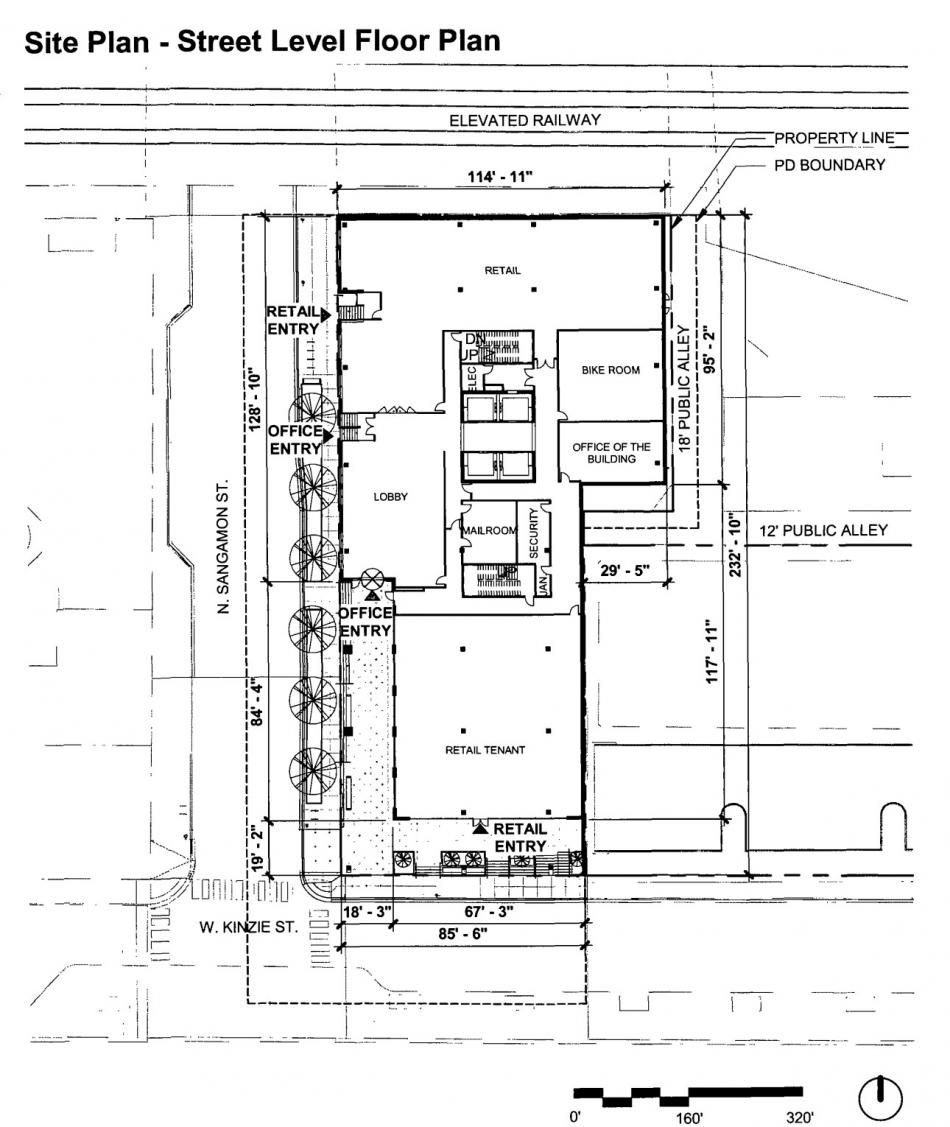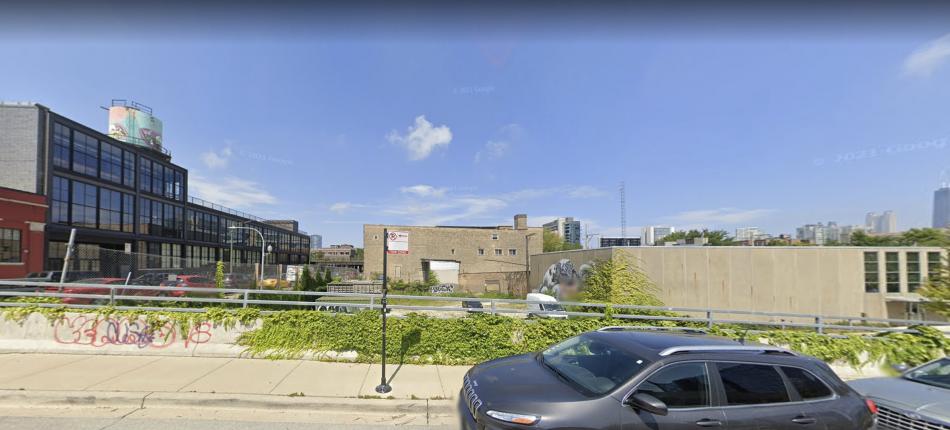A zoning application has been filed for a new mixed-use tower at 415 N. Sangamon. Planned by a new developer in Chicago, Joy Jordan of Fortem Voluntas Partners LLC is looking to break into the male-dominated world of development with a new tower in the red-hot Fulton Market district. The project site, located along N. Sangamon St, will occupy an L-shaped parcel spanning from W. Kinzie St up towards the rail lines.
Teaming up with Eckenhoff Saunders Architects, the new mixed-use tower will rise 17 floors over the site. Rising 260 feet, the building will host 267,000 square feet of office space, with 9,800 square feet of retail on the ground floor.
With an existing masonry building on the north end of the site, the design retains the existing facade while adding bays of masonry facade to the north and south of the original frontage. Stepping back from the masonry facade, the tower portion will narrow as it reaches the top, with balconies incorporated into most levels. Clad in glass and metal paneling, an array of fixed and articulated photovoltaic panels will be affixed to the southern elevation. Photovoltaics will continue up onto the roof.
At the base of the tower, a lover level will be incorporated due to the elevation change on the site. This lower level will be host to just 20 parking spaces, tenant storage, and mechanicals. At street level, the office lobby will be located at the center of the street frontage within the building. Split into two, the first retail space will be placed along the railroad tracks with an entry from N. Sangamon St. The second retail space will be at the south end of the building, setting back from the street to create a more open entry plaza. A bike room will also be accessible from street level.
With the project’s rezoning application filed, the development will now go through the city’s approval process. Appearances in front of the Committee on Design, Chicago Plan Commission, Committee on Zoning, and City Council are expected. A timeline for the project is currently unknown, but the office project is reportedly expected to be constructed as a speculative development.





