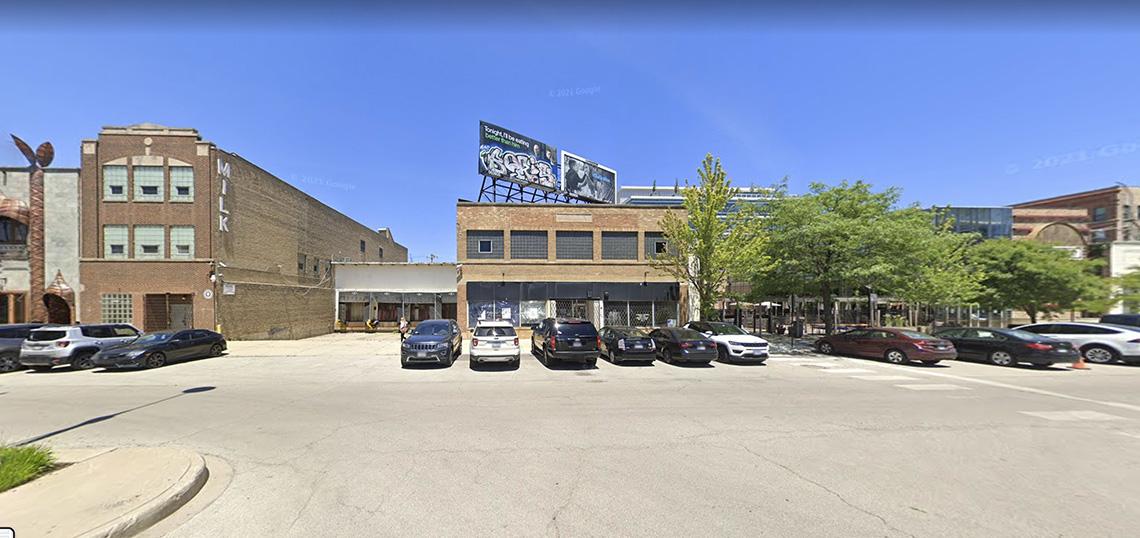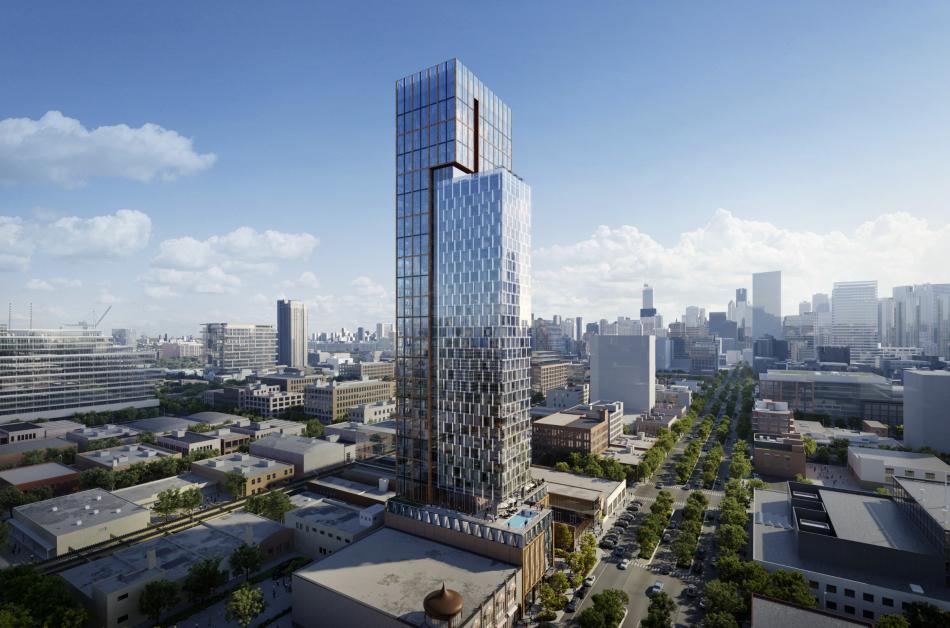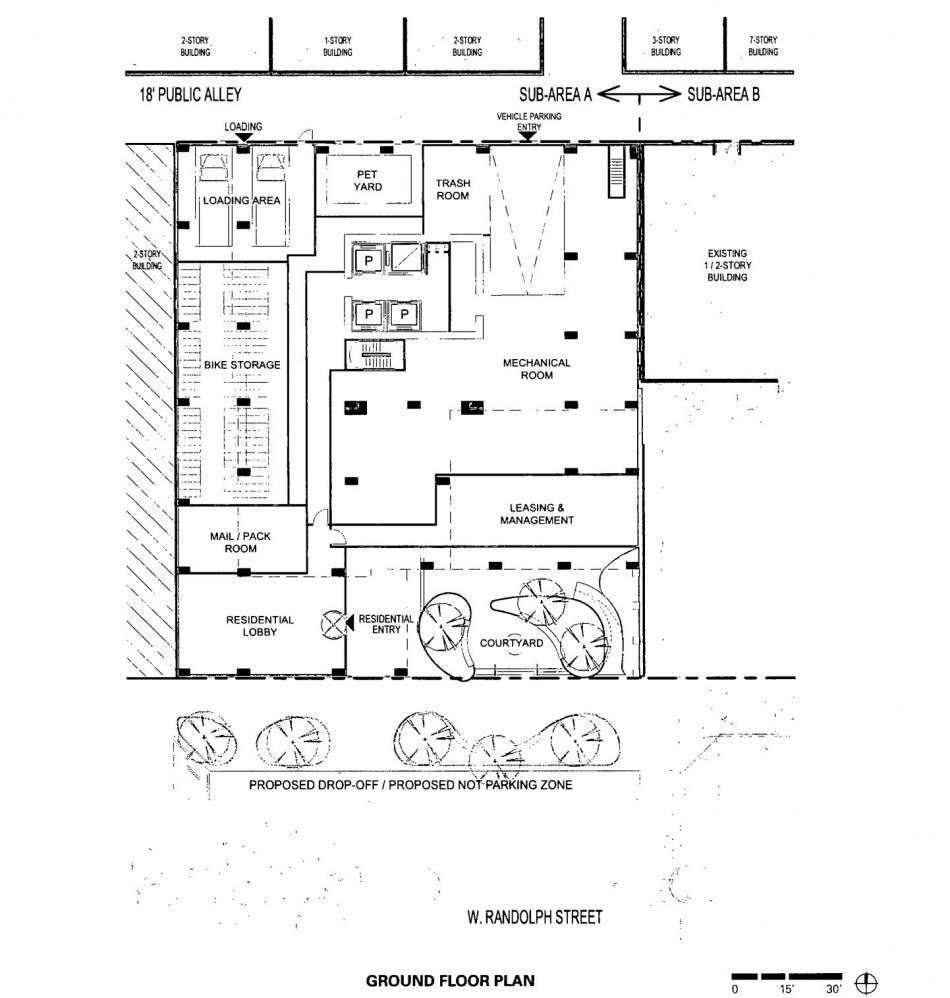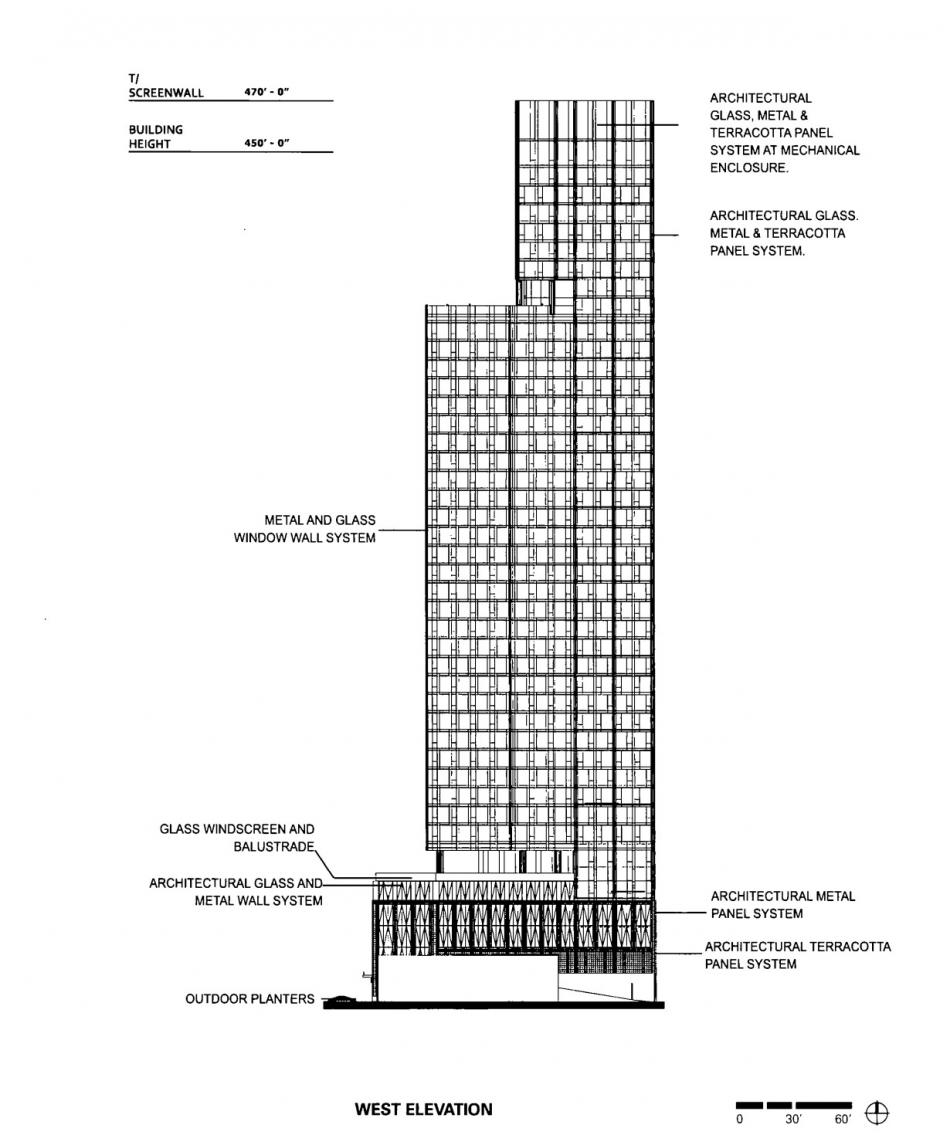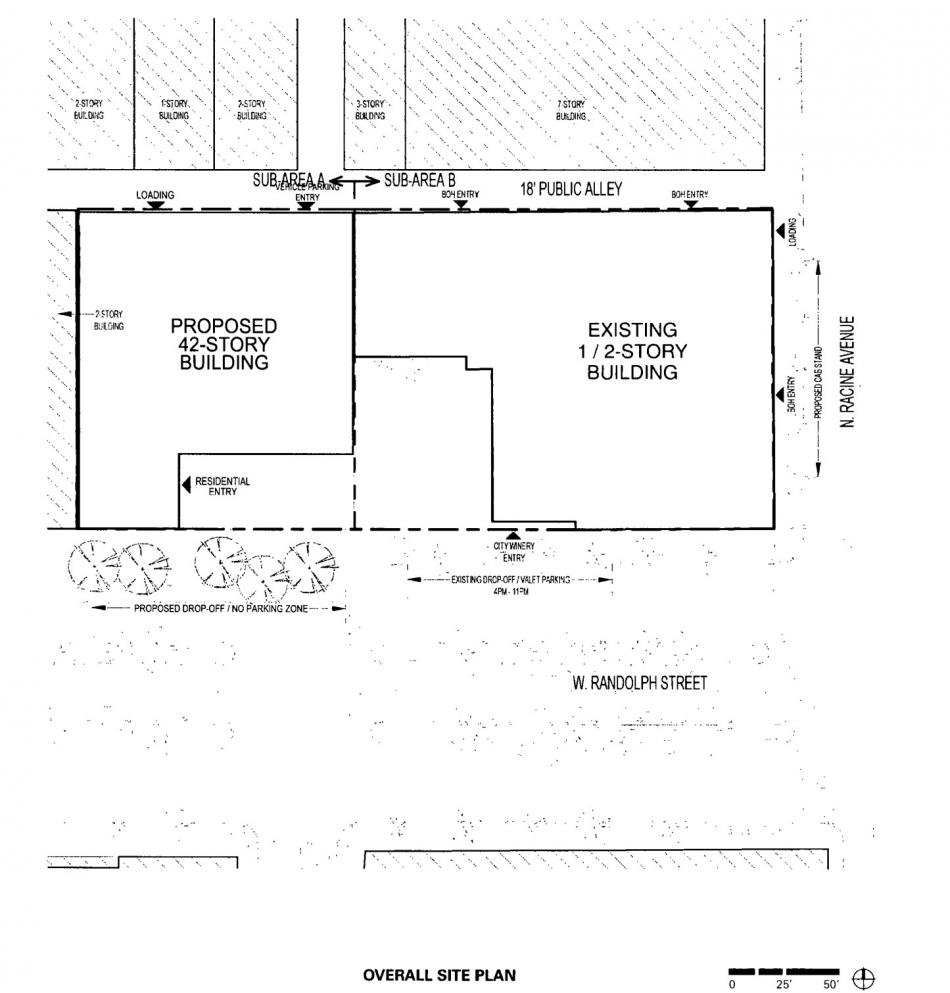A zoning application has been filed to kick off a revised development at 1234 W. Randolph. With the planned development covering a wider site at the corner of W. Randolph St and N. Racine Ave, the new tower is planned for the western portion of the site, overlooking the intersection of N. Willard Ct and W. Randolph St. Planned as a collaboration between New York-based developer Azur Holdings and Chicago-based Golub, the new plan would replace an original mixed-use hotel tower that was approved in 2019.
With SCB on the project, the new tower will stand 42 stories high, offering exclusively residential space. Rising 470 feet to the top of the screen wall, the building’s massing will comprise of two interlocking tower volumes sitting atop a larger podium that will fill out the entire site. The facade will largely be made up of a metal and glass window wall system with terracotta paneling added at the podium and at the crown of the tower.
Positioned as an entirely residential tower, the project will include 400 rental units, with residents provided with 124 car parking spaces and 200 bike parking spaces. At the ground floor, residents will enter the residential lobby through an inset outdoor courtyard. Leasing offices will also front the outdoor space, while the rest of the ground floor will host bike parking, loading, mechanical space, and a pet yard along the alley.
To meet ARO requirements, 20% of the rental units will need to be designated as affordable. For this project, the developers have committed to providing all 80 of the affordable units on site within the tower. Using income averaging, affordable apartments will be available at 80% AMI, 50% AMI, and at or below 40% AMI.
To move the project ahead, the zoning application will need approvals from the Chicago Plan Commission, Committee on Zoning, and City Council. A hearing before the Committee on Design would also be expected. A timeline for completion is currently unclear.





