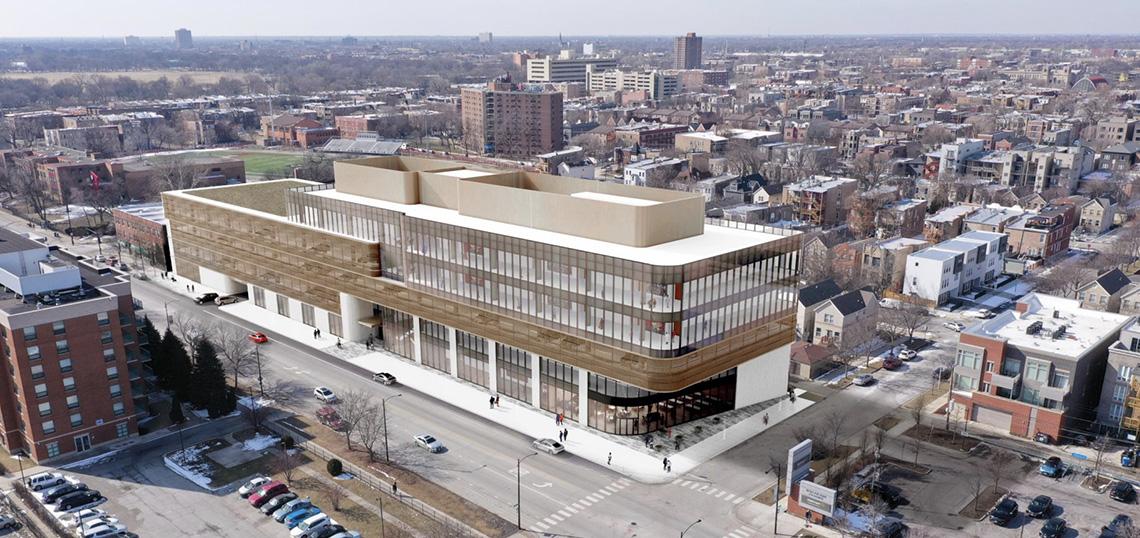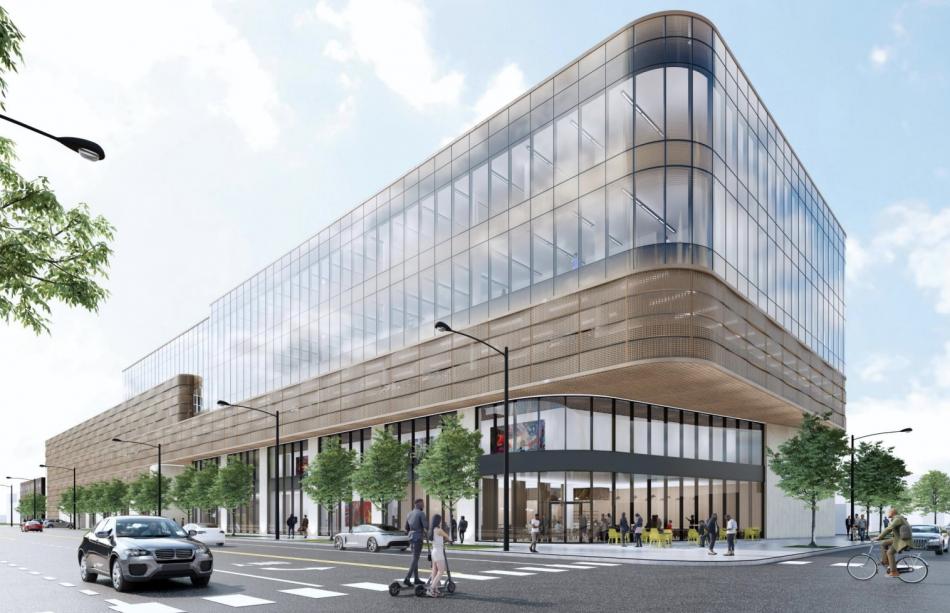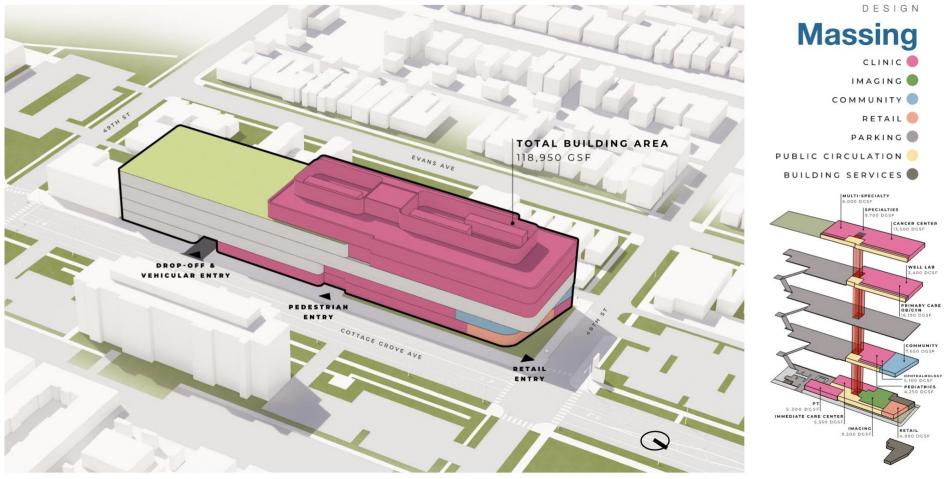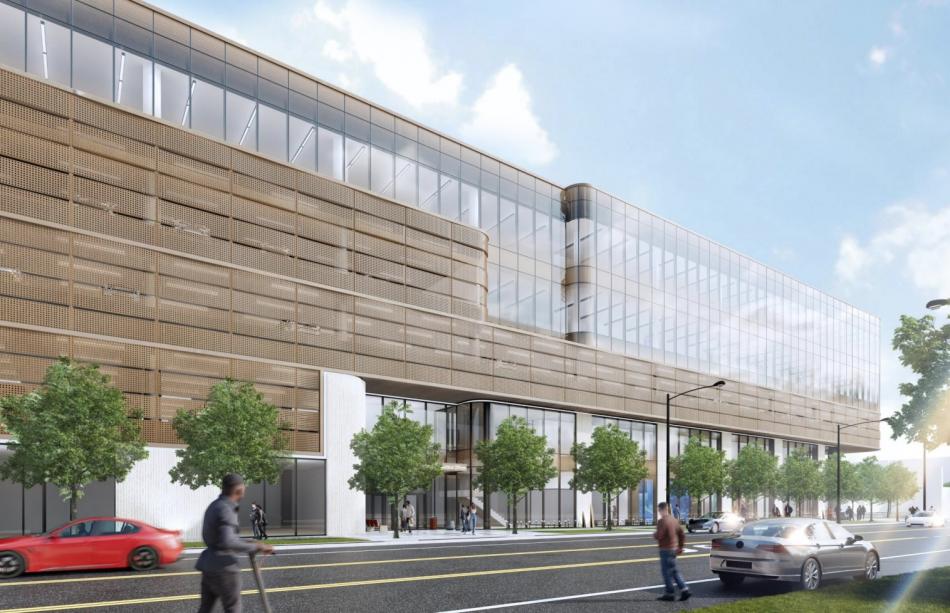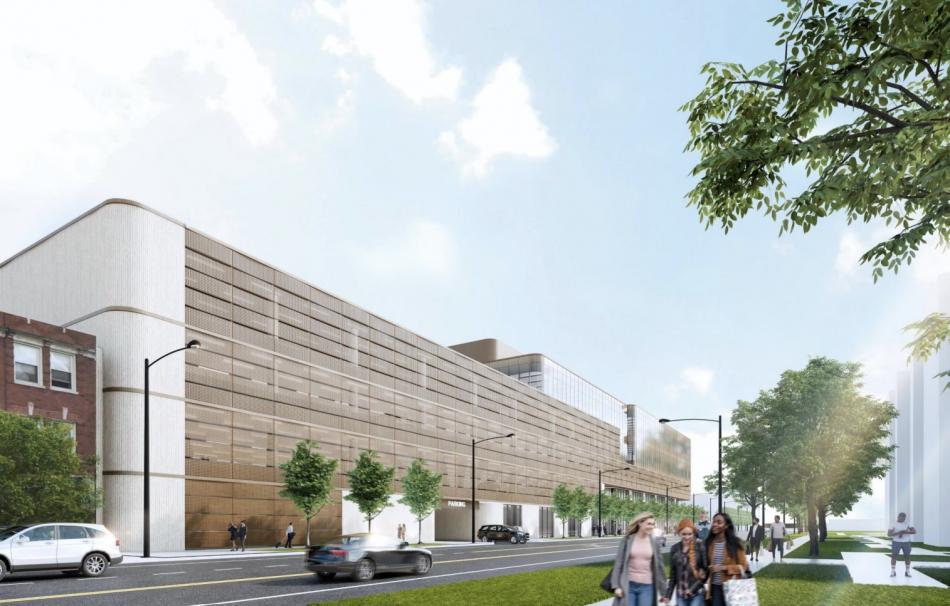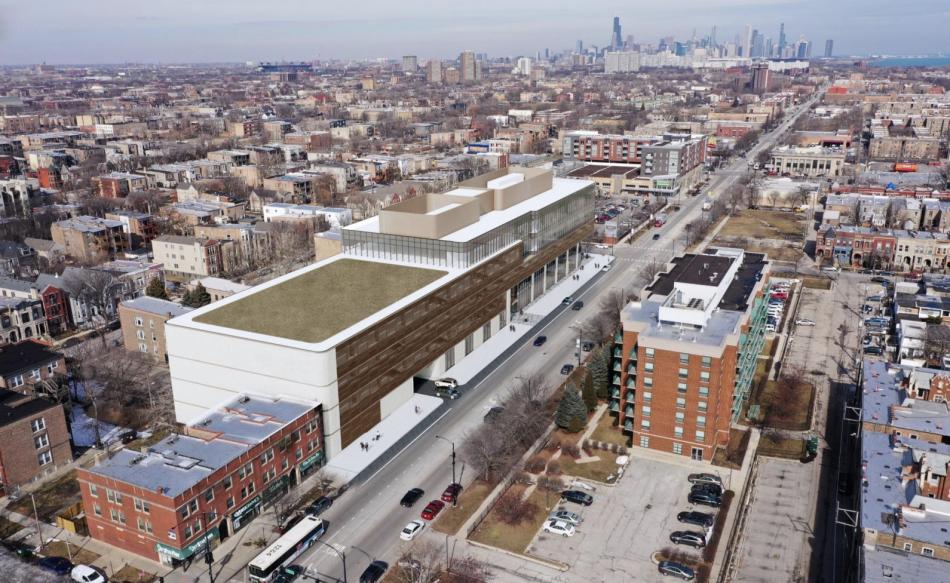The Chicago City Council has approved plans for the Bronzeville Advanced Outpatient Care Center at 4800 S. Cottage Grove. Planned by Northwestern Memorial Healthcare, the development will occupy a currently vacant parcel that sits at the southwestern corner of W. 48th St and S. Cottage Grove Ave.
With Lamar Johnson Collaborative and Brook Architecture designing the project, the new building will stand five floors, encompassing 120,000 square feet of medical, retail, and community space. 237 parking spaces will be provided.
The building’s massing incorporates a two-part design made up of the open-air screened parking and the building’s medical office space. Clad in a bronze, perforated metal screen, the parking occupies the southern half of the building as well as the full third floor. The lower two floors will setback from the corner to offer relief on the sidewalk and create a plaza in front of the ground floor retail space. 7,500 square feet of community space will overlook the plaza from the second floor.
Offering immediate care, primary care, specialty care, imaging, physical therapy, and ophthalmology, the clinical space in the building will occupy the full fourth and fifth floors, as well as remaining space on the first and second floors. Visitors will enter the building through a recessed entry along S. Cottage Grove Ave, while cars will enter via a curb cut further south.
The $130 million development will meet sustainability requirements by achieving LEED Silver, ensuring construction waste diversion, and incorporating bird protection. As part of the project, the site has been rezoned for C2-3 to C2-5, with an overall Planned Development designation. The project received approval from the Chicago Plan Commission earlier in September, with the Committee on Zoning giving it the green light before the City Council gave the final vote.





