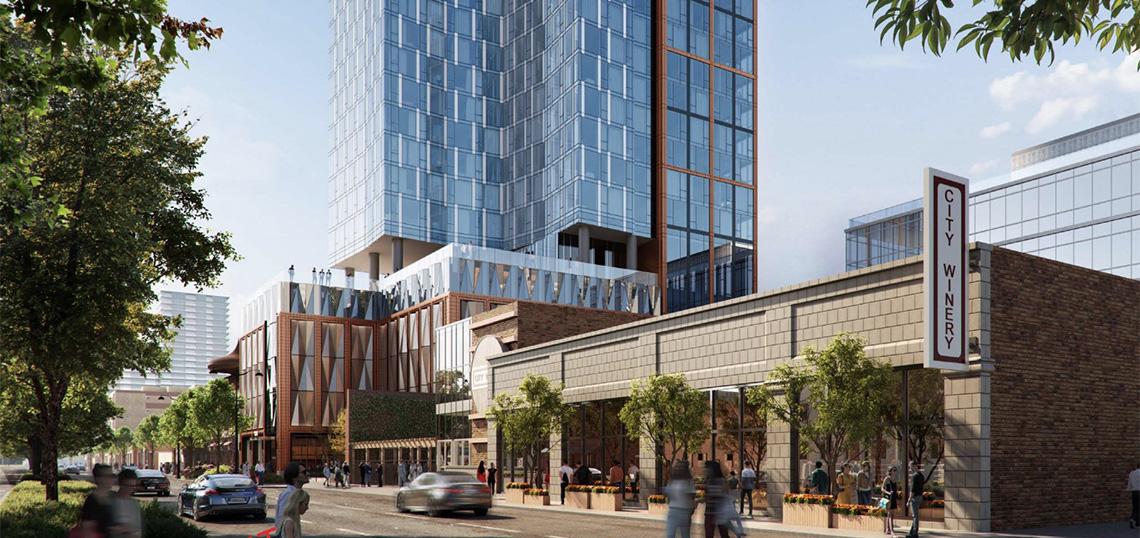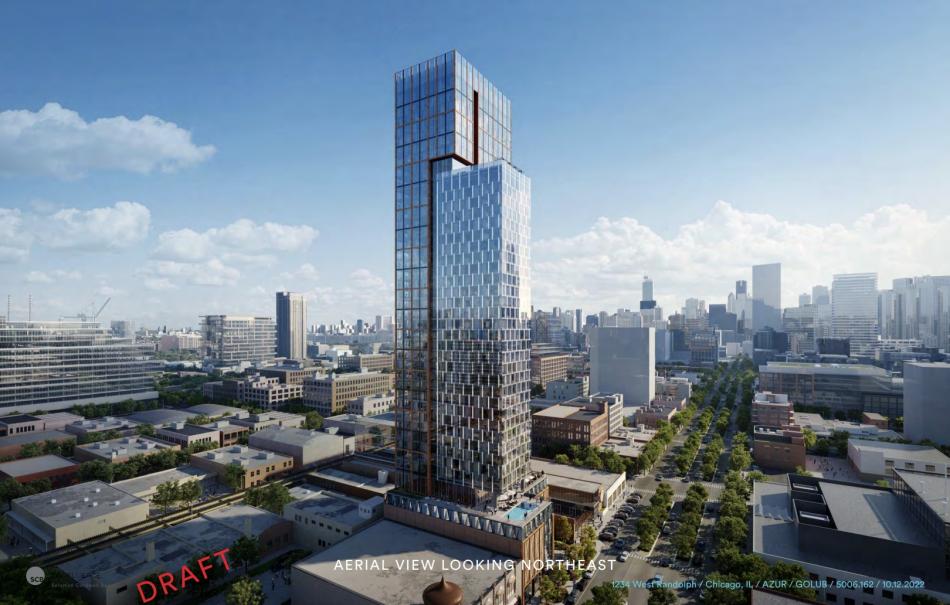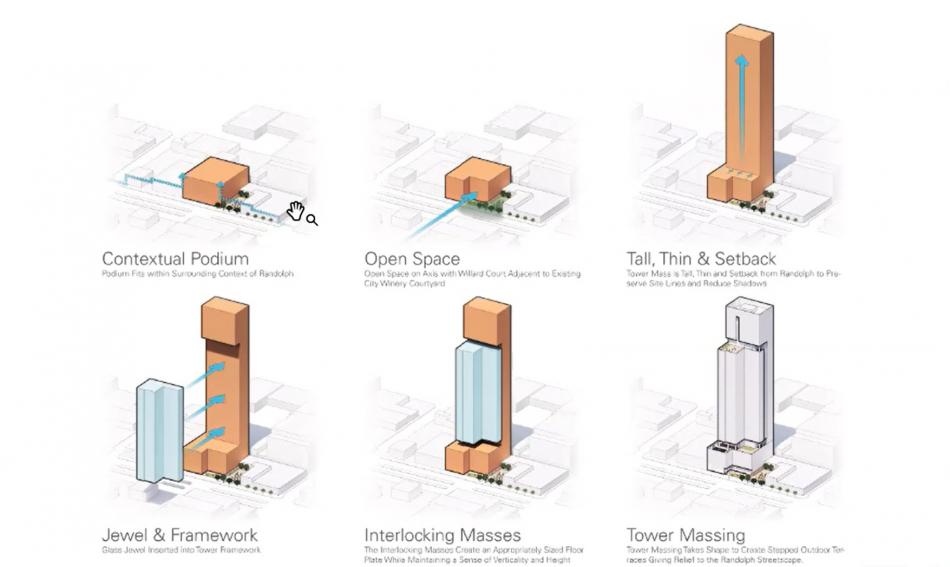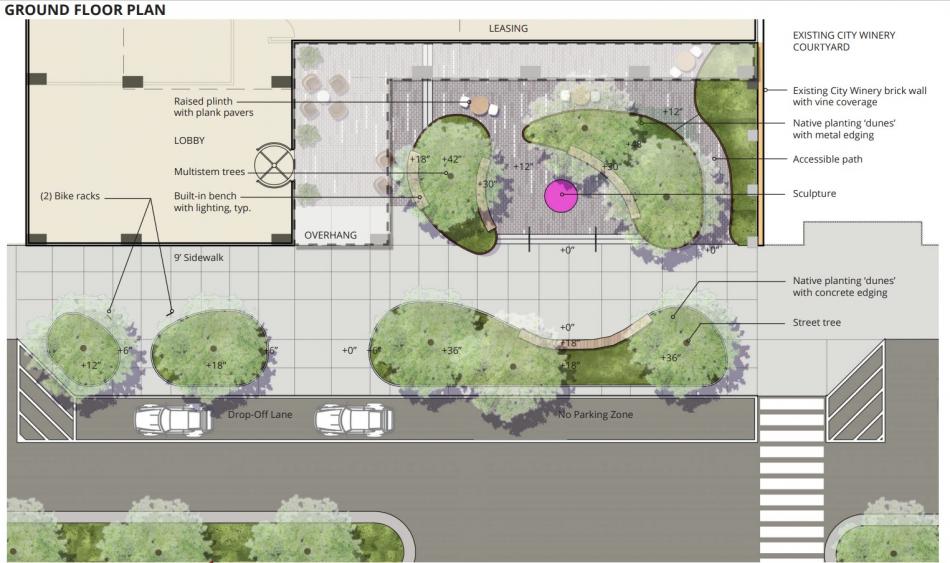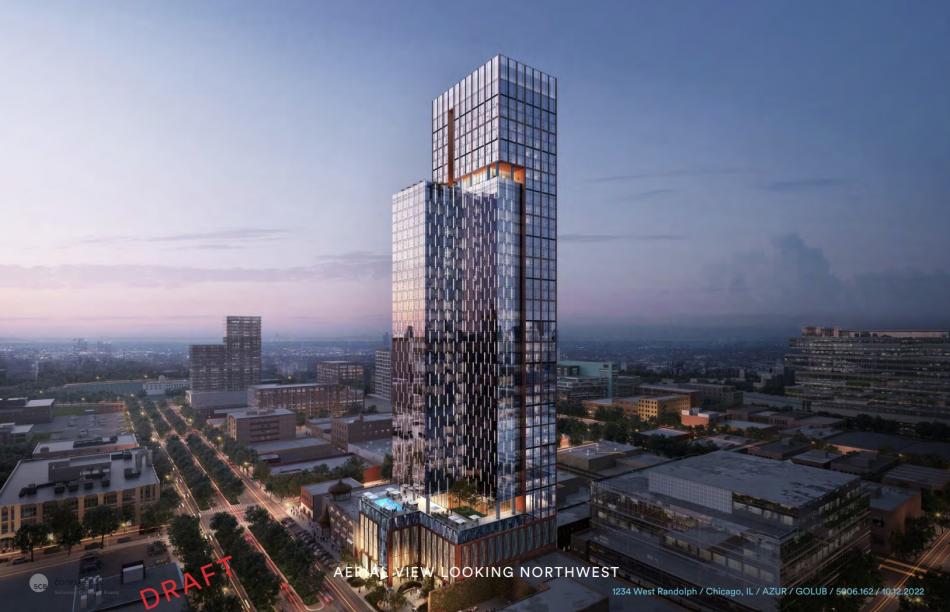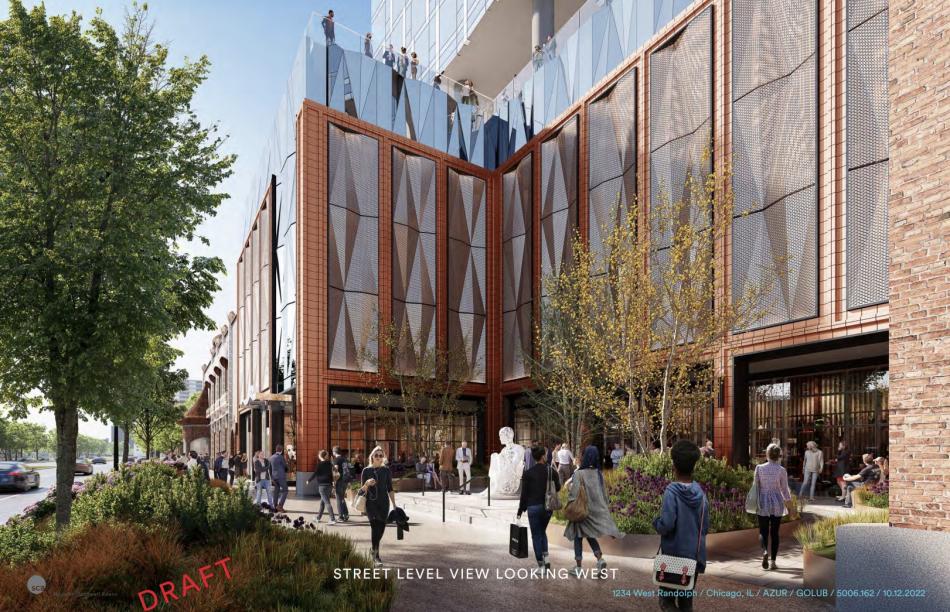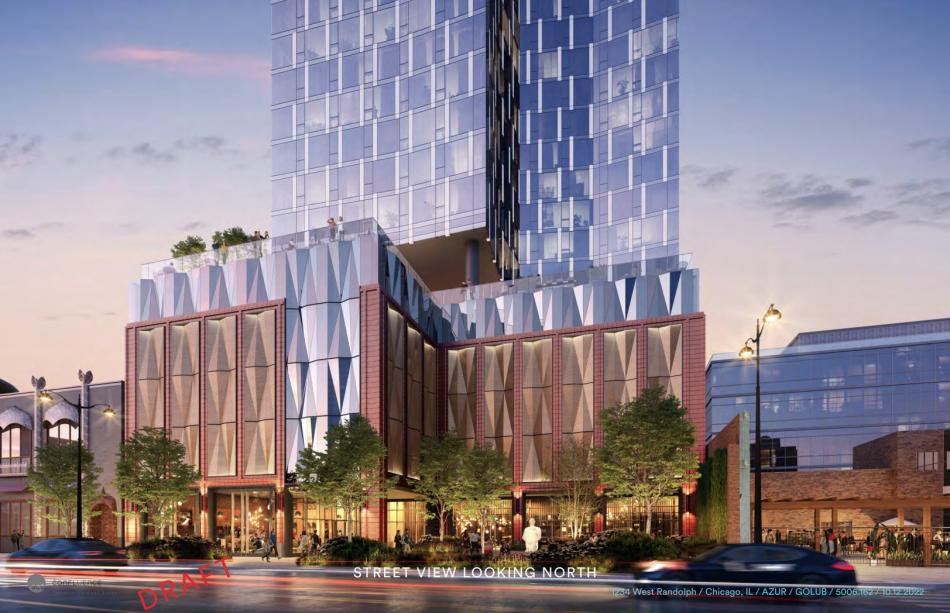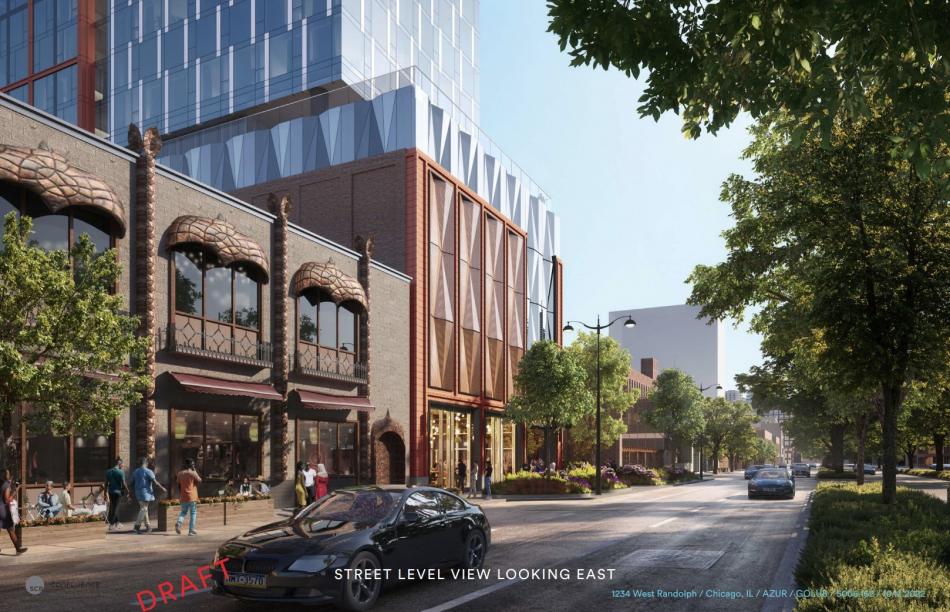The Committee on Design has reviewed a new residential tower proposed for 1234 W. Randolph. Planned by New York-based Azur and Chicago-based Golub & Company, the new tower will occupy a roughly square-shaped site that overlooks the intersection of W. Randolph St and N. Willard Ct. The property was previously envisioned for a mixed-use hotel tower in 2019.
With Solomon Cordwell Buenz in charge of design, the 42-story tower will hold 400 residential units with no retail space planned. Rising 470 feet, residents will have access to amenity spaces on the sixth and 34th floors. The building will provide 124 car parking spaces and 200 bicycle parking spaces.
The design concept began with a podium that references the surrounding building heights. The building frontage was pushed in to create an open space that aligns with the terminus of N. Willard Court. Stretching from the podium, the volume was extruded to create the building’s residential mass. Planned as a tall, slender form, the volume acts as a framework for a jewel-like volume to intersect. Finally, the volumes are stepped to respond to the vocabulary of the area and set back from W. Randolph St.
The building’s podium, clad in terracotta frames and folded metal screens, will hold four floors of parking, with the residential lobby and leasing offices facing the street and public open space on the ground floor. The framework portion of the massing will continue the terracotta frames infilled with glass, while the jewel portion will use a glass and aluminum facade.
Designed by Confluence, a small open space has been set into the site to create an immersive landscape experience. Converting the street parking spaces into a drop-off zone, the expanded sidewalk allows for more generous plantings, designed as undulating dunes that have native species and are edged with Corten steel. The plaza will be raised up by a few steps with integrated benches as well as moveable seating, with a sculpture incorporated into the center of the plaza.
The discussion opened with Philip Enquist who reacted positively to the diagrams and concept of the jewel and framework. Enquist wondered why the base became separated in design from the framework volume and noted that the design doesn’t match the concept anymore. Enquist further commented on his concern that the street level lacks activity and should better reflect the character of the restaurant corridor, with the plaza feeling like a very different aesthetic.
The architects responded that the design is a result of a desire from the design team and planning department to not carry the same design down into the podium, but they had also looked at it originally having the same design. Lee Golub commented that they have a very tight site and so there wasn’t space for retail with the plaza notching space out of the building. Joseph McMillan of Azur commented that the plaza has been envisioned as a respite along W. Randolph St, offering space for pedestrians to stop and sit.
Casey Jones chimed in next to reiterate Philip Enquist’s comment, describing that cladding each element differently leads to a loss of hierarchy between the podium, framework, and jewel volumes. Jones continued by saying that a continuity in design between the podium and tower would add a lot of presence to the architecture. Arguing for a closer relationship between the two, Jones thought that the podium is currently far more expressive and draws attention away from the jewel portion. He also found that the frontage of the building is very passive and would benefit from coming out to the street wall.
Juan Moreno spoke next, reiterating previous comments on the expression of the building’s parts while commending the design team on addressing the N. Willard Ct terminus and announcing the entry with the distinguished folded metal paneling. Committee member Andre Brumfield continued on the thread of the jewel losing its prominence to the podium whose design competes with the rest of the building for attention. In his eyes, the current design has lost its concept of the interlocking masses with the jewel element.
Maria Villalobos chimed in to comment that she agrees with everyone on the conceptual issue. Villalobos commented that bringing the public plaza back to the ground floor instead of raising it would make it more inviting and accessible since it is so small. Due to the size, Villalobos also suggested rethinking the sculpture element to reduce complications inside the space.
With all the comments given, Lee Golub chimed in to respond. With the need for leasing management to be on the ground floor, there is no space for retail, but they did have an earlier version that had retail without an open space. Golub commented that he would love to add retail, but the tight site doesn’t allow for both. He acknowledged the comments of the base being too busy and thinks the process of different voices from DPD have made the design process much more difficult. Asking the committee, Golub asked what they thought of removing the open space, filling it in with retail, and simplifying the podium design.
Bruce Armstrong from Golub also noted that filling in the notch would allow for the parking floors to be much more efficient and would actually allow for the removal of a floor of parking. The prior direction had been to dress up the podium, but Armstrong acknowledged that if they calmed it down, the jewel portion could shine.
Committee members commented that they appreciated the open discussion with the developers. Philip Enquist, Casey Jones, Juan Moreno, Andre Brumfield, and Maria Villalobos all said they would prefer an option where the open space is eliminated and the podium would be reconfigured to occupy the full site, in turn reinforcing the street wall and providing retail space, all while reducing the podium by one floor. Maria Villalobos suggested the development team investigate a sort of winter garden concept for the retail space to make it feel more open and public.
With the committee’s review leading to a major design shift for the podium, the developers asked DPD what the next steps were. DPD will send the developers a letter with new design recommendations for the project. The development team will then develop an updated package to resubmit to DPD before moving forward in the review and approval process. The project will need to garner approvals from the Chicago Plan Commission, Committee on Zoning, and City Council.





