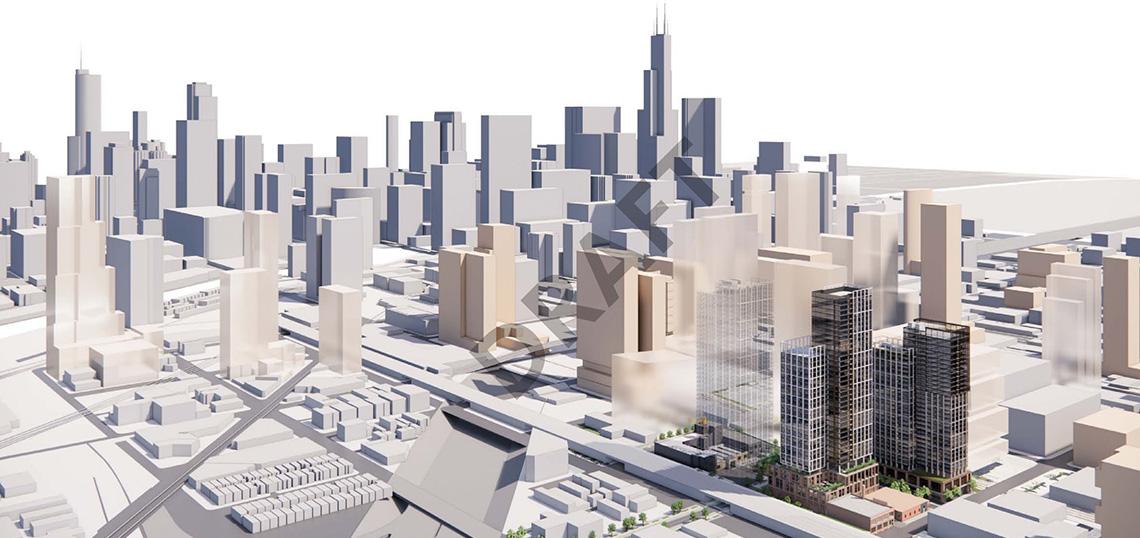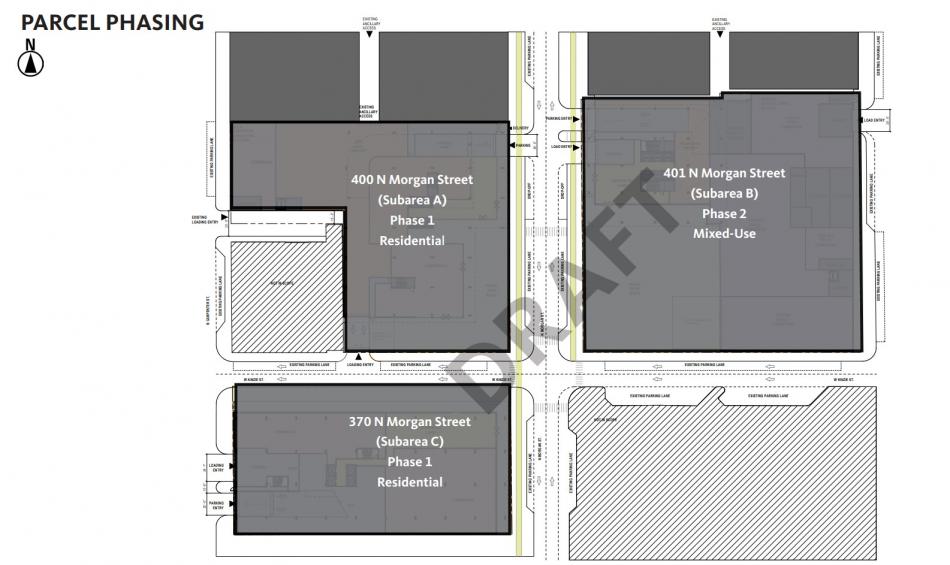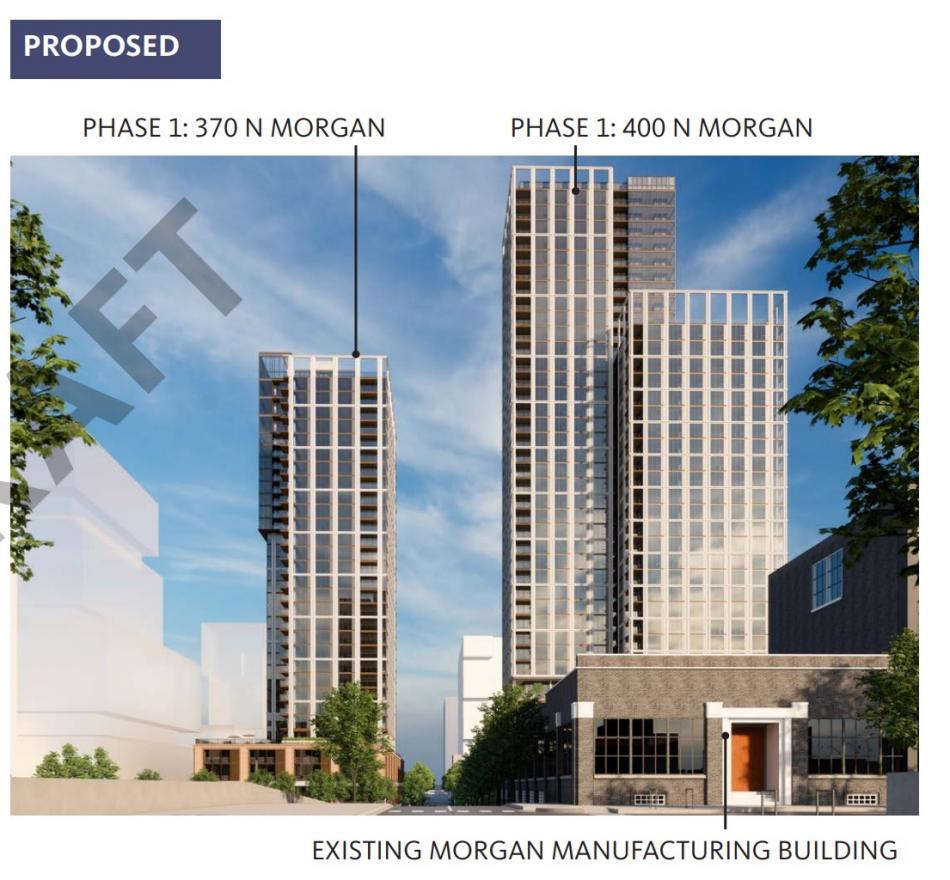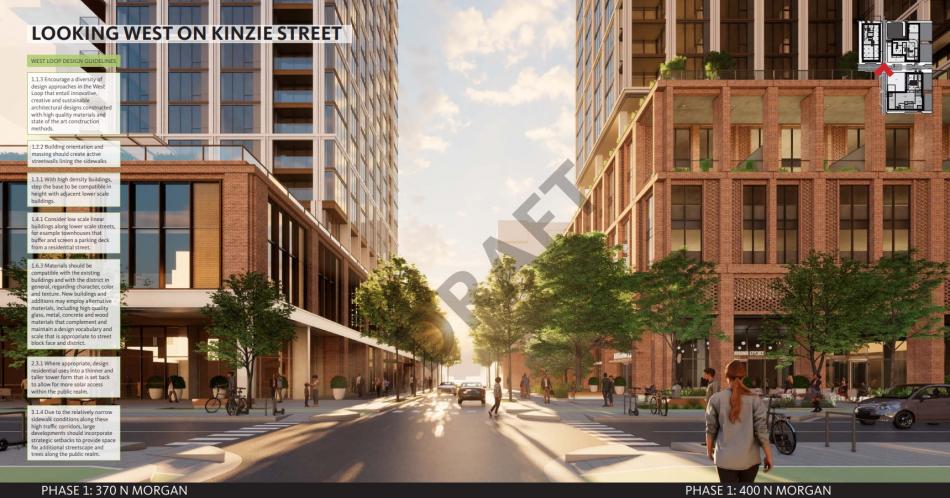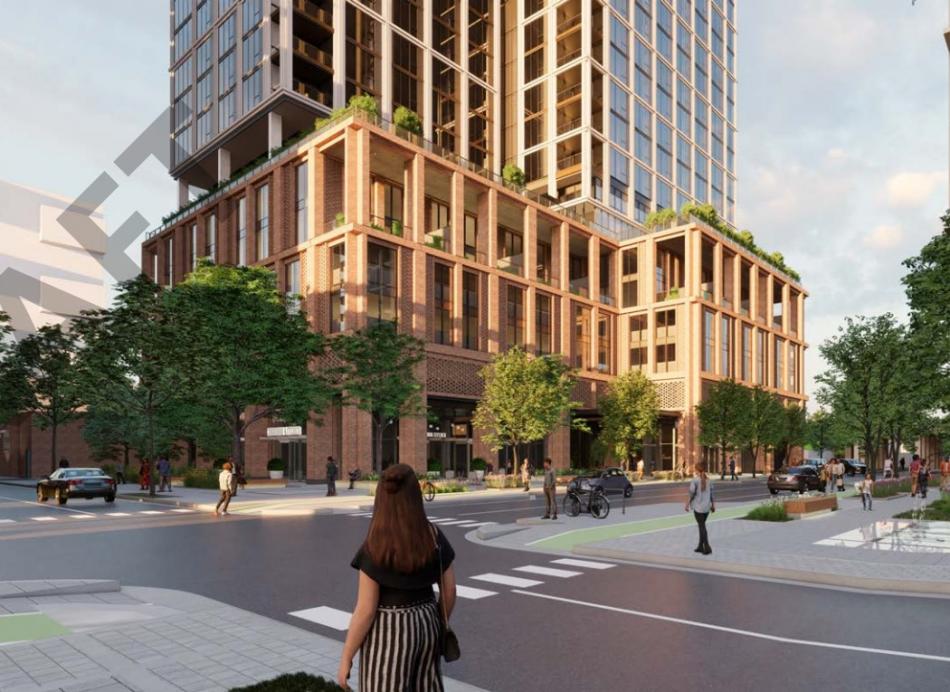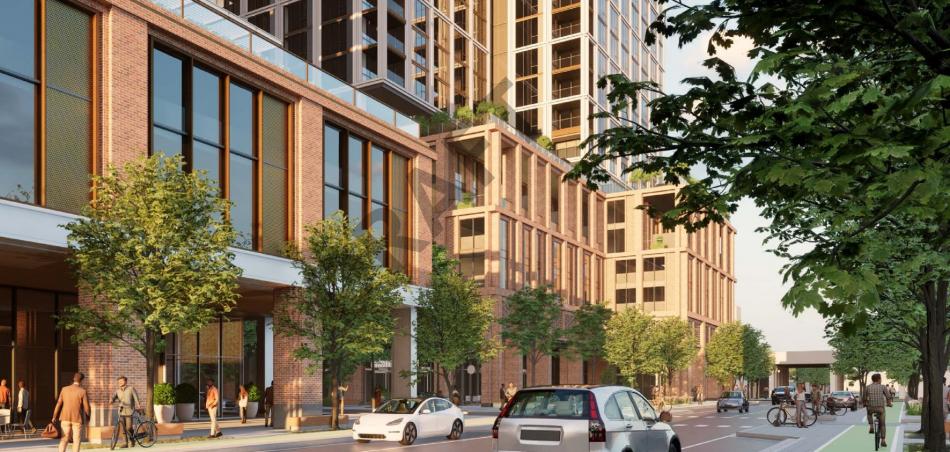VISTA Property has proposed three towers all grouped around the intersection of W. Kinzie St and N. Morgan St. Addressed at 370 N. Morgan, 400 N. Morgan, and 401 N. Morgan, the sites include the Fox Deluxe building, a few small masonry buildings, and two parking lots. As part of the project, the Morgan Manufacturing building and the character building at 413 N. Carpenter will be retained.
With Gensler in charge of the design, the three sites will become home to three mixed-use towers at differing scales. 370 N. Morgan will be the smallest building, rising 360 feet tall while holding 529 residential units and approximately 10,000 square feet of retail space. Also part of the first phase, 400 N. Morgan will rise at the northwest corner of W. Kinzie St and N. Morgan St, reaching a height of 450 feet with 478 apartments and 7,000 square feet of retail space. While yet to be finalized, the future phase at 401 N. Morgan could hold either 548 residential units or office space.
The buildings have been designed with lower-scale podiums topped by towers whose floor plates are shifted to make them feel more slender and less daunting. Stepping the height of the shifted floor plates with the lower height facing north works to make the scale more neighborhood friendly.
At the ground floor, the podiums have been setback along N. Morgan St to create a new bike lane, with further setbacks on W. Kinzie St allowing for a wider sidewalk. Public green space is planned for the 400 and 401 N. Morgan sites. Each building will activate their street frontages with commercial space and residential lobbies, with parking and loading access pushed away from the corner of W. Kinzie St and N. Morgan St. 370 N. Morgan is expected to have approximately 176 spaces and 400 N. Morgan will have roughly 165 spaces.
With a Committee on Design presentation set for next week, the development will likely undergo changes before seeing final approvals. To secure approvals for a likely Planned Development designation, sign offs will be needed from the Chicago Plan Commission, Committee on Zoning, and City Council. A timeline for construction has not been shared.





