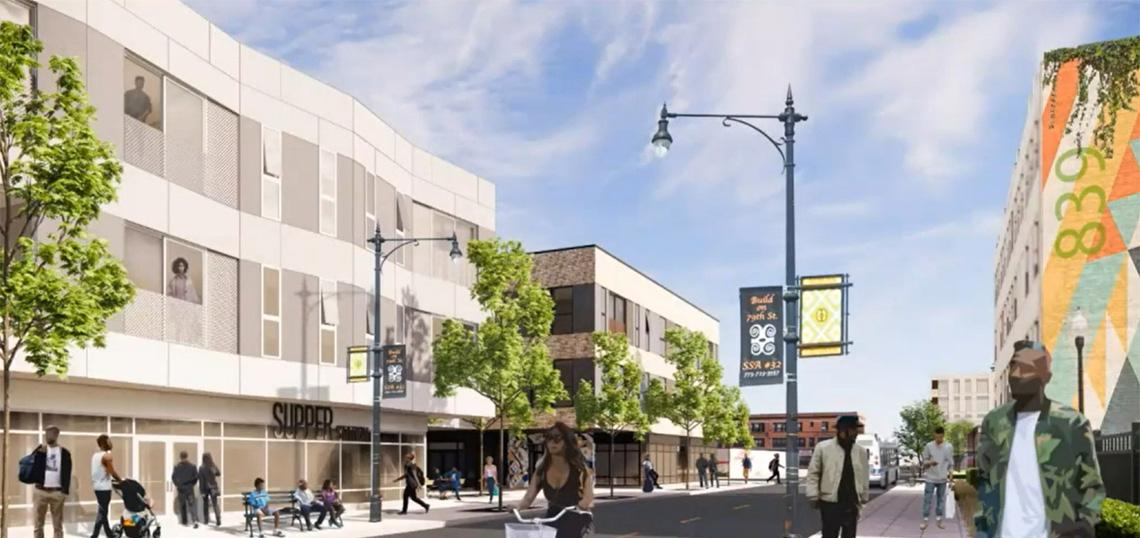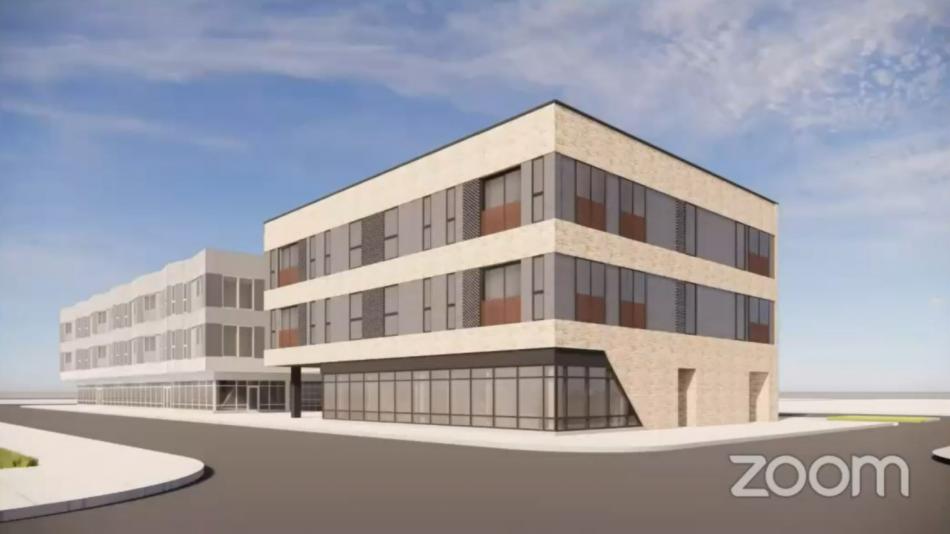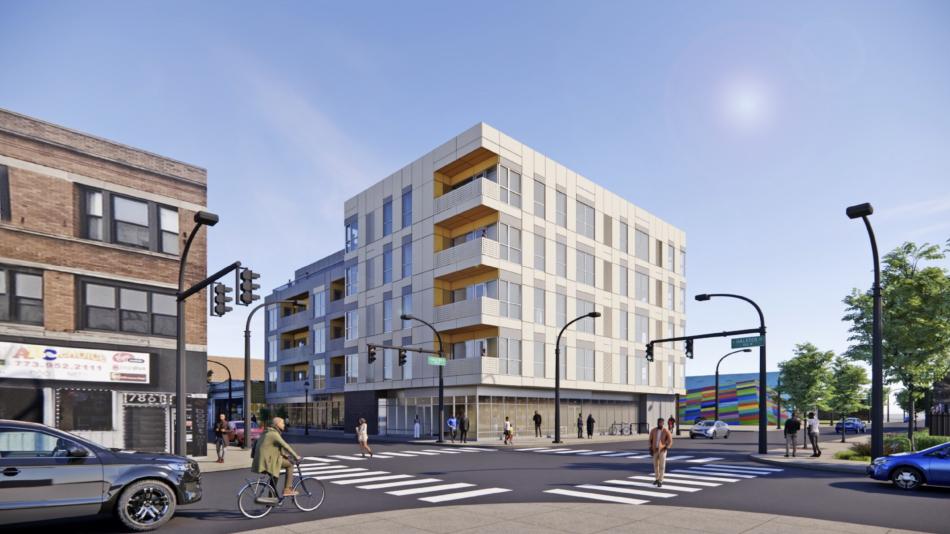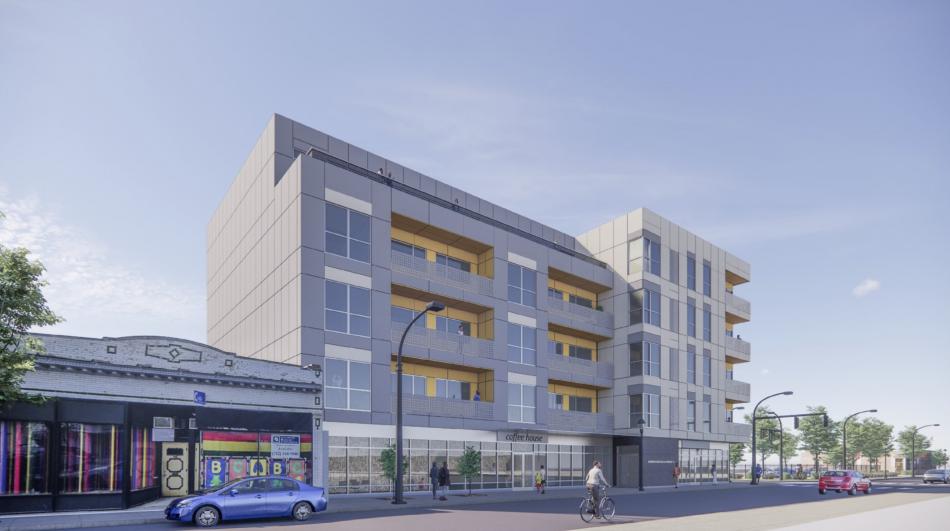Full building permits have been issued for residential buildings at 757 W. 79th and 838 W. 79th, known as the Auburn Gresham Apartments. Born out of the Invest South/West RFP, the buildings are being developed by Imagine Group and Evergreen Real Estate Group.
With Nia Architects and Ross Barney Architects collaborating on the design, the scheme won the RFP as a single-building project but has evolved into a two-building plan as a result of meetings with local community members and stakeholders.
Located at 838 W. 79th, the first building will stand three floors with a mix of commercial and residential space. On the ground floor, the project will front W. 79th St with 5,200 square feet of commercial space planned to be occupied by West African food purveyor AYO Foods. On the upper floors, 28 apartments will be split between one-beds, two-beds, and three-bedroom configurations. 28 parking spots will be included.
The second building, located at 757 W. 79th, will stand five floors, while also holding a mix of retail and residential space. The ground floor will face W. 79th St with 3,300 square feet of commercial space that will be occupied by KLEO Community Center and The Park Supper Club. The upper four floors will hold 30 apartments, ranging from one-beds to three-beds. This building will host only 14 parking spaces.
Estimated to cost $43 million, the development is almost entirely city funded, with the project receiving $18 million in Tax Increment Financing (TIF), $18 million in Low-Income Housing Tax Credits equity, a $2.5 million HOME loan, and a land write-down of approximately $180,000.
Mayor Lori Lightfoot held a groundbreaking ceremony all the way back in August and the Zoning Board Appeals approved a variance for 757 W. 79th at the end of November. With permits in hand, general contractor GMA Construction Group can begin work on the two buildings. A timeline of 18 months is expected for construction.










