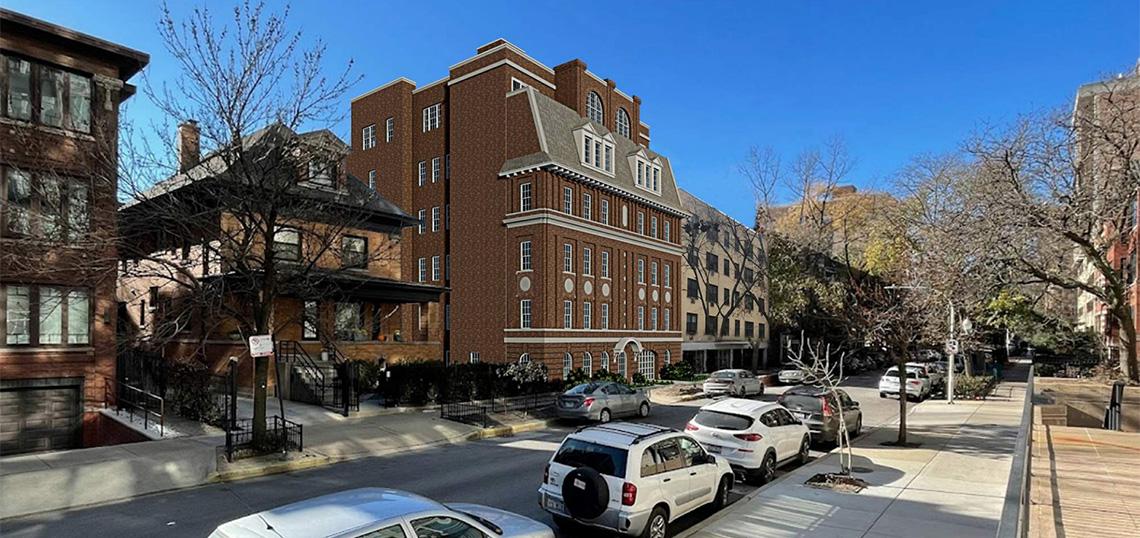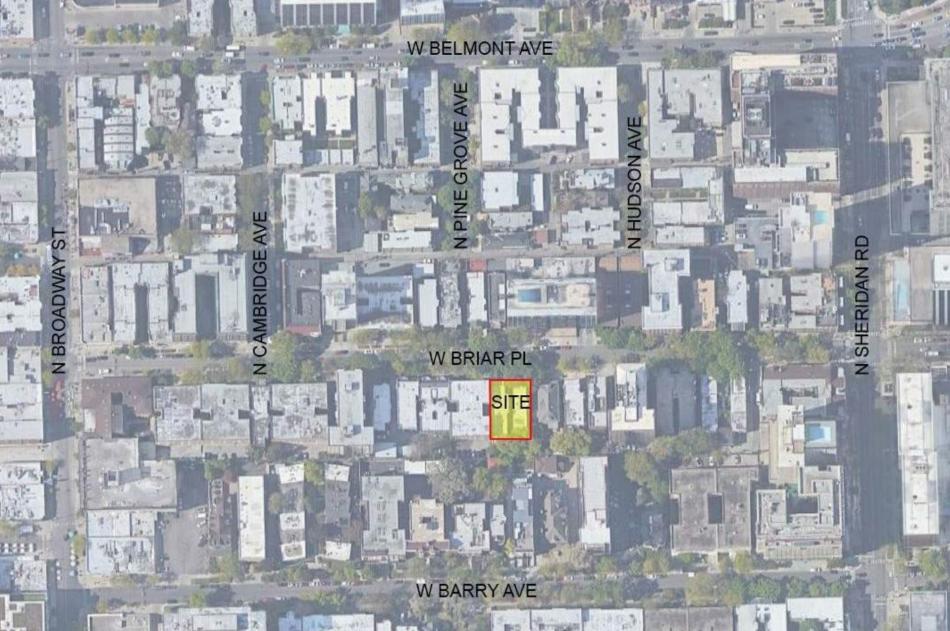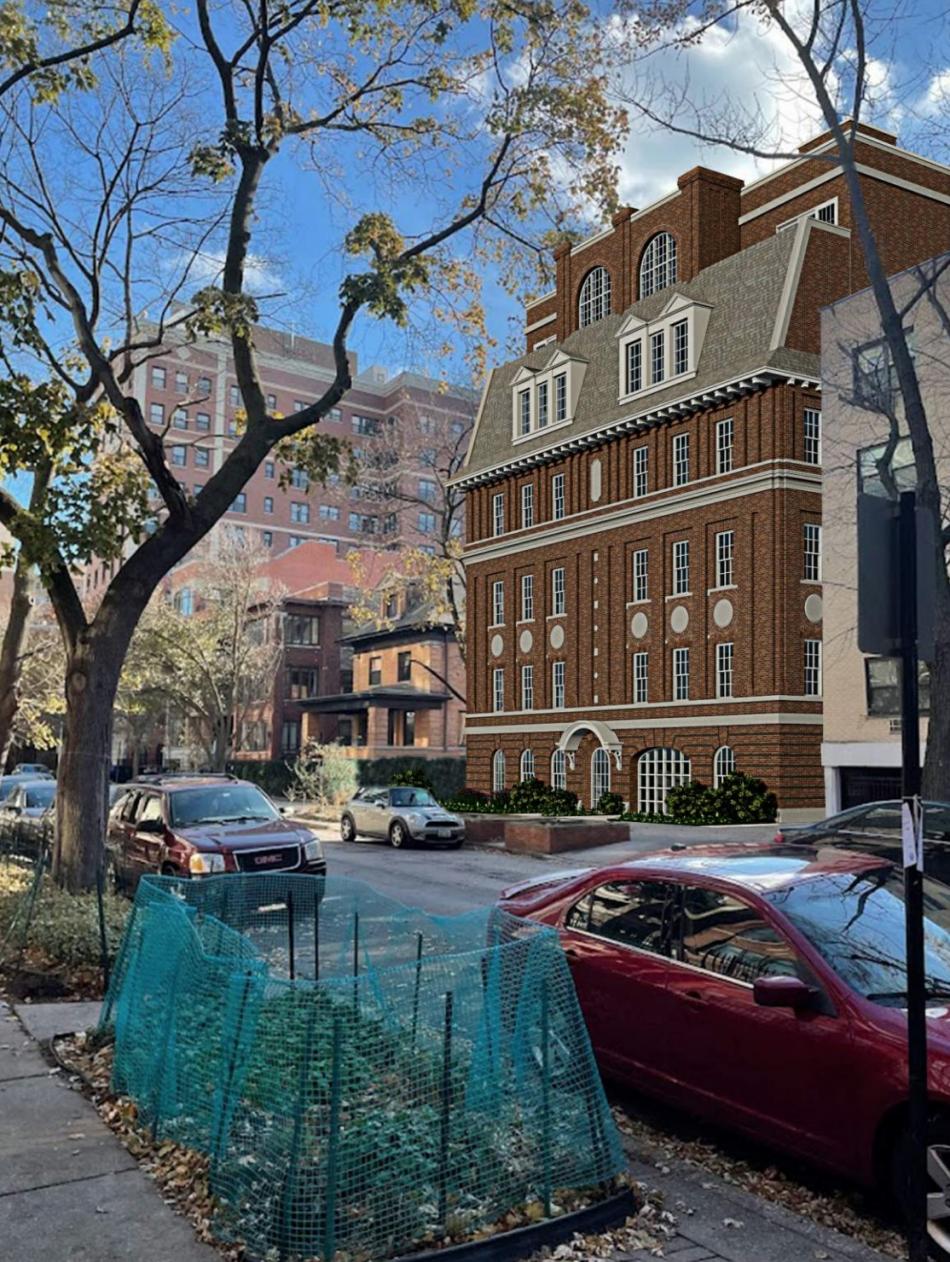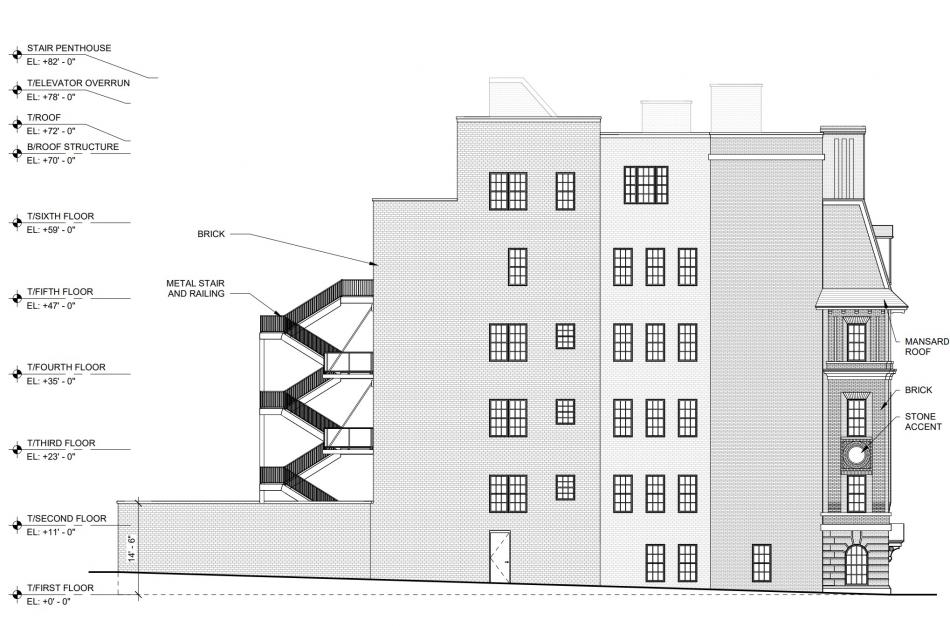Local developer GVP Development has proposed a new residential development at 455 W. Briar. Located midblock between N. Broadway and N. Sheridan Rd, the project site consists of two typical lots. As part of the project, two existing homes will be demolished.
With SGW Architecture & Design in charge of the architecture, the new building will rise 6 floors, while holding just 8 large units. Ranging from 2,300 square feet up to 4,000 square feet, the homes will occupy the upper five floors while the included 14 parking spaces will occupy the majority of the ground floor. The lobby and lower level of a duplex unit will round out the remaining space on the ground floor.
Rising 82 feet to the top of the building’s penthouse, the project’s street-facing elevation has been designed with an aesthetic that is inspired by the early 20th century buildings of the neighborhood. The front facade is articulated with brick, stone accents, stone cornices, and a mansard roof. The remaining elevations of the buildings are simply clad in brick.
To allow for the scope of the project, the developers have requested a rezoning of the combined sites from RM-5 to RM-6. This project will now need to go before the Committee on Zoning and City Council to receive approval.










