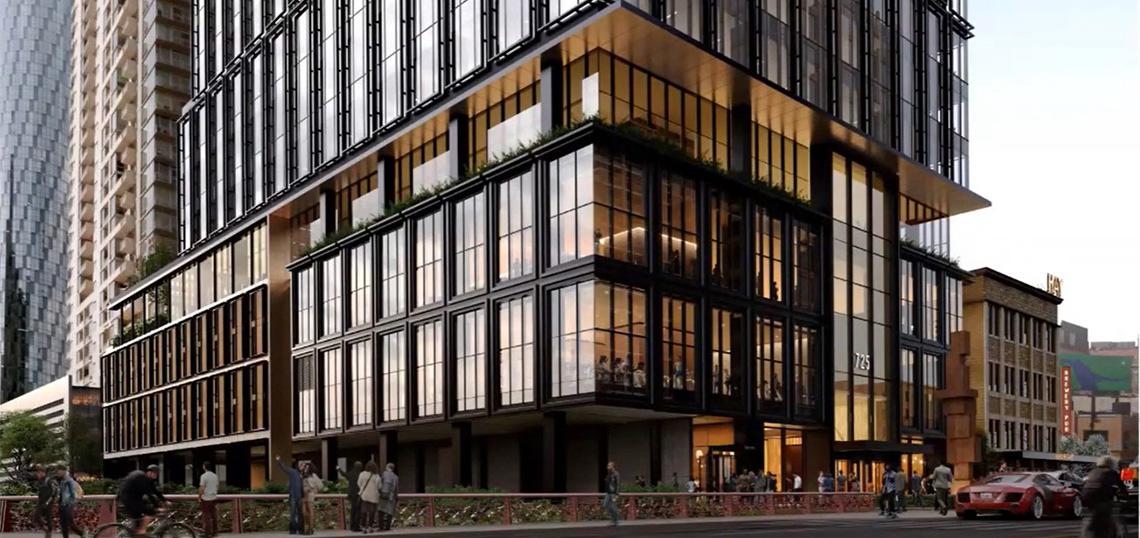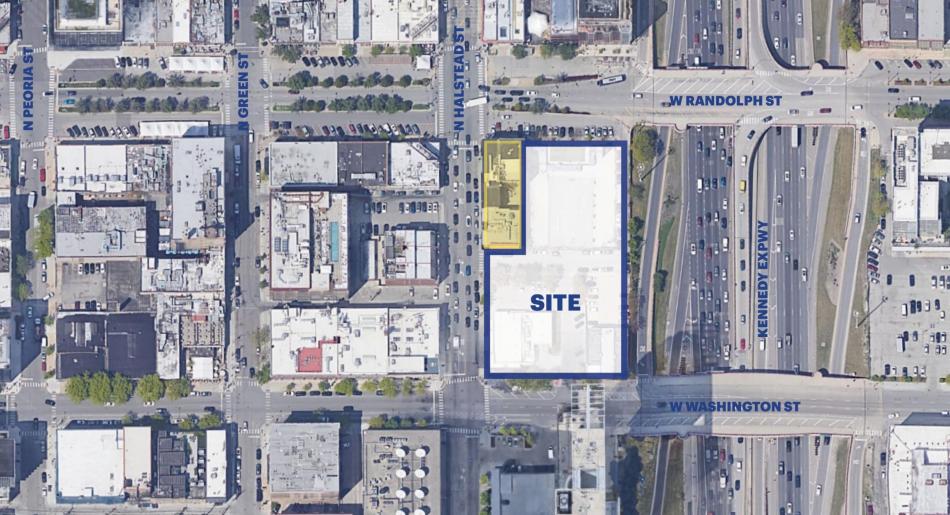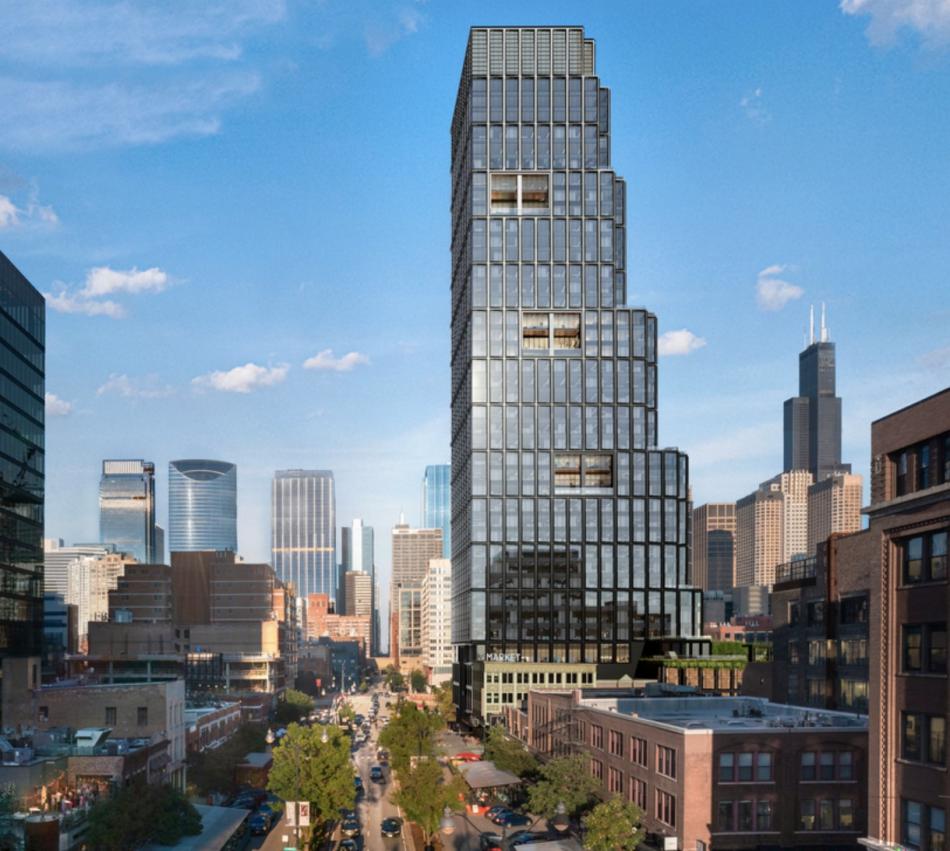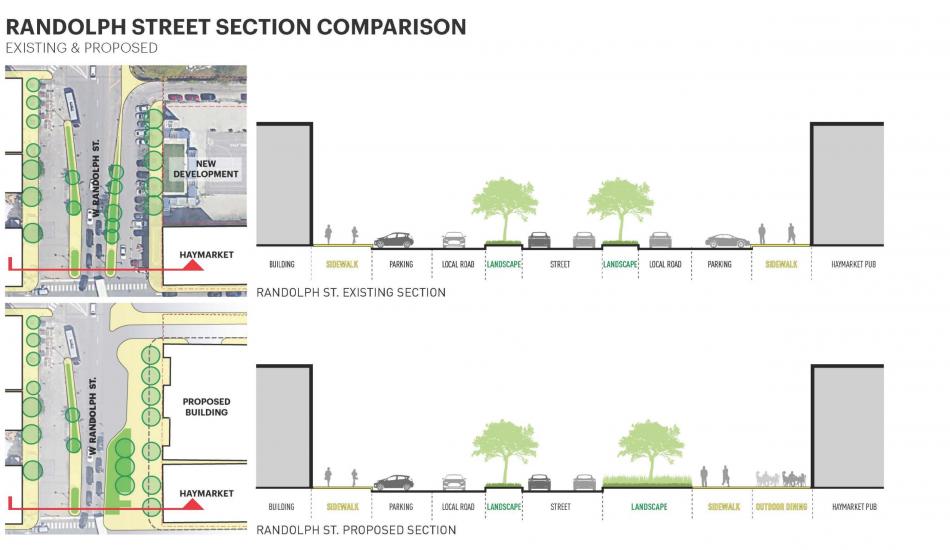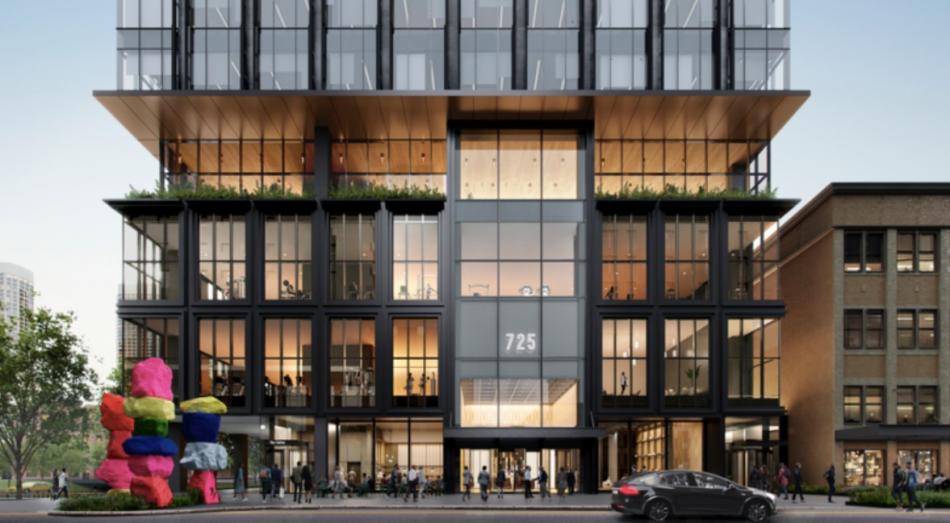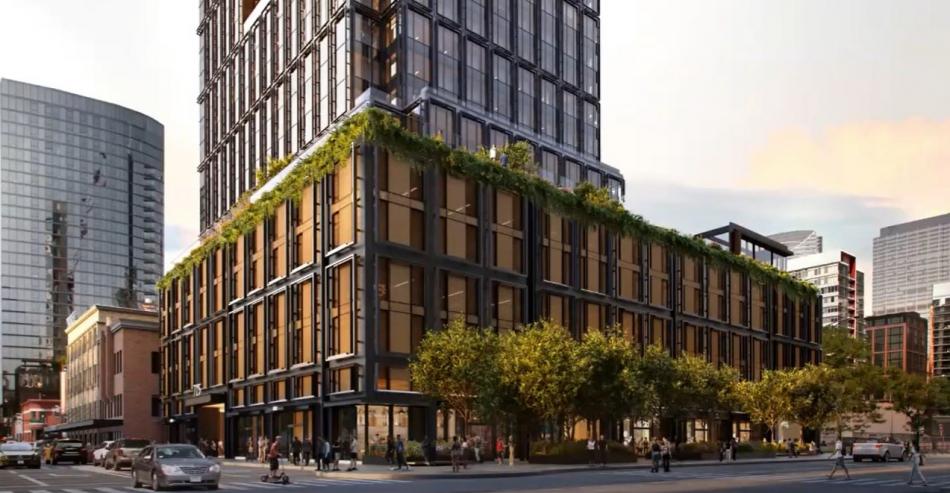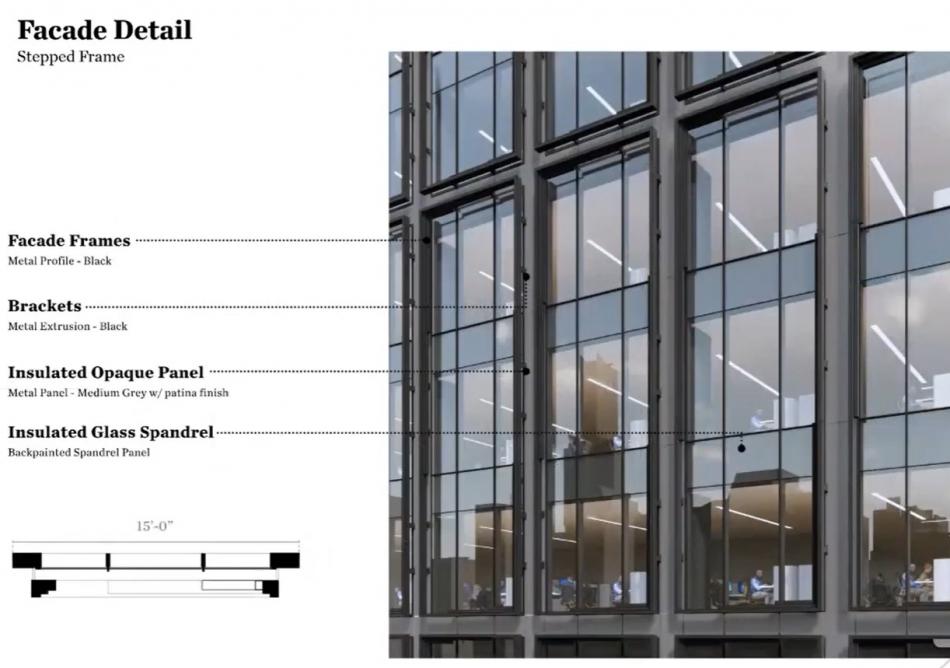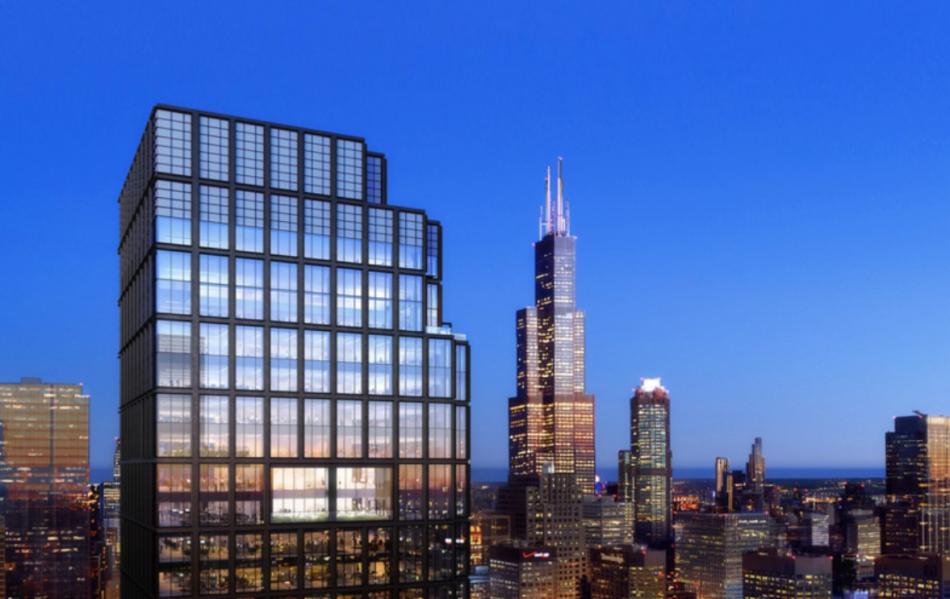The Committee on Design has reviewed Related Midwest’s updated plans for their Fulton Market site at 725 W. Randolph. Positioned as a gateway to Fulton Market when coming from the Loop, the site occupies almost the entire block, bound by W. Randolph St to the north, the Kennedy Expressway to the east, W. Washington Blvd to the south, and N. Halsted St to the west. The Haymarket building will remain.
Setting aside the 550-foot-tall plan for 370 apartments, an Equinox hotel and fitness club, and office space, New York-based Kohn Pedersen Fox (KPF) have been brought on to lead the design of the new proposal. Set to rise 665 feet, the tower will also outshine the recently announced 420 N. May to become the West Loop’s tallest new project. Rising 41 floors, the building will comprise 931,000 square feet of office space, a two-story Equinox Fitness Club & Spa, a 17,000 square foot restaurant, and ground floor retail space. All of this will be served by 260 car parking spaces within the podium.
Designed as an iconic gateway, the building’s massing began as a vertical extrusion sized for 45-foot lease spans. The floor plates were then stretched to the south and stepped to make a diversity of floor plate sizes. Punctuating the longer facades, three triple-height loggias have been carved into the eastern and western elevations to provide more outdoor space for office tenants. Wrapping the building’s volume, the facade has been designed with three-floor sections that are marked by frame elements with a bespoke stepped expression.
At the ground floor, the office lobby will face W. Randolph St, while reaching into the middle of the site to connect to a porte cochere that will be accessed via a curb cut on N. Halsted St. The Randolph St frontage will be completed with a restaurant entry and lobby for the Equinox fitness club. Along N. Halsted St, the curb cut will be framed by retail space. The W. Washington Blvd frontage will be occupied by a large bike storage room that screens the parking ramp.
With Site Design Group on board the landscape design, the project will have generous green spaces both along W. Randolph St and W. Washington Blvd. Currently a no-man's land of roadway and parking, the design for the W. Randolph St frontage will replace the local road and parking with lush plantings, wide sidewalks, and more outdoor dining space for the Haymarket Pub. To improve the pedestrian experience, the service drive will be table-topped and the drop-off zone will be reduced to allow for more plantings and seating opportunities. Along W. Washington Blvd, the sidewalk space has grown due to the change of programming for the building. The larger space will allow for more trees and wider sidewalks with the corner retail space and bike parking facing the newly expanded space.
Aware of Chicago’s 2022 Climate Action Plan, the development is set to include a multitude of sustainable features. The design team is planning to use high-performance glazing to maximize daylight while reducing solar heat gain and winter heat loss. Indoor air quality will be improved with high-efficiency ventilation systems and the building will have non-potable water retention and reuse. Bird-friendly design will see the incorporation of frit patterns on the glass near any greenery on roof decks or loggias to reduce bird strikes. The entire building is targeting LEED Gold and will have the potential to go all-electric.
The discussion opened with Reed Kroloff who questioned the design expression of the podium. Kroloff noticed that the back side feels very podium-like while the front side looks like part of the high rise and encouraged the design team to resolve it by either dealing with the back portion differently, pulling the tower back from W. Randolph St to emphasize the podium, or to lose the podium and let the tower come down to the ground. Kroloff encouraged them to strengthen their design approach by going one way or the other rather than mixing the approaches as the current design does.
Kroloff followed up his initial remarks with a comment that the development team is missing a large opportunity on W. Washington Blvd by letting the parking take over the frontage and making it a big monolithic block. Kroloff explained that there would be a real opportunity there to both make more money for the developer and to have a better corner for the building architecturally. The architect from KPF responded that they originally played with breaking up the massing so the tower could relate to downtown while the podium relates to the neighborhood but have much more work to do. They appreciated the feedback and said that the parking is difficult to manage but will look at animating the southwest corner more.
Brian Lee spoke next, questioning how the project could be as gracious as possible and unique given its prominent site. Lee commented that the tower was elegant and attractive but agreed with Kroloff that the frontage along W. Washington Blvd is a missed opportunity for the client, where there could be some program added that would have value. Lee wrapped up his comments by asking the design team to take a strong position of innovating both in terms of the building enclosure and the building’s sustainability.
The design team responded that in terms of the enclosure they are targeting 46% insulated elements on the facade in tandem with all normal insulated spandrels. Curt Bailey, President of Related Midwest, chimed in to respond to Lee’s comments about making the building gracious and unique. Bailey discussed that Related has been working on this site for 7 years and is committed to making something special as it will stand there for perpetuity at the gateway to one of the best neighborhoods. Bailey also reminded the committee that Related does not sell their buildings, so they are approaching the project with long-term goals in mind so the building will stand the test of time.
Sara Beardsley spoke next, commenting that she was glad to see the higher solid wall percentage, but felt the detail looked a little applied and could be more integrated into the exterior wall design. In regards to ice buildup and birds, Beardsley wondered how those factors may impact the facade over time with its protruding detail. The team from KPF responded that it is early in the design and will be working through the technical issues of the frame design as the project progresses.
The final comment came from Renauld Mitchell, who commented that there seemed to be a disconnect in the design between the datum of the podium and the Haymarket building. Mitchell suggested they undergo another round of study to see how to better engage the design with its neighbor to successfully make that transition between downtown tower and good neighbor. The design team responded that they’ve talked a lot internally and with the client about designing an industrial aesthetic that doesn’t pander to the brick vernacular of the area and does the Fulton Market aesthetic in a contemporary way. They thought they could look at potentially harkening back to the Haymarket building through a special detail or impression in the new design.
With comments from the Committee on Design, KPF and Related Midwest will regroup and look at making changes to the design before moving forward with the approval process. They will need approvals from the Chicago Plan Commission, Committee on Zoning, and City Council to amend the existing Planned Development designation. The tower is expected to take three years to build and will need to pre-lease a portion of the building in order to secure financing before construction can begin.





