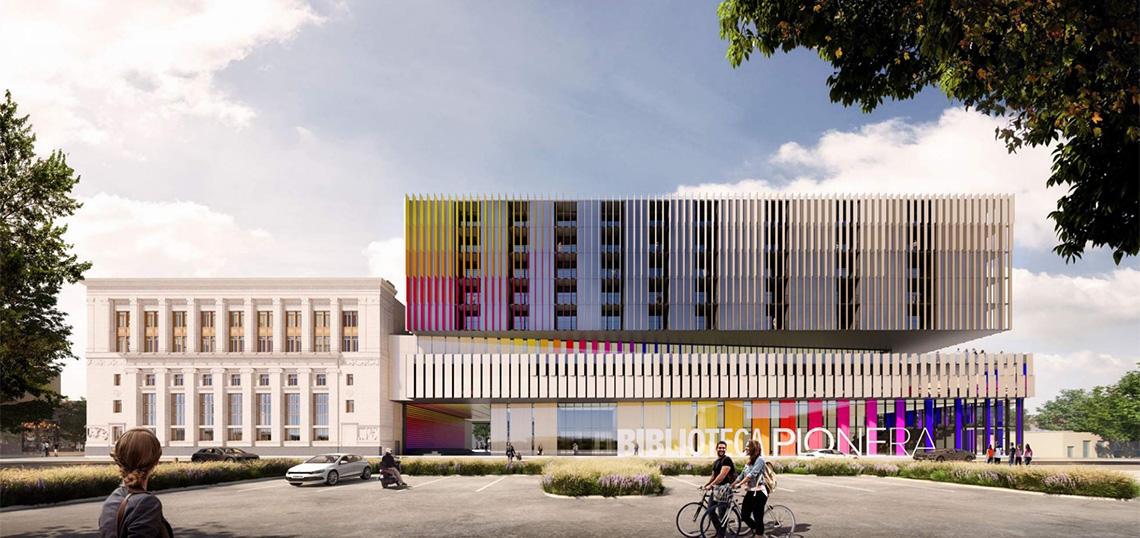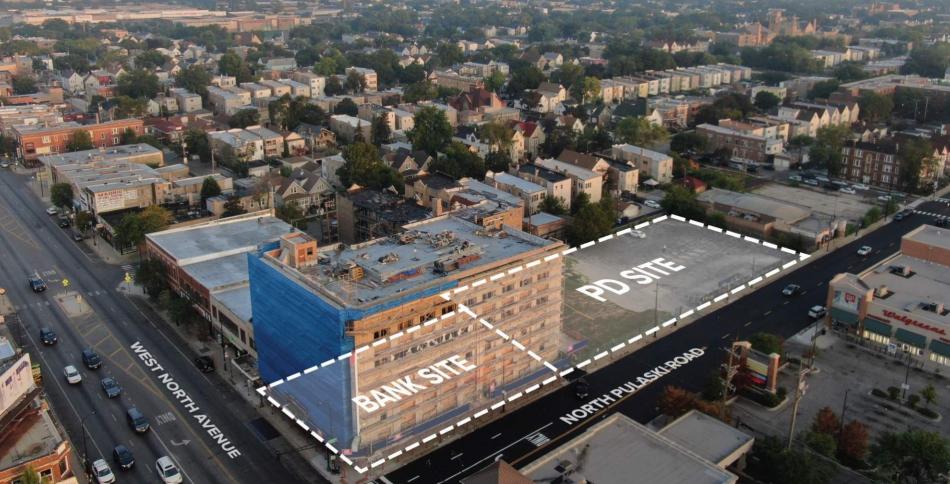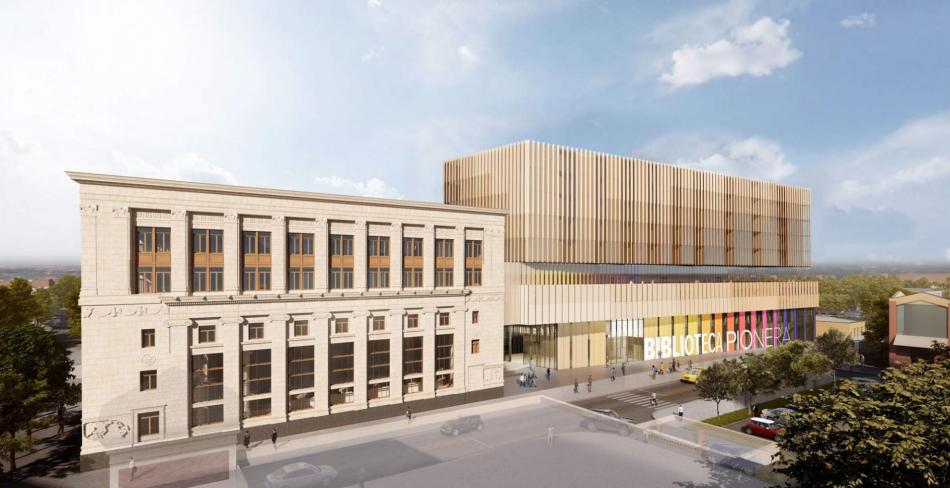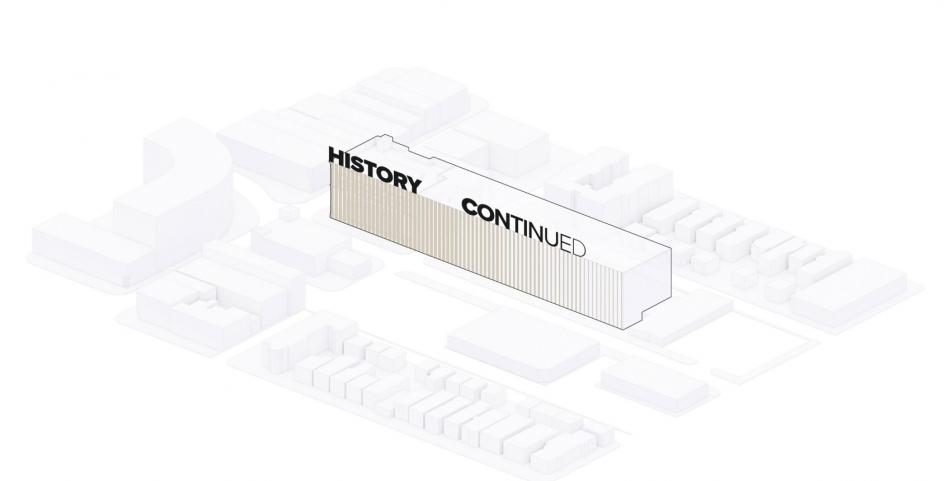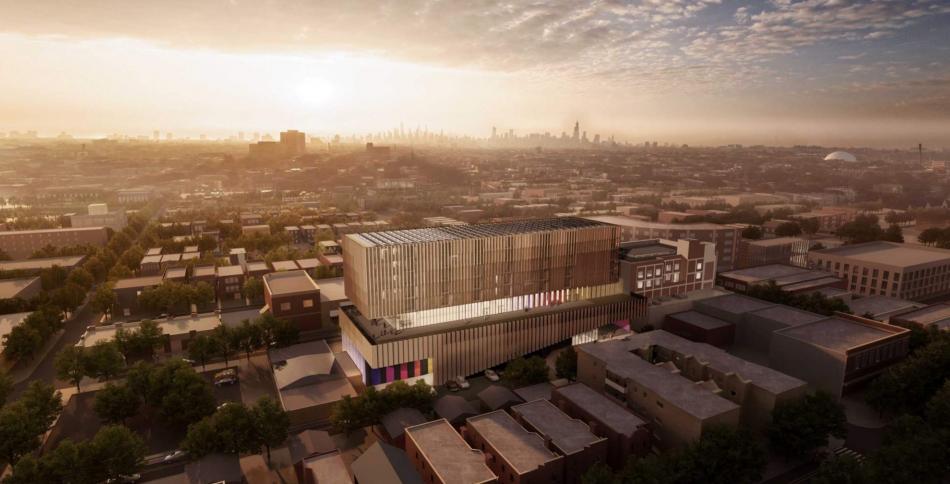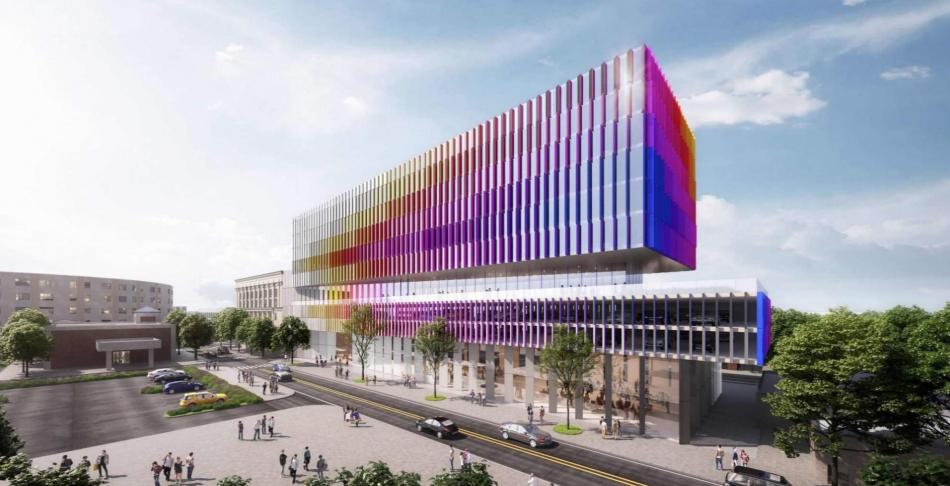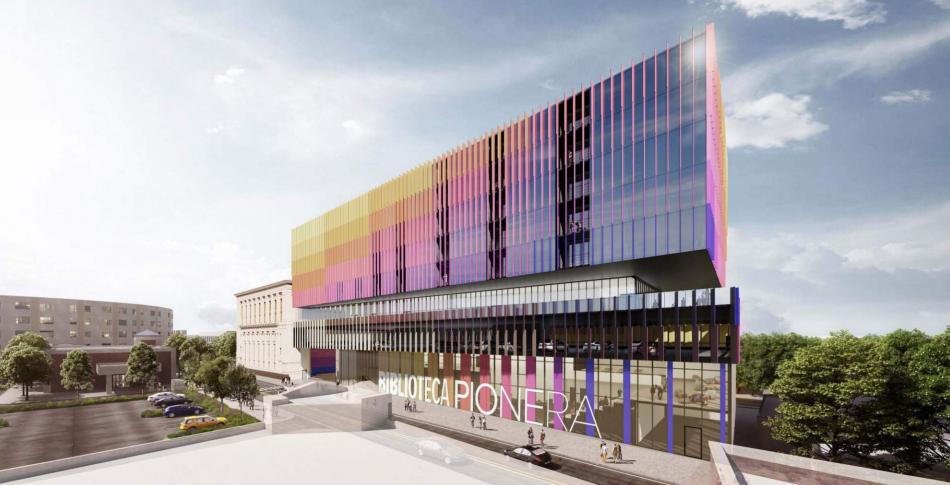The Chicago Plan Commission has approved the Team Pioneros mixed-use development planned at 1614 N. Pulaski. Planned by Park Row Development, the development was chosen as the winner of the Humboldt Park Invest South/West RFP. Located at the corner of W. North Ave and N. Pulaski Rd, the project site is a vacant lot that sits just to the north of the landmark Pioneer Bank Building.
Designed by JGMA, the development will rise nine floors, holding a Chicago Public Library branch, 85 affordable residential units, a health clinic, and 58 parking spaces. The unit mix will consist of 27 one-beds targeted at 60% AMI, 3 one-beds targeted at 30% AMI, 25 two-beds targeted at 60% AMI, 5 two-beds targeted at 30% AMI, 10 three-beds targeted at 60% AMI, 5 three-beds targeted at 30% AMI, 6 four-beds targeted at 60% AMI, and 4 four-beds targeted at 30% AMI.
The building’s design stretches the massing of the bank, continuing the history of the bank building and reflecting the Latinx community in the neighborhood. Rising 109 feet tall, the massing is broken up with horizontal and vertical expressions that are reminiscent of the bank’s facade.
The ground floor of the building will hold the new branch of the Chicago Public Library, with its space extending to the second floor via a sculptural learning stair. An opening on the ground floor will act as an open space for the community to gather with opportunities for street vendors to congregate. A community room will face this space that can be used by the public and by the library. Above that, the third floor will hold the 58 parking spaces, with the fourth-floor home to amenities including the Humboldt Park Health Counseling Services Center, laundry room, game room, fitness center, lounge, and outdoor terrace. The top five floors will hold all of the residential units, topped by a green roof and solar panels.
The developer is seeking to rezone the site from B3-2 to B3-3 before instituting a Planned Development for the project. While the site is currently privately owned, the developers are close to closing on the purchase of the site. With approval from the Chicago Plan Commission, the proposal will head to the Committee on Zoning and full City Council.





