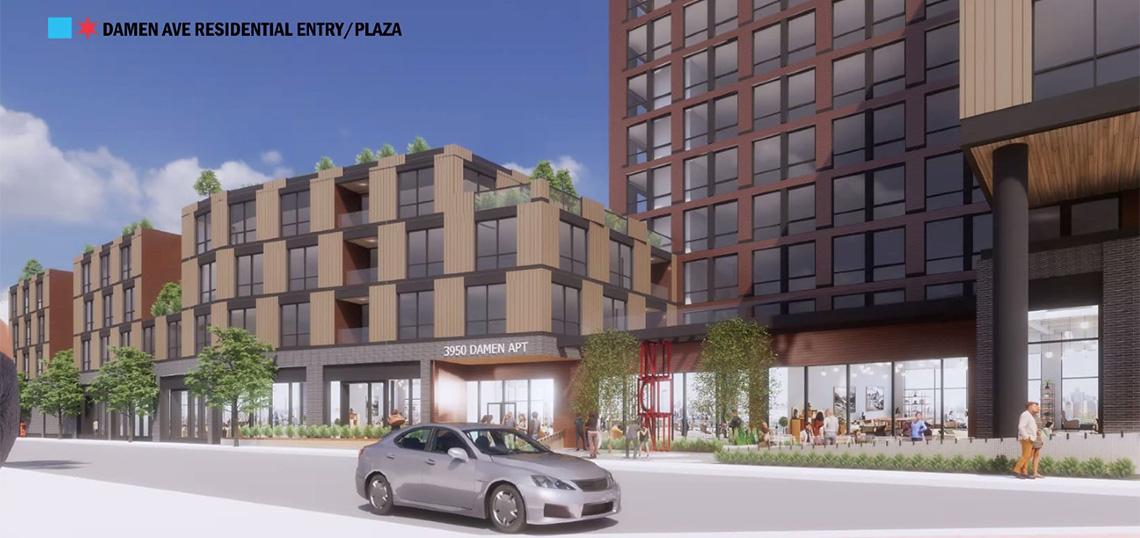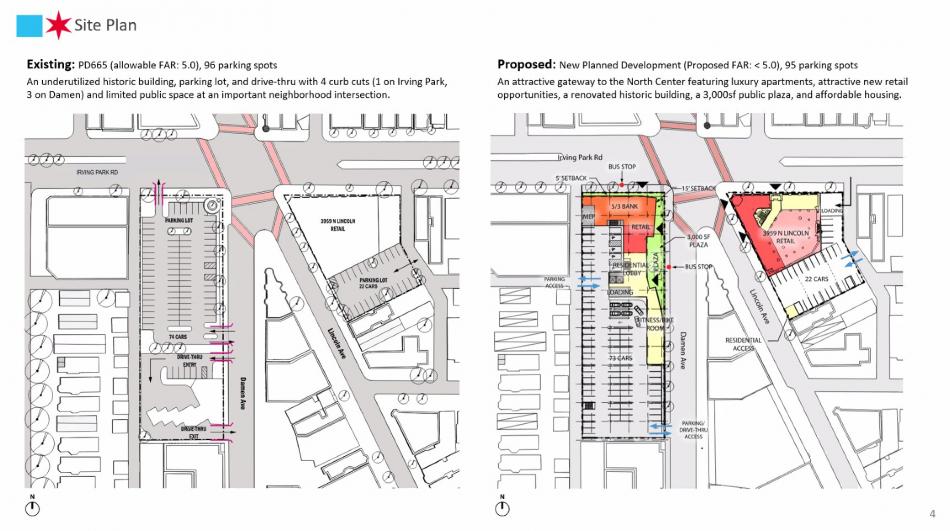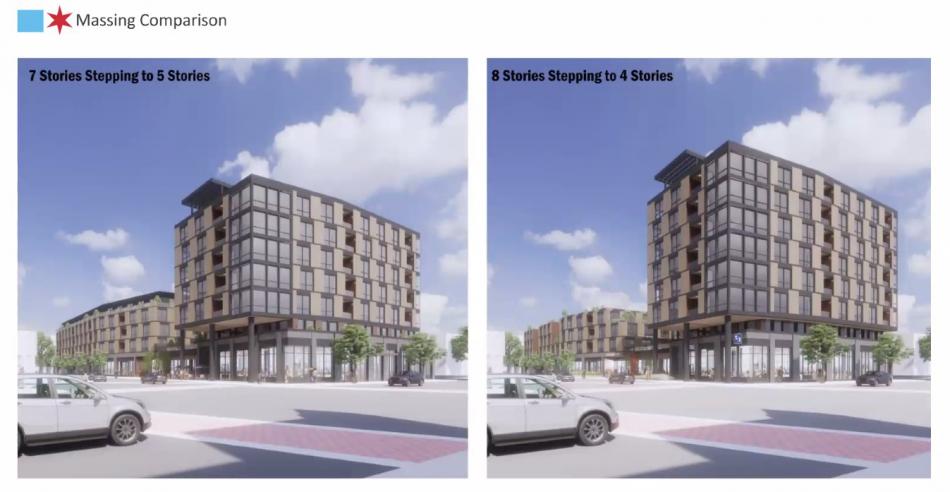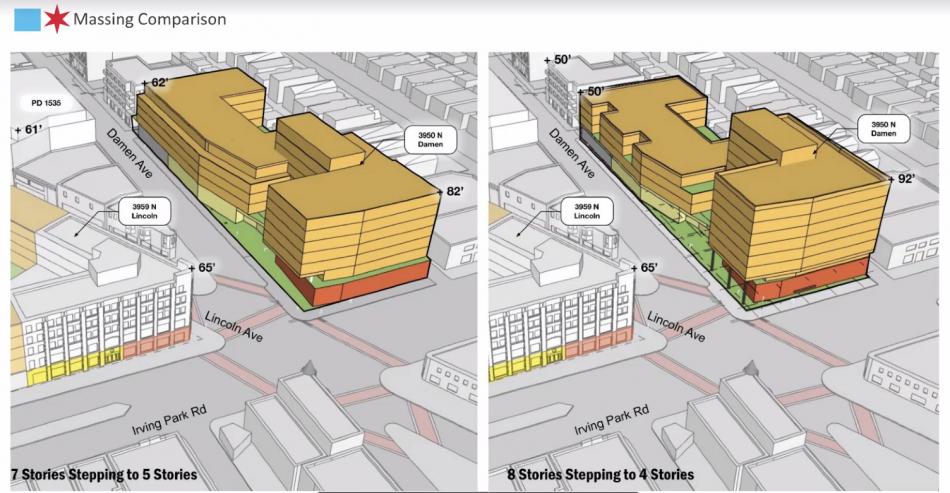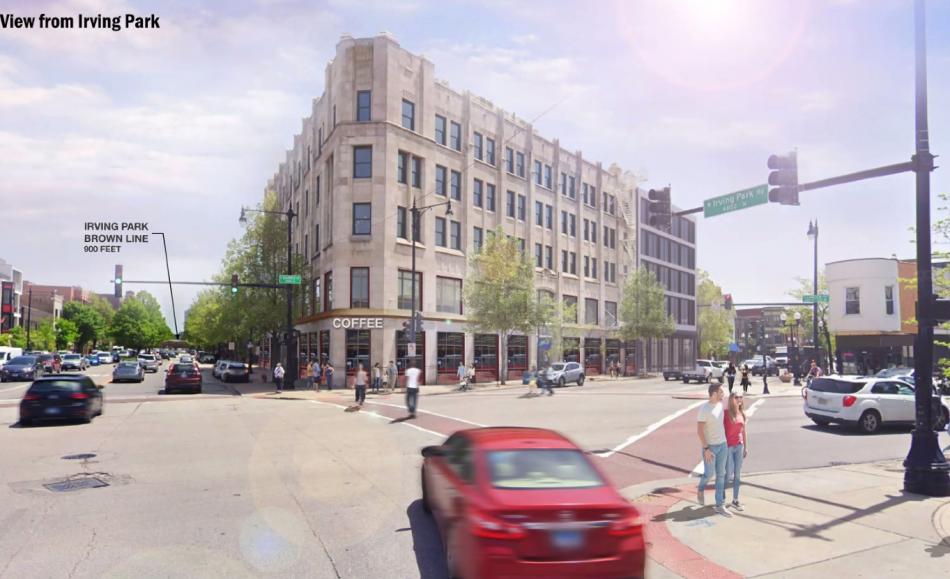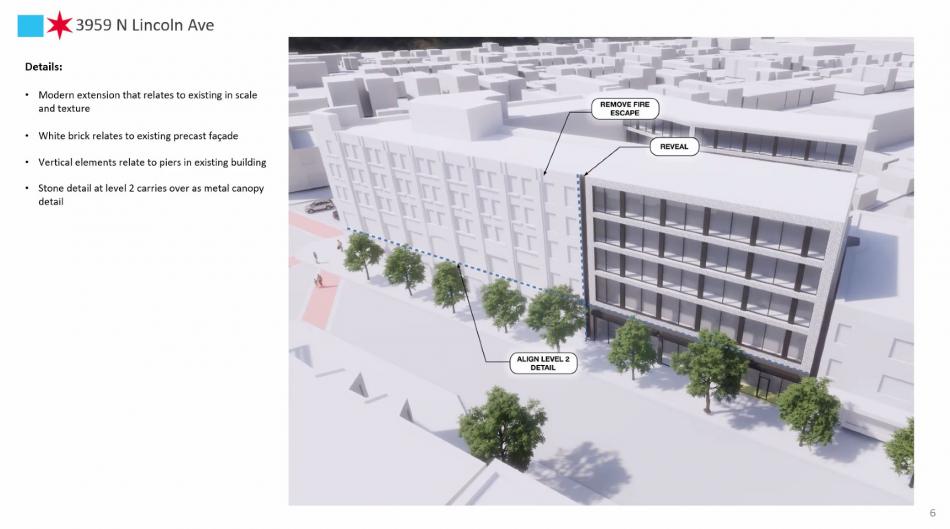Developers of 3950 N. Damen and 3959 N. Lincoln recently presented their revised plans to the community. Located at the intersection of N. Damen Ave, N Lincoln Ave, and W. Irving Park Rd, the plan includes the surface parking lot and bank building at 3950 N. Damen as well as the five-story Fifth Third bank building at 3959 N. Lincoln. Orchard Development Group and Ravine Park Partners are partnering on the project.
With a history dating back to December 2020, the Damen site was originally proposed as a new grocery store with a new multifamily building on the Lincoln site. After being rejected, the developers came back to the community with an eight-story building on the Damen site and the rehab of the bank building with an addition. After the community rejected the height, they cut the Damen site down to 7 floors and presented that plan to the Committee on Design. With a configuration that was 7 floors by the intersection and five further south, the Committee on Design suggested they return to a denser building along W. Irving Park Rd.
Designed by Lamar Johnson Collaborative, the project team presented two schemes. The first kept the 7-story volume along W. Irving Park Rd with five floors further south, setting back the top floor to reduce its impact on the street. The second version looked at making the northern portion 8 floors and lowering the southern portion to just four floors.
Rising 82 feet, the 7-and-5-story scheme would deliver 176 residential units, split into 70 junior one-beds and studios, 33 one-beds, and 73 two-beds and three-beds. Fifth Third Bank will occupy 3,500 square feet of the retail space and have an internal drive through accessed via a curb cut on N. Damen Ave. The ground floor will be rounded out with another 1,700 square feet of retail, a fitness center, bike storage, and 73 parking spaces.
Rising 92 feet, the 8-and-4-story scheme would deliver 166 residential units, split into 65 junior one-beds and studios, 33 one-beds, and 68 two-beds and three-beds. Fifth Third Bank will occupy 3,500 square feet of the retail space and have an internal drive through accessed via a curb cut on N. Damen Ave. Similar to the 7-story plan, the ground floor will be rounded out with another 1,700 square feet of retail, a fitness center, bike storage, and 73 parking spaces.
Both of these plans would rehab the bank building with two five-story additions on the wings of that building. Rising 65 feet, the new additions onto 3959 N. Lincoln will result in a total of 92 units, split into 46 one beds and 46 two-beds and three-beds. The ground floor will have 5,000 square feet of retail with 22 parking spots.
The development will incorporate 20% units at 60% AMI, while also working with the alderman’s office to pursue city subsidies to increase that percentage. Since Fifth Third Bank owns the site, the developers are required to include the bank in the new building with the drive through, vacating the retail space of the historic bank building and opening it up to new tenants.
The developers expect the approval process to last another six months before spending 18-24 months building the new midrise at 3950 N. Damen. One that is done, Fifth Third Bank will move from their space in 3959 N. Lincoln into the new retail space, allowing the developers to begin work on the historic bank building as a second phase to the project. This second phase will last another year, leading to the overall project taking three to four years.





