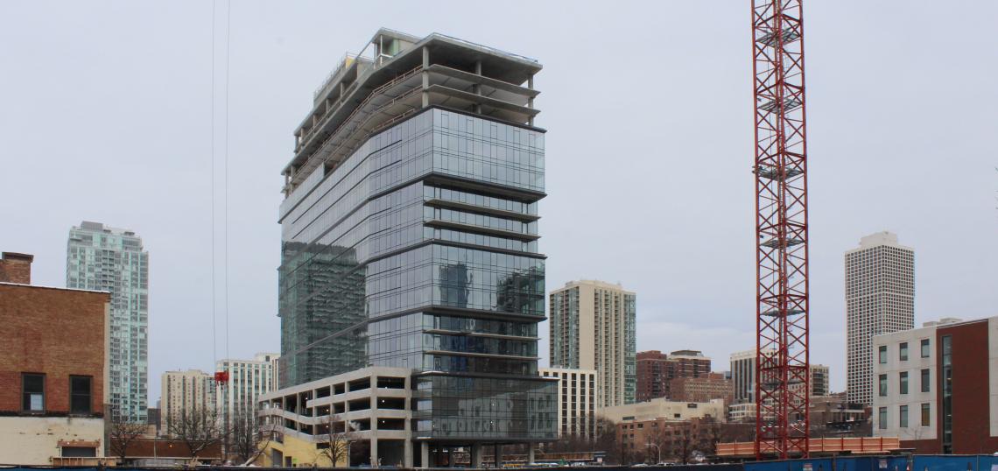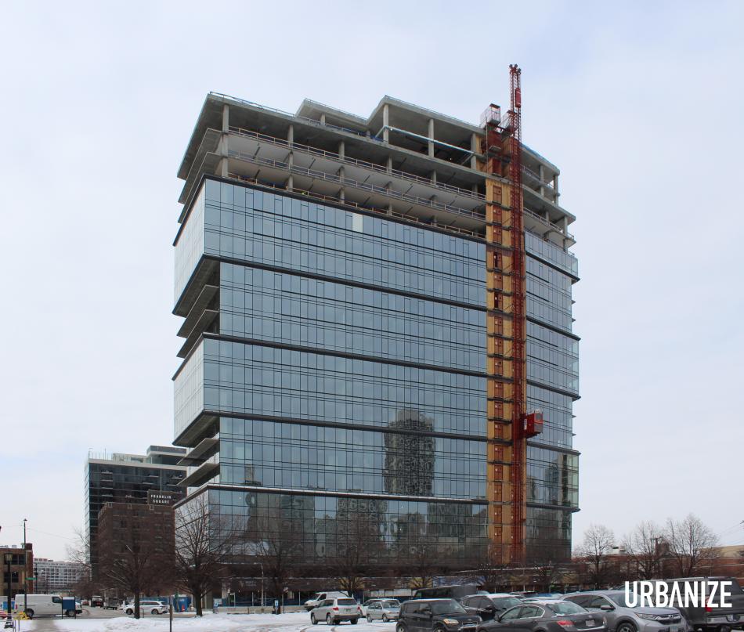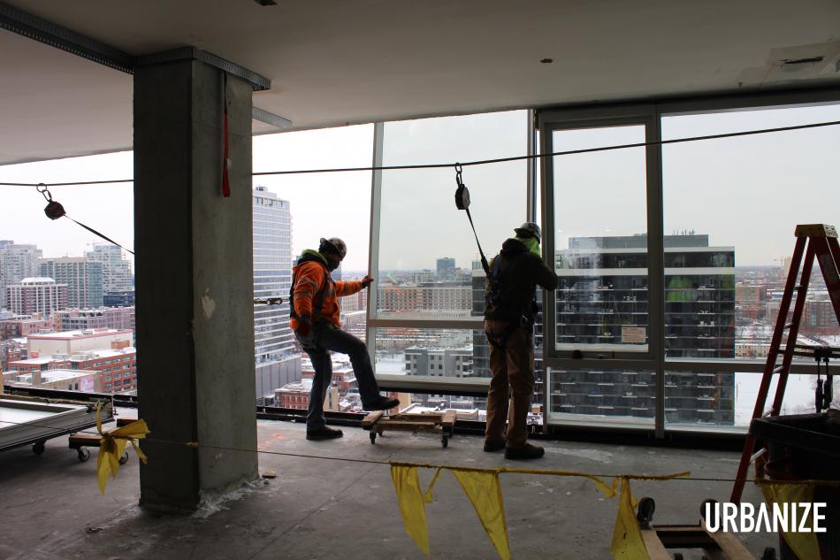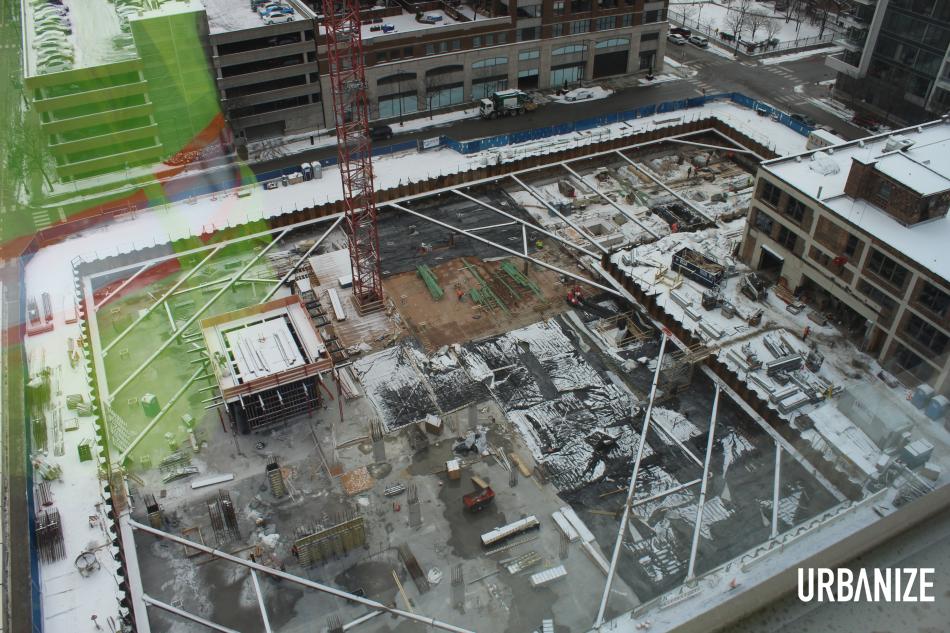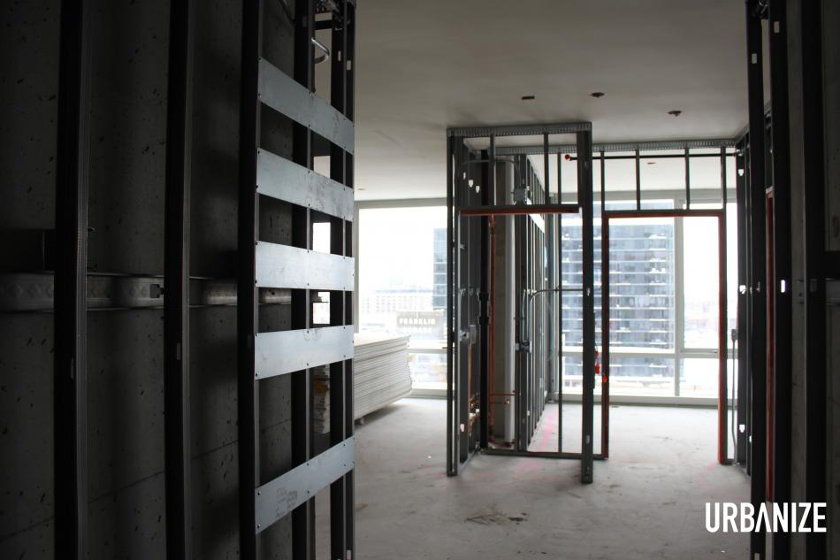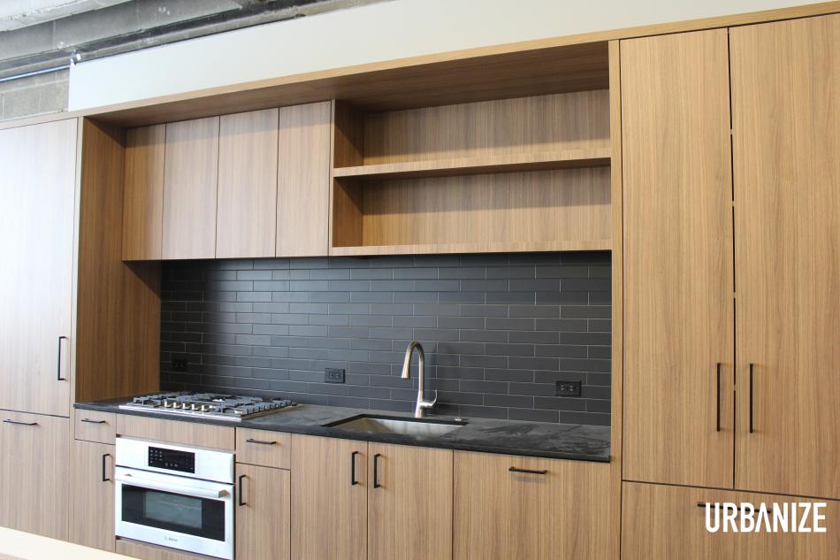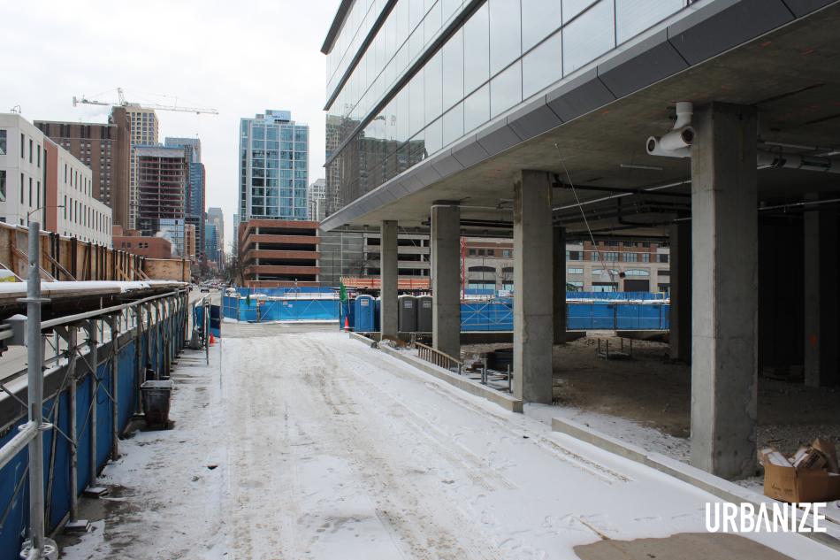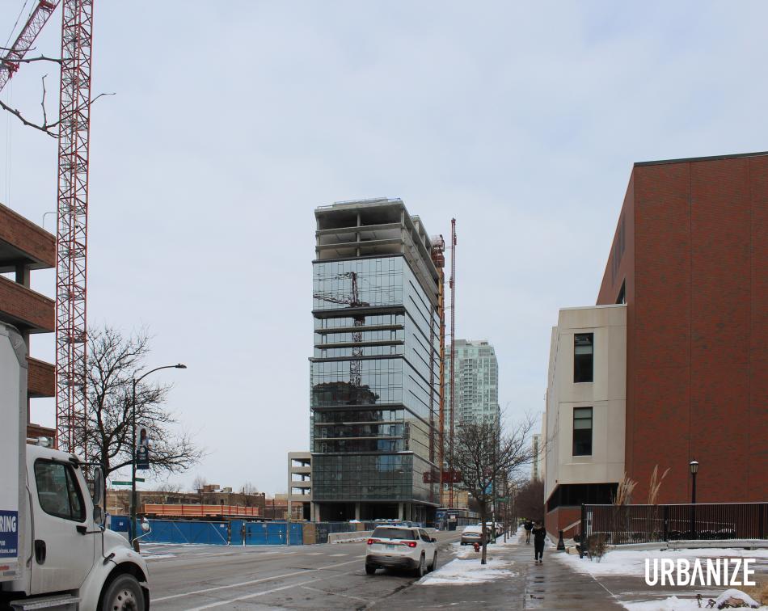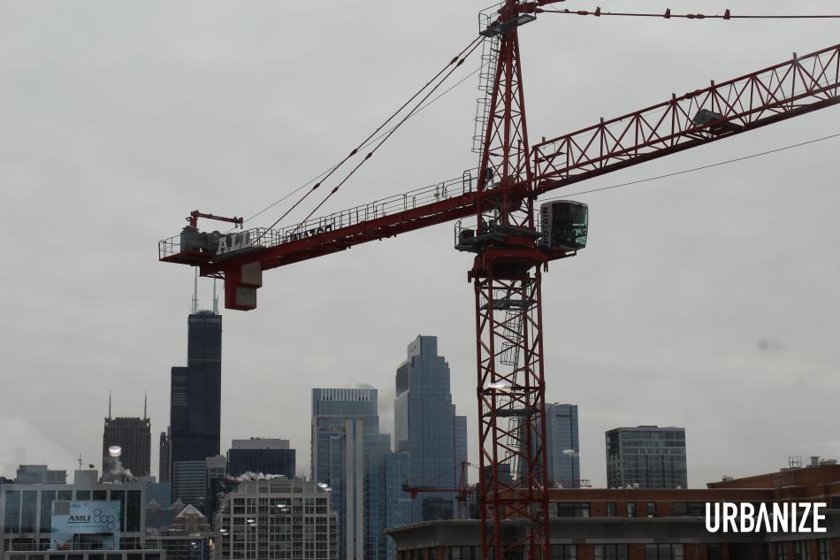Urbanize recently toured the ongoing construction progress at 920 N. Wells. As part of North Union, the new tower stands along N. Wells St, spanning from W. Locust St to W. Walton St. Planned by JDL Development, the 21-story building will hold 238 apartments and 8,000 square feet of retail space. Designed by Hartshorne Plunkard Architecture, the units will be split into 42 studios, 134 one-beds, 54 two-beds, and 8 three-beds. 16 units will be set aside as affordable. Residents will have access to 105 car parking spaces and 207 bike parking spaces on the second through fourth floors.
The tour began by heading up to the 17th floor where glass is being installed. Crews are using a lift on the upper floor to raise each panel up out of the building and clip it into the window wall system. Wrapping up the 17th floor, crews have just three more levels of glass to go before the building is fully enclosed.
Heading down the building, our next stop was the 15th floor, where mechanicals are being installed. From here, progress on 868 N. Wells is easily visible. Also designed by Hartshorne Plunkard Architecture, the tower will stand 27 floors, delivering 411 residential units and 12,000 square feet of retail space. With both lower levels of parking poured, Power Construction will remove the bracing next week and begin forming the first floor to pour within the next two weeks. Once poured, they will begin pouring typical floors, rising above the site. Sharing parking with 220 W. Chestnut, the space west of the tower crane on the first underground level will be for the future condo owners.
Stopping next on the 13th floor, framing is being installed. With 16 units per floor, residents will be able to enjoy tall, nine-foot ceilings in their units. The eighth floor has drywall installed, bringing to light what the units will feel like. Residents will have unencumbered views to the east and west, with views south set to be limited once 868 N. Wells is completed.
On the 6th floor, crews have already begun painting, with cabinets staged in units ready for installation. As part of the tour, we went to the field office to see a mockup kitchen. Inspired by mid-century modern design, the kitchen will have a palette of darker wood and black tiling. Kitchen islands will be moveable to offer tenants the flexibility to use it as an extra table, a desk, or simply as an island in the kitchen.
Our final stop was the ground floor, where the lobby is beginning to take shape. Currently enclosed by a temporary wall, the space will have a welcome desk that residents will pass by before heading to the elevators. The mail room will be integrated as part of the experience for residents passing through the space. While still raw and open to the outdoors, the retail space will occupy most of the ground floor, facing the intersection at the southeast corner of the building. With the goal of filling it with a restaurant tenant, JDL has not locked in a lease but are in discussions with different potential tenants.
While not part of the tour, the 20th floor will be a double-height level dedicated entirely to amenities. Offerings for tenants will include a resident lounge with demo kitchen and dining space, an outdoor deck to the south with grill stations and lounge areas, a golf simulator, a fitness center, and meeting rooms for residents working from home.
With work pushing full steam ahead, preleasing for units will begin in early May, with the first turnover for move-ins occurring in August. With the structure about to go vertical, 868 N. Wells is set to complete in mid-2024. 220 W. Chestnut will likely be the next building to rise, with final design work currently ongoing before launching presales for the condominiums.





