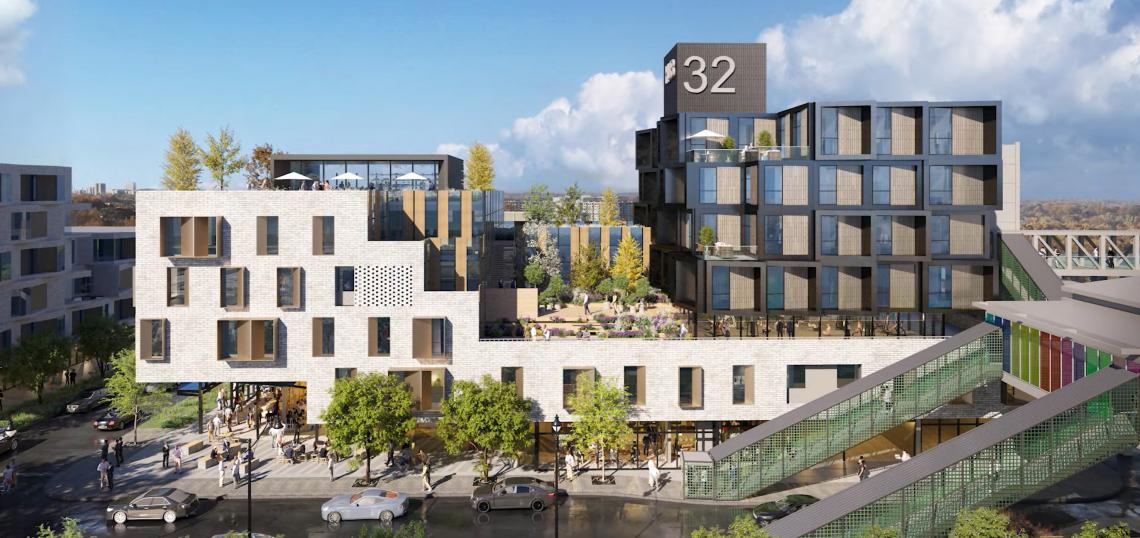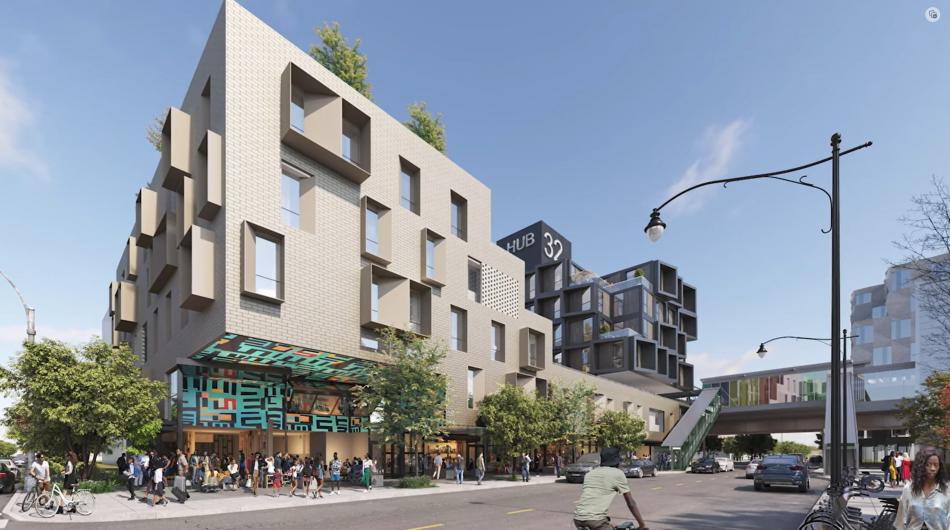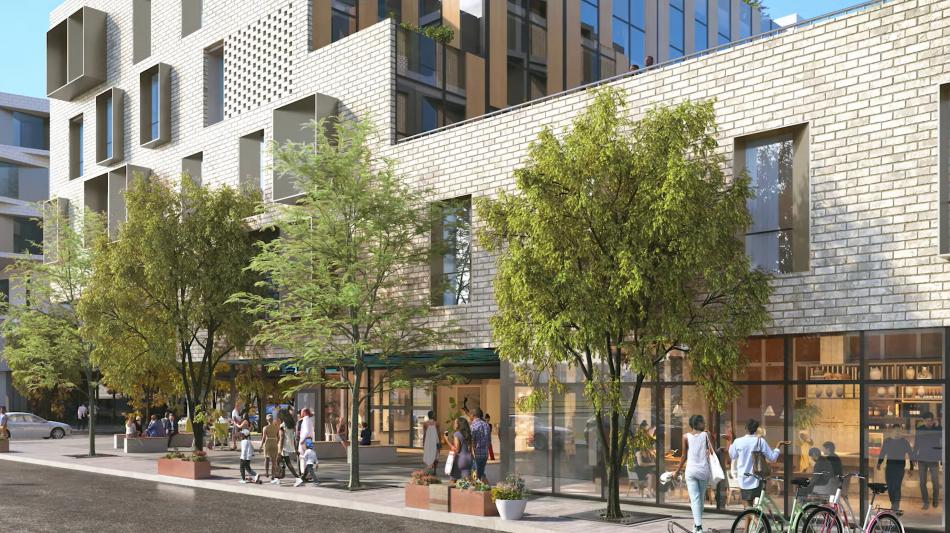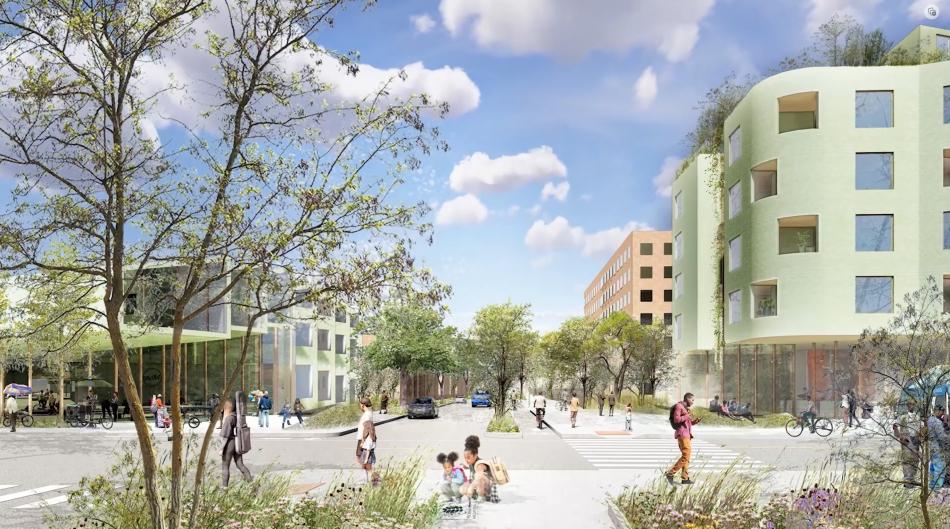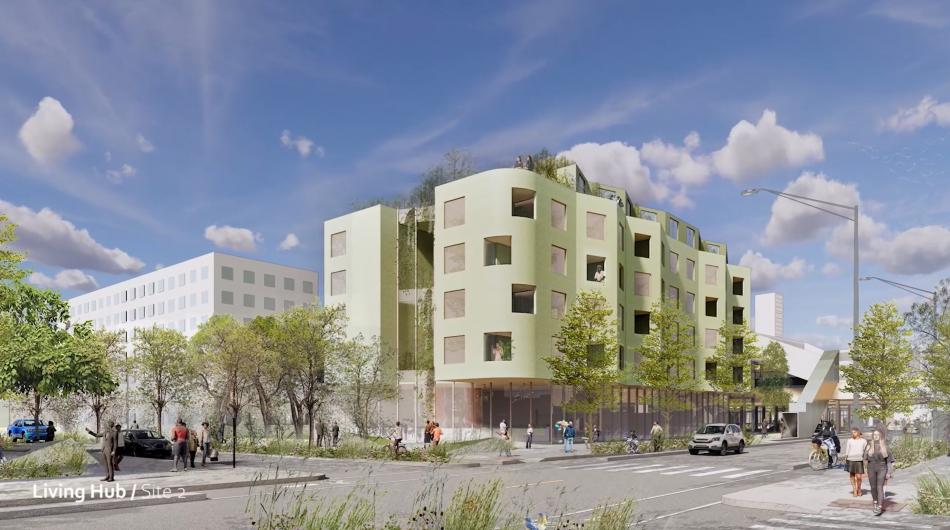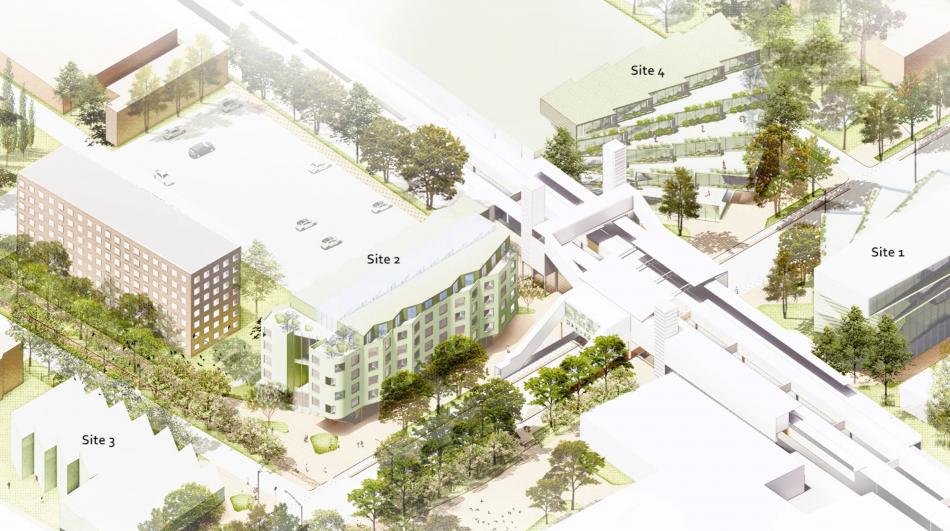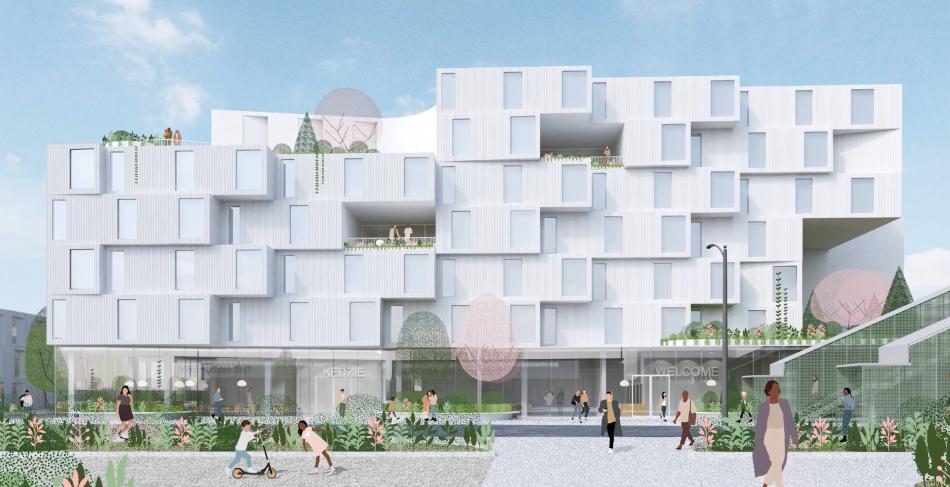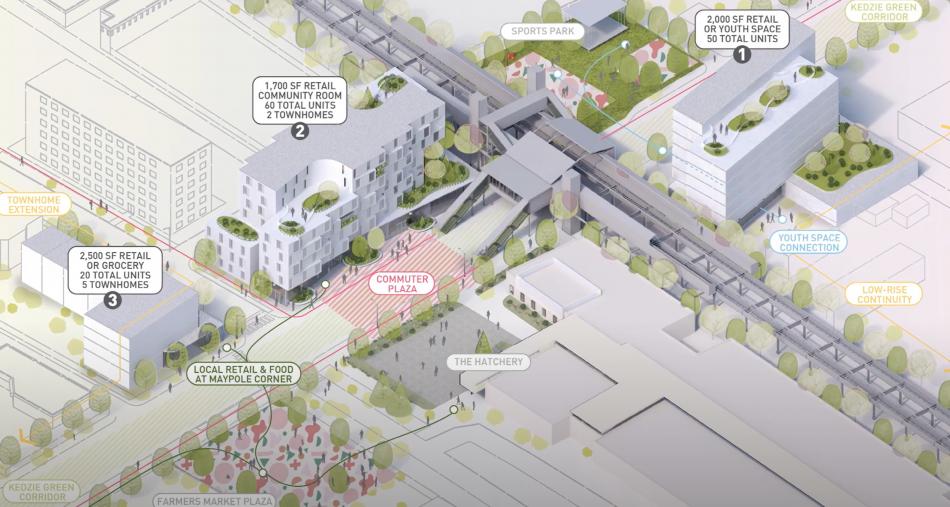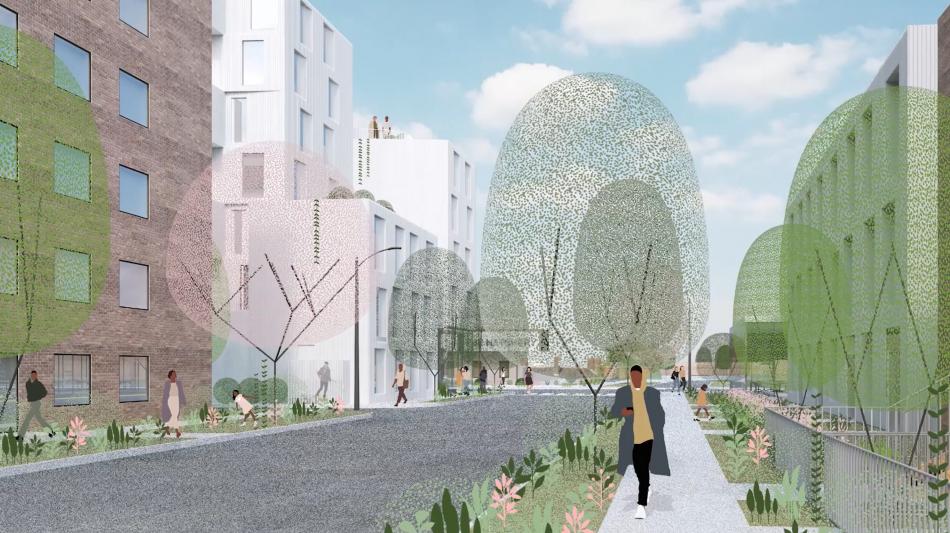The Chicago Department of Planning and Development has revealed the three proposals competing in the East Garfield Park RFQ process. Produced by development and design teams that responded to a DPD Request for Qualifications (RFQ) in August 2022, the projects are vying for the chance to develop vacant, city-owned land at W. Lake St and N. Kedzie Ave.
According to the RFP, the land consists of Sites 1, 2 and 3, each of which represent unique opportunities for the neighborhood. The parcels have the potential to create a well-integrated mixed-use development that enhances the vibrancy of the Garfield Park community as well as to implement eTOD principles that enable people the ability to experience the benefits of dense, mixed-use, pedestrian-oriented development near transit hubs. The project will also expand retail, dining, and neighborhood amenities so that residents can access most of their basic, day-to-day needs within a 15-minute walk of their homes. As part of the process, design excellence is being promoted to ensure development is consistent with the unique context of neighborhood, corridors, and blocks.
The first proposal comes from the development trifecta of The Michaels Organization, KMW Communities and TruDelta. Dubbed Hub32, the project looks to connect to the surrounding neighborhood through community wealth building and creating a place for local entrepreneurs to thrive. With Brooks + Scarpa working in collaboration with Studio Dwell Architects, the architecture is inspired by the idea of a quilt, taking pieces or aspects of the community and stitching them together. Designed as a set of buildings within a building, the broken-down scale fits the community using a fresh perspective on a typical courtyard-style building. The design maximizes daylight and views while providing a large common green space.
Set to rise seven floors, the mixed-use building will include 63 apartments for those earning up to 60% AMI. The rental units will be broken down into 14 one-beds, 34 two-beds, and 15 three-beds. The ground floor will include 5,600 square feet of retail space for three smaller tenants, prioritizing small food-based businesses rather than a large, big box retailer. A plaza will be designed to offer space for outdoor dining and community gathering, with the development also including 16 parking spaces.
Watch their video here: Hub 32
--
The second proposal comes from solo developer Citizens Building a Better Community (CBBC). Designed by JGMA and Productora, the architecture looks to transform the entire intersection, envisioning a project that creates space for more than just housing. The architecture is based on two ideas, including the idea of the conservatory as a social space. Nurturing and promoting growth, the building features a central winter garden and lush atrium in place of the typical double-loaded corridor. Full of vegetation, it promotes social interaction as a green spine that connects from street level all the way up to the roof.
The second influence was the rich history of Garfield Park. Positing that contemporary architecture works best when it takes into account the local history, the facades have been designed with depth and movement that generates windows that are not just perpendicular to the street, but also diagonal. The upper floor sets back to reduce the overall height of the volume and the first floor is fully commercial space to promote an active street front. Working with landscape architects Botanical City, the project will include widened sidewalks and flexible corners with open space for people to gather, shop, and dine outdoors.
Set to rise six floors, the mixed-use building will include 52 residential units, broken down into 30 one-beds and 22 two-beds, all for those making up to 60% AMI. The ground floor will host 6,030 square feet of retail space for three tenants, potentially including a sit-down restaurant, laundromat, and cafe. Six parking spaces will be included.
Watch their video here: CBBC
--
The final proposal comes from the partnership of Evergreen Real Estate Group and Imagine Development Group. Designed by Lorcan O'Herlihy Architects and HED Architects, the project seeks to be a bridge between the existing neighborhood and the vision of the area’s future. As an opportunity to engage with the neighborhood, the proposal looks to support community growth through place making architecture, enhancing the context and providing the best living spaces for residents.
The building’s massing rotates away from the train to separate it from the Green Line station, with green roof decks that are carved into the massing adding social space. Texture has been added to animate the facade, bringing the building into scale with the neighborhood. The project creates a landscaped street and buffer from the train, with widened sidewalks and an activated place to collect commuters, residents, and business patrons as they come from the Green Line.
Rising 7 floors, the mixed-use building will include 60 residential units, split into 36 one-beds, 18 two-bed, and 4 three-beds. The last two dwellings will be for-sale townhomes. Each residential floor will have a laundry room and lounge with direct access to the outdoors. A system of green roofs act as an amenity for the residents while reducing thermal transfer and increasing on-site water retention. A PV array on the roof will support 100% of the building's energy needs. The ground floor of the building will include 1,700 square feet of space for a local or start-up business as well as the public plaza adjacent to the CTA station entrance. Parking for 32 cars will also be provided.
Watch their video here: Evergreen/Imagine
--
With DPD looking to engage the community and received feedback, you can take a survey here at this link: Community Survey
DPD will likely hold a public meeting, with time and location to be determined.





