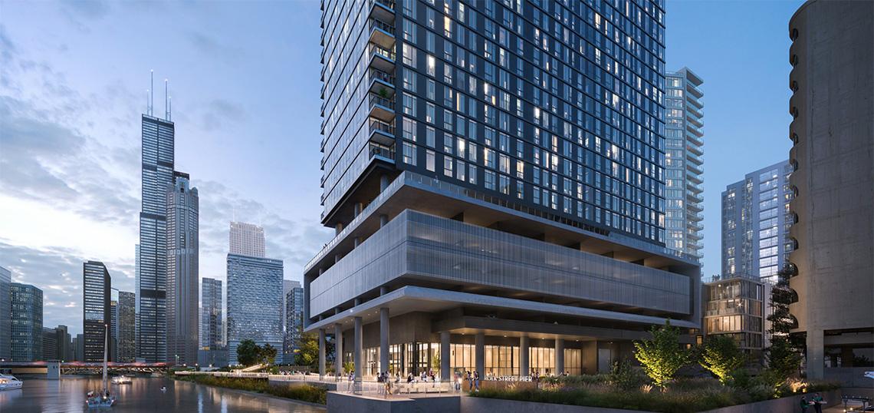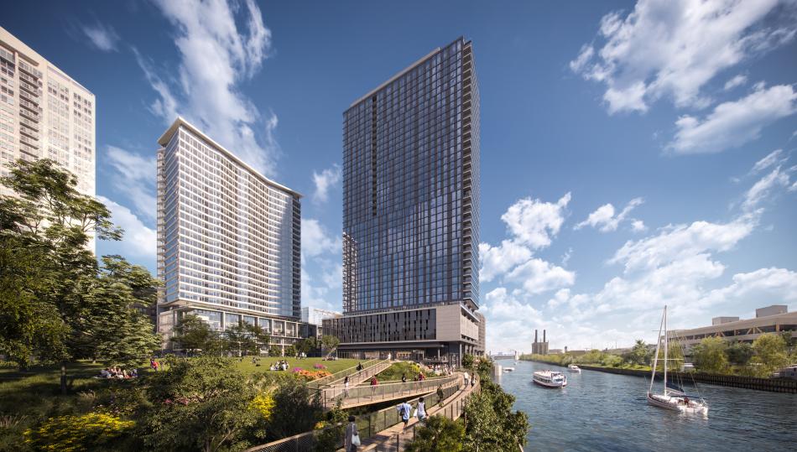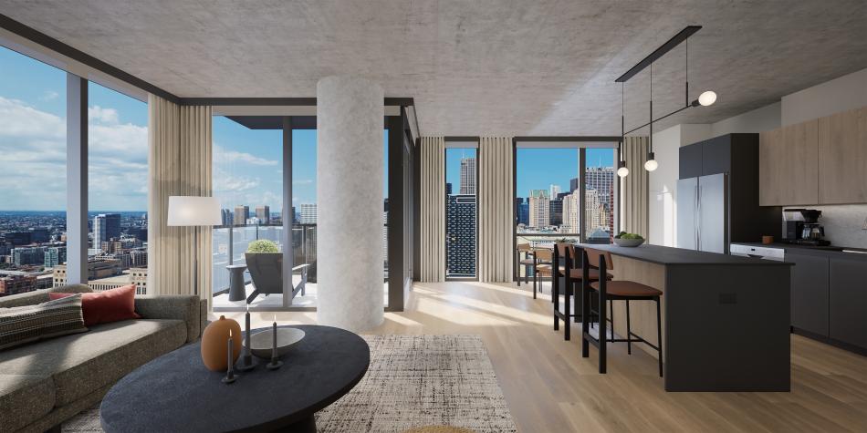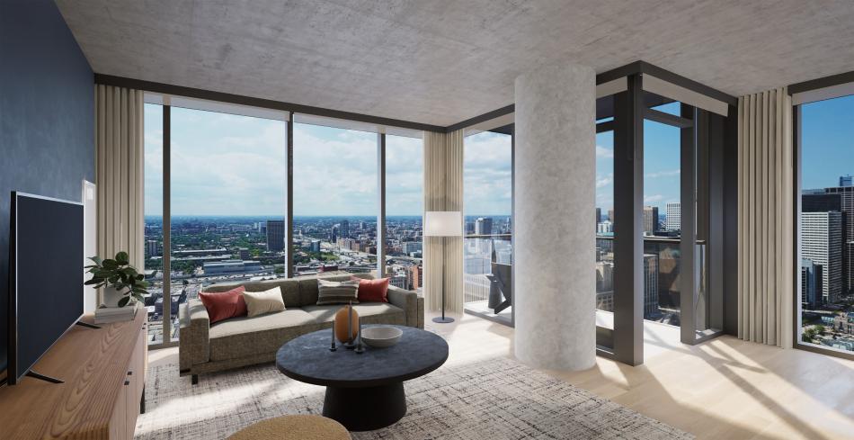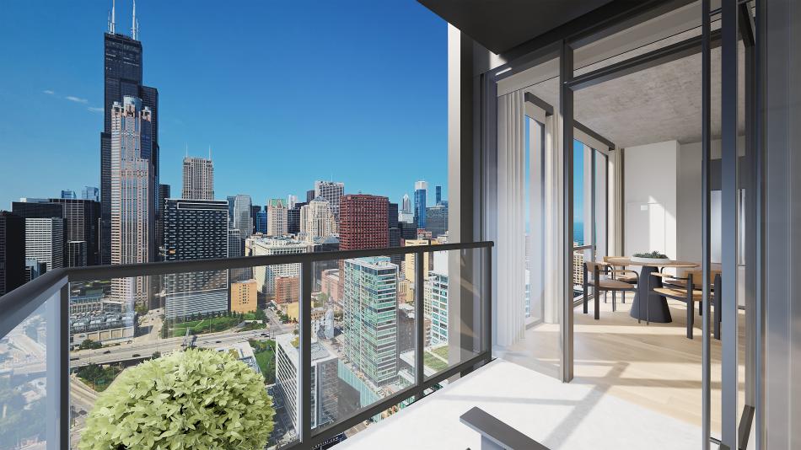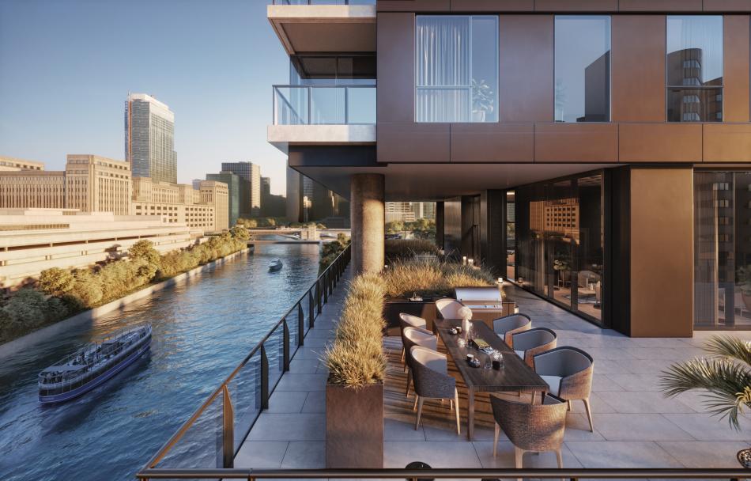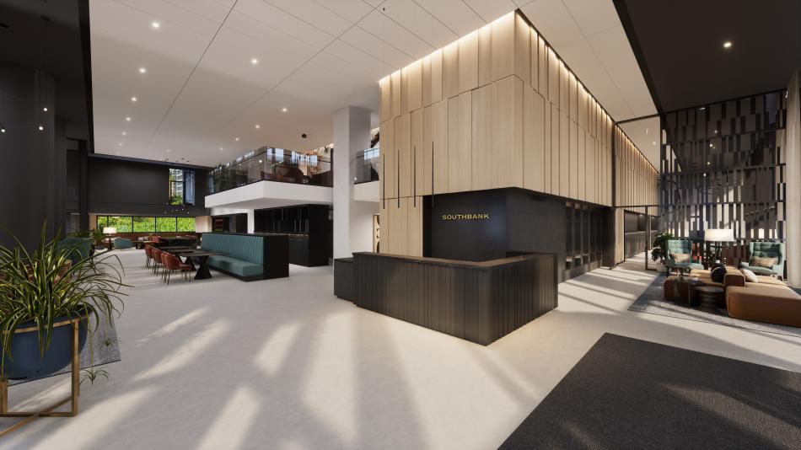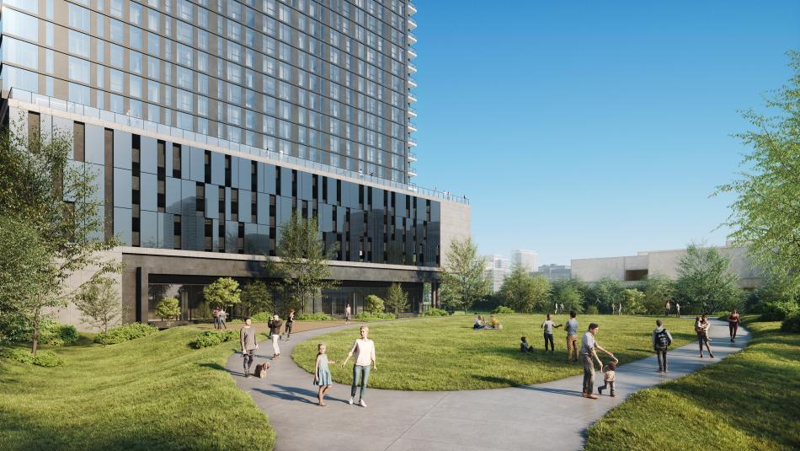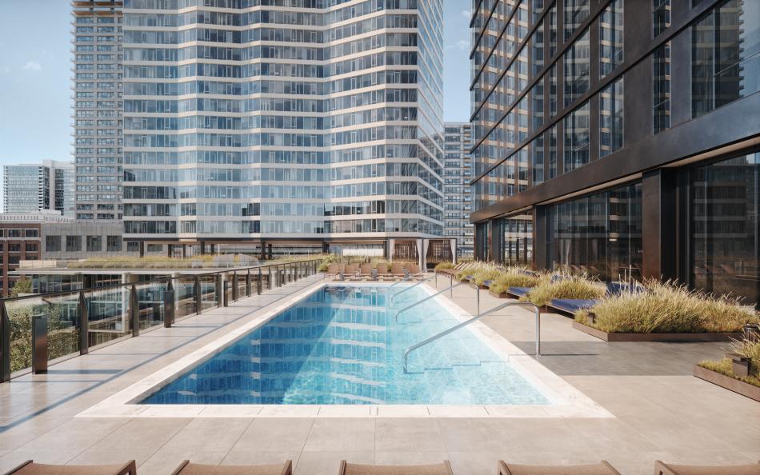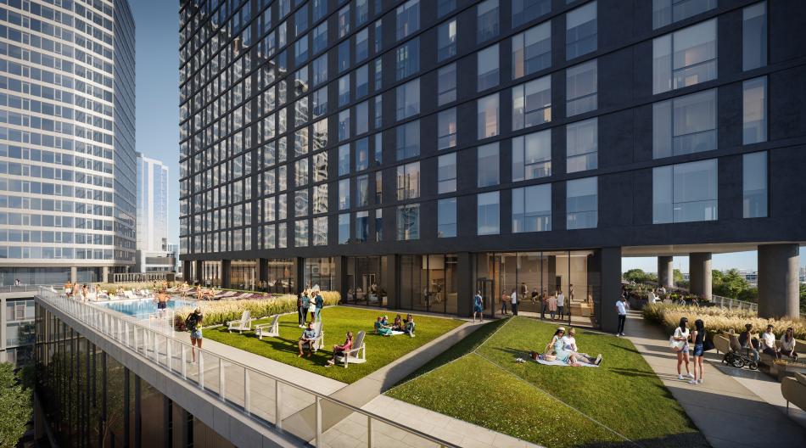Lendlease has announced the commencement of pre-leasing at The Reed. Located at 234 W. Polk, The Reed is the second installment of the larger 7-acre Southbank masterplan that overlooks the south branch of the Chicago River.
“The apartments at The Reed are coming online at a time when interest from renters has never been higher and inventory of newly constructed units is historically low,” said Ted Weldon, executive general manager of development for Lendlease’s Chicago office. “In contrast to the typical urban landscape, The Reed offers the best of both worlds with its connectivity to Southbank Park and the Chicago River, in addition to its premium finishes and amenities.”
Designed by Perkins & Will, The Reed features 224 apartments on floors nine through 22, including studio to three-bedroom floor plans. Ranging from 544 to 1,417 square feet in size, prices begin at $2,160 for studios, $2,230 for convertibles, $2,500 for one-bedrooms, $3,710 for two-bedrooms and $5,325 for three-bedrooms. First move-ins are expected in late May.
In-unit finishes and features reflect the industrial-modern aesthetic of the building, including exposed concrete ceilings, wide-plank wood flooring and expansive floor-to-ceiling windows. Kitchens feature stainless steel appliances, honed black granite countertops and flat-panel, soft-close cabinetry with undercabinet lighting. Baths include frameless glass showers, quartz countertops, and Hansgrohe and Kohler fixtures. Nine-foot ceilings optimize natural light and views of the downtown skyline, adjacent Southbank Park and Chicago River, per plan. Select units also include balconies.
Designed to foster connection among residents and serve as an extension of their homes, The Reed’s amenity offerings include 15,000 square feet of outdoor amenities that comprise of a pool, cabanas, sunning lawn and fire pits. Outdoor kitchens and dining areas allow residents to host dinners and other gatherings with views of the adjacent park and river. Interior amenities include a fitness center with yoga space, a wet lounge for the pool deck, show kitchen and dining room, lounge room, virtual sports simulation room, salon, massage room, and media room. A rooftop garden created in partnership with The Roof Crop will feature fresh flowers, U-Pick gardens and honey harvested for use by residents and local businesses.
Managed by Bozzuto, apartments at The Reed have a dedicated elevator bank within the tower’s lobby, which includes a hospitality-style bar and lounge areas, multiple seating configurations that are ideal for remote work and small social gatherings, and 24-hour front desk service. The first floor also houses a mailroom with separate package rooms and bicycle parking. Garage parking includes 13 spaces equipped with electric charging stations. Apartment residents will benefit from Bozzuto’s “Away From Home” program, which offers plant care, feline care, newspaper delivery and in-home package delivery.
The Reed will overlook Southbank Park, a 2-acre publicly accessible green space that connects the neighborhood’s residents to the Chicago River. Designed by Hoerr Schaudt, whose plan was implemented by Confluence, it features a central lawn, sustainable design elements and walkways that meander down to the riverfront. The riverwalk itself, envisioned as an extension of the Chicago Riverwalk, is programmed with a viewing platform, seating areas, natural stone amphitheater and a mural commissioned from local artist Ruben Aguirre. A water taxi stop is also planned. Meanwhile, Confluence designed all the outdoor space around The Reed, including the central lawn area, bioswale, riverwalk extension, Polk Pier, and the amenity deck spaces.
The Reed is designed for LEED Gold, Fitwel and ENERGY STAR certification. Also, as part of the company’s goal to achieve absolute zero carbon by 2040, construction of The Reed incorporated several innovative sustainable practices, including the first Chicago application of an award-winning and proprietary low-carbon concrete.
Pre-leasing for The Reed is currently underway within The Cooper at Southbank, the neighboring residential tower at 720 S. Wells that Lendlease completed in 2018 as the first building within the Southbank master plan. For more information on the pre-leasing center, which is open seven days a week, or to schedule a tour, call 312-827-2647 or visit www.thereedsouthbank.com.
Pre-sales for the condominium residences at The Reed are also taking place out of The Cooper, with a full kitchen buildout, bathroom finishes and scale model available for viewing. Condominiums are priced from the low $400,000s and scheduled to be delivered in July 2023.





