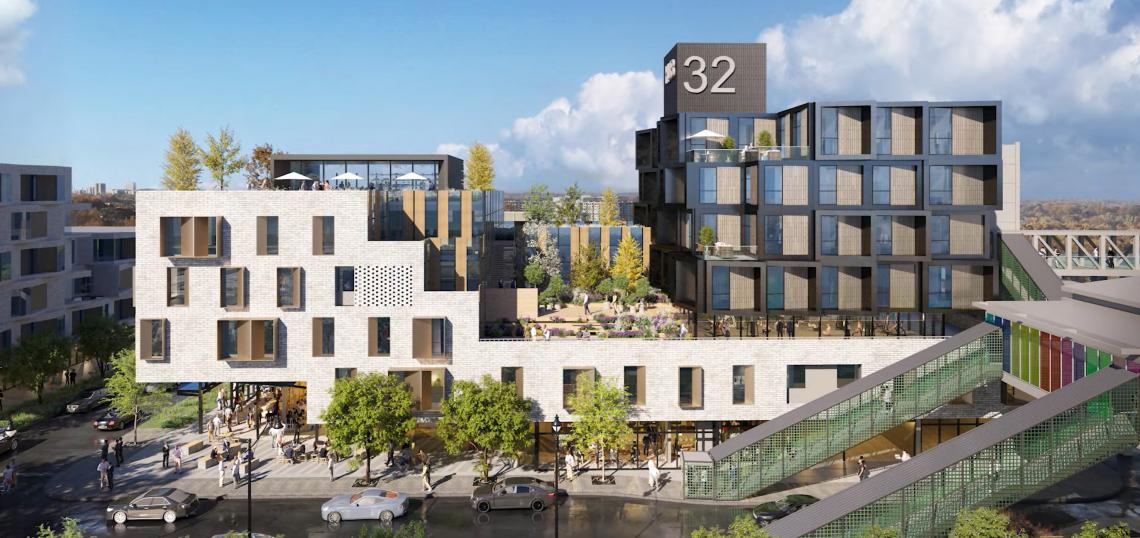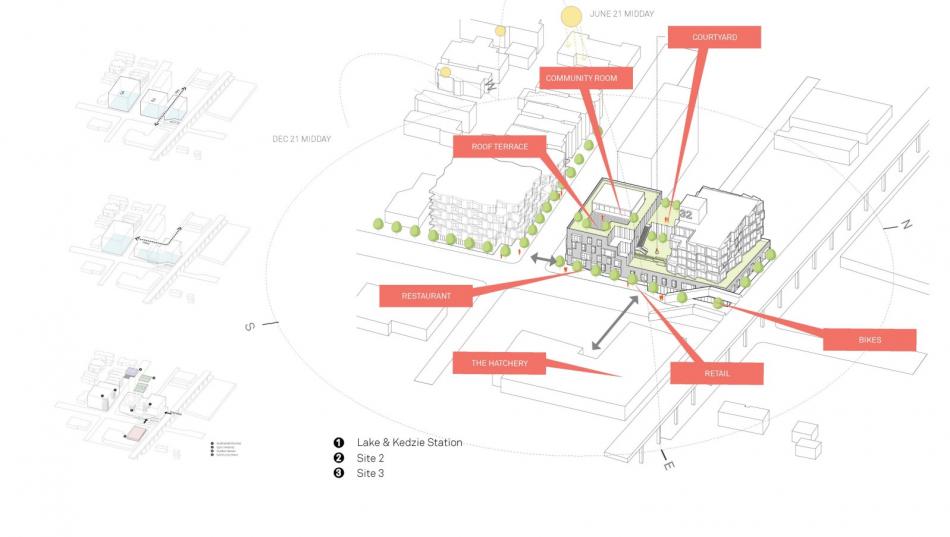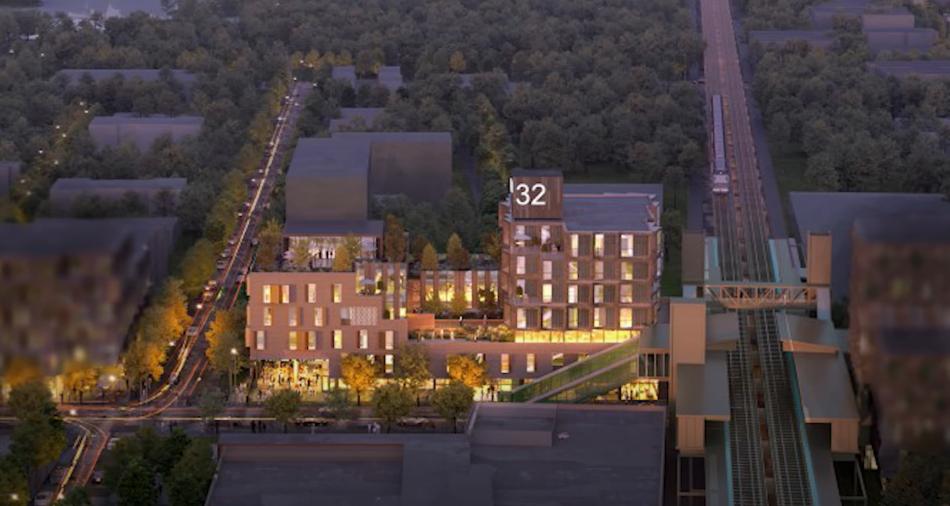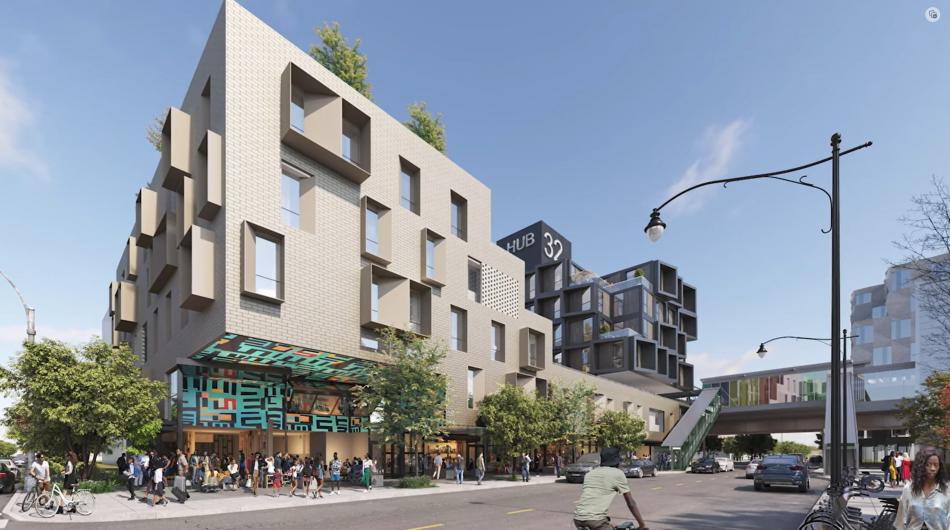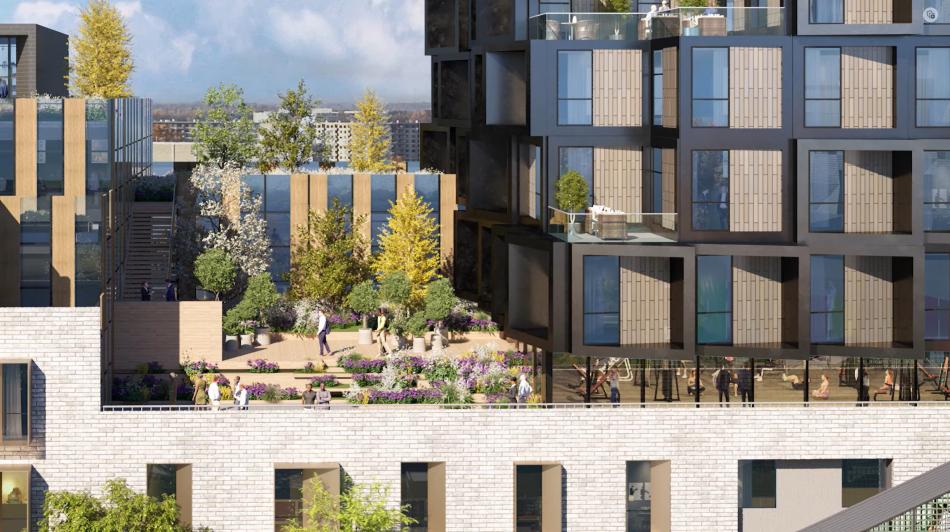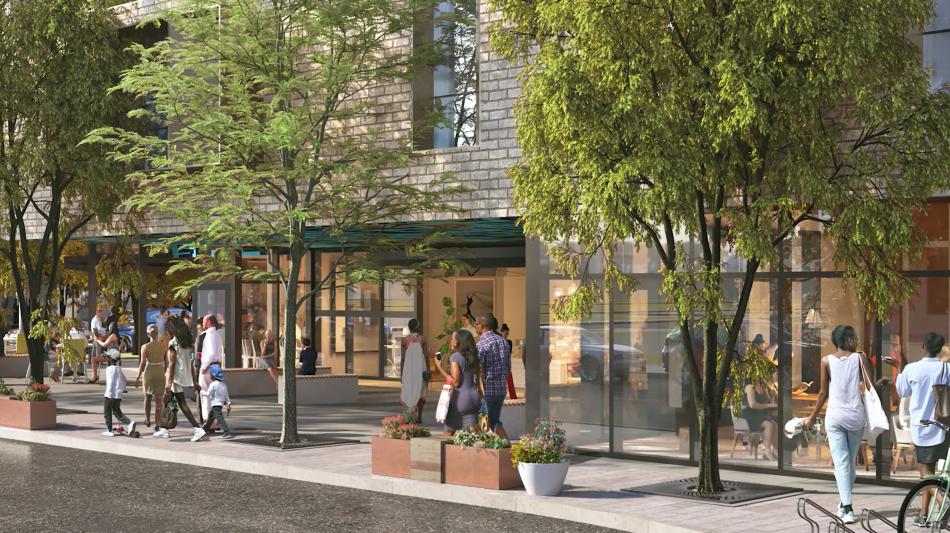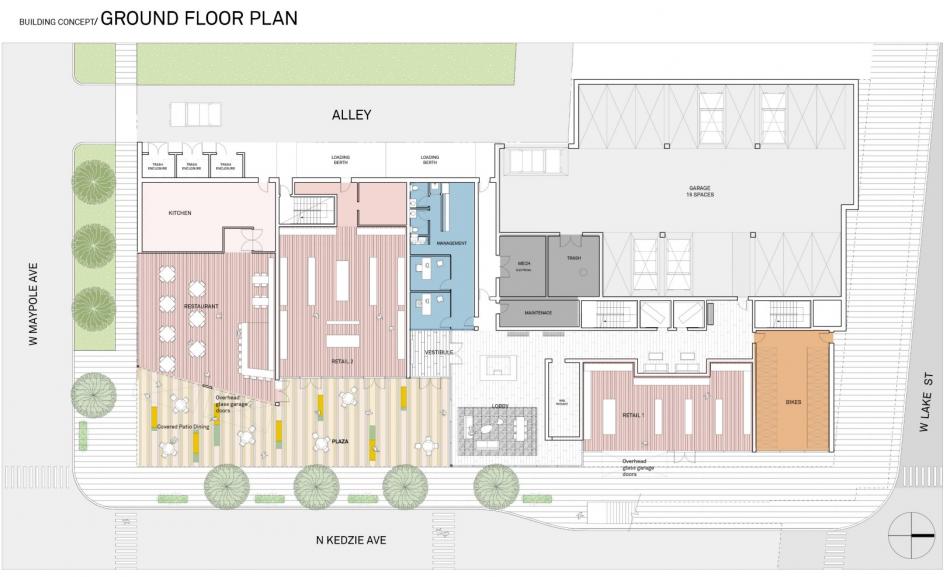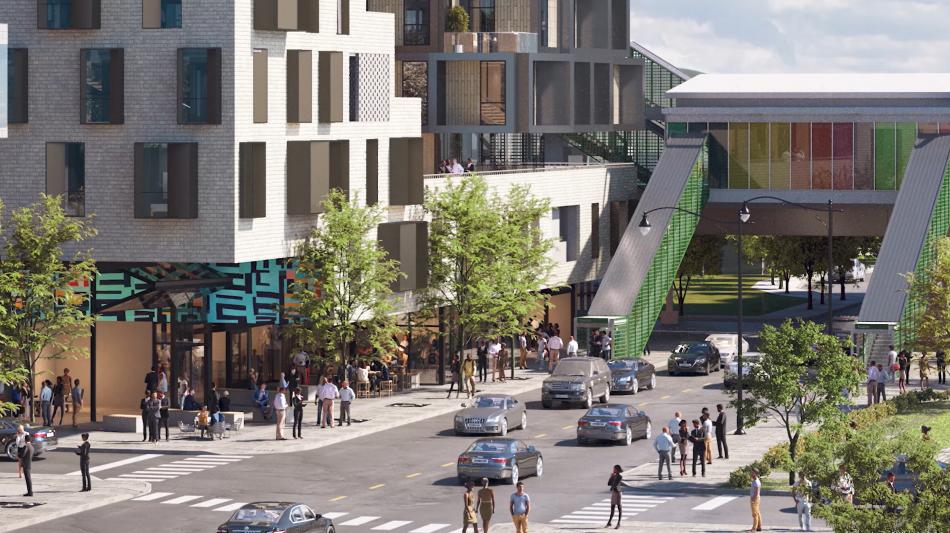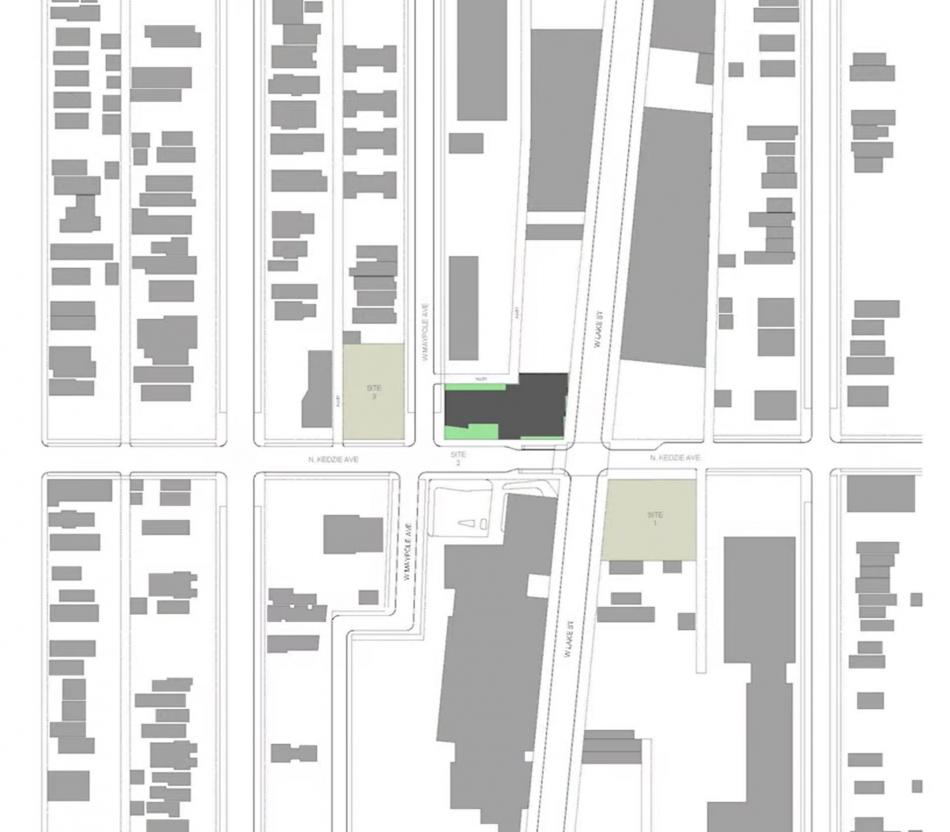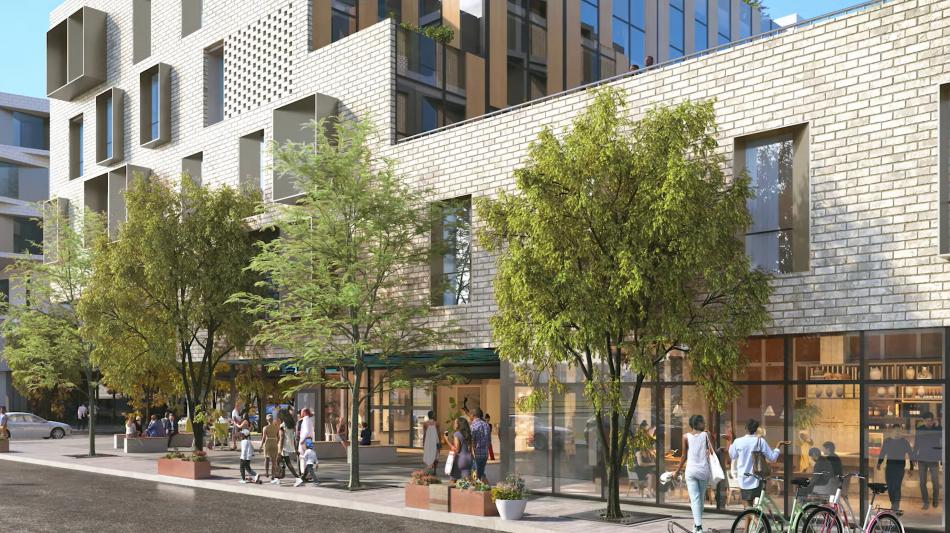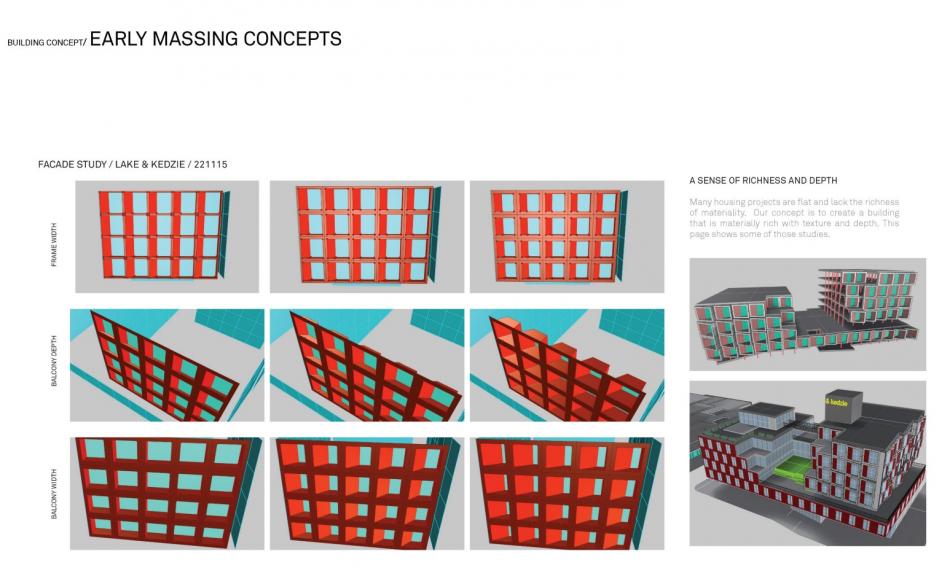The Committee on Design has reviewed the mixed-use eTOD dubbed Hub 32. Recently announced as the winner of the East Garfield Park RFQ, the winning design will occupy a currently vacant parcel owned by the city at 132 N. Kedzie. The $47.2 million project is being planned by The Michaels Organization, KMW Communities, and TruDelta.
Hub32 looks to connect to the surrounding neighborhood through community wealth building and by creating a place for local entrepreneurs to thrive. With Brooks + Scarpa working in collaboration with Studio Dwell Architects, the architecture is inspired by the idea of a quilt, taking pieces or aspects of the community and stitching them together. Designed as a set of buildings within a building, the broken-down scale fits the community using a fresh perspective on a typical courtyard-style building. The design maximizes daylight and views while providing a large common green space.
Set to rise seven floors, the mixed-use building will include 63 apartments for those earning up to 60% AMI. The rental units will be broken down into 14 one-beds, 34 two-beds, and 15 three-beds. The ground floor will include 5,600 square feet of retail space for three smaller tenants, prioritizing small food-based businesses rather than a large, big box retailer. A plaza will be designed to offer space for outdoor dining and community gathering, with the development also including 16 parking spaces. Retail tenants are expected to include Jerky Jerk Caribbean restaurant and Vietfive Coffee.
The building’s massing will comprise of a taller element along the L tracks and a shorter volume along the south side of the site. Separated by a courtyard, the outdoor space will reinforce the courtyard building motif, with additional private terraces carving the massing. To add richness and depth to the building, the facades have been designed with inset windows and outset frames. The material palette of the project will clad the southern volume and base in a light-colored brick, while the taller tower element will be clad in metal paneling with inset accent panels mimicking wood.
At the ground floor, the south corner has been carved out to create a community space, while the remainder of the N. Kedzie Ave frontage will be clad in storefront glazing to activate the street. Two small retail spaces will look onto the outdoor community space, with the residential entry located midway along the street frontage. A bike room and the final retail space will round out the rest of the project’s street frontage along N. Kedzie Ave.
The discussion kicked off with Reed Kroloff who first asked whether the south building has an elevator to get to the upper floors. The design team responded that there needs to be one and they are resolving circulation and exiting issues. Kroloff then questioned whether the design is getting to a point where there are too many materials, wondering if the project could benefit from a less active material palette to enhance the contrast between volumes. The design team responded that a lot will be refined and changed as the design progresses and the budget will be considered as it applies to materials on the building.
Catherine Baker chimed in next, wondering if the design team could switch around the programs on the ground floor to activate the north corner of the site along W. Lake St. Baker also questioned whether there could be an opportunity to activate W. Maypole Ave which is currently an odd, neglected street. The design team responded that they certainly want to activate W. Maypole Ave and are working every way they can to do that. The developers chimed in to discuss the fact that they feel they cannot activate all of these street frontages at once and are focusing on N. Kedzie Ave to activate the commercial street and intersection at the south end of the site.
Andre Brumfield spoke next, commending them on a very good-looking building and creating an icon for the neighborhood. Brumfield asked how far the overhang of the northern tower is, saying that it seemed extreme and like an engineering feat. The design team responded that they have been working very quickly and expect changes going forward while trying to maintain the design intent.
Jackie Koo commented next, reinforcing the idea that the design should embrace W. Lake St and the L as an iconic part of Chicago. Koo suggested that the corner be activated with a community room or other programming to let people engage with the L. The developers responded that their design looks to use large north-facing windows to engage with the L by allowing residents to watch the trains going by. Currently there are a lot of low-rise industrial buildings along W. Lake St and they felt that retail under the L would be a great challenge they don't want to pursue.
Guacolda Reyes chimed in next to challenge the development team to bring energy to W. Lake St considering how important the L is for Chicago. Reinforcing the idea that it would be a missed opportunity without activation, Reyes suggested they change the bike room and add windows to create a welcoming space. Reyes’ final comment was that she worried about the type of materials and their cost in building this type of project. The design team responded that they have a track record of building affordable projects with materials that look too expensive and are very judicious about developing techniques in the design to get the most bang for their buck. The developers chimed in to say they know it will be an expensive project and will be looking to refine this preliminary plan in the next 4-6 months to reach a resolved project design and scope.
Reed Kroloff jumped back in at the end to vouch for Brooks and Scarpa’s ability to budget and commented on how there would certainly be many ways to trim costs and still achieve the project’s design intent. Kroloff encouraged the developers to push the design and take on the challenge of the project for this site.
Moving forward, the development will continue through the city approval process. City support for the proposal may include Tax Increment Financing, tax credits, zoning, a land write-down, or other forms of assistance. Construction could start by early 2024.





