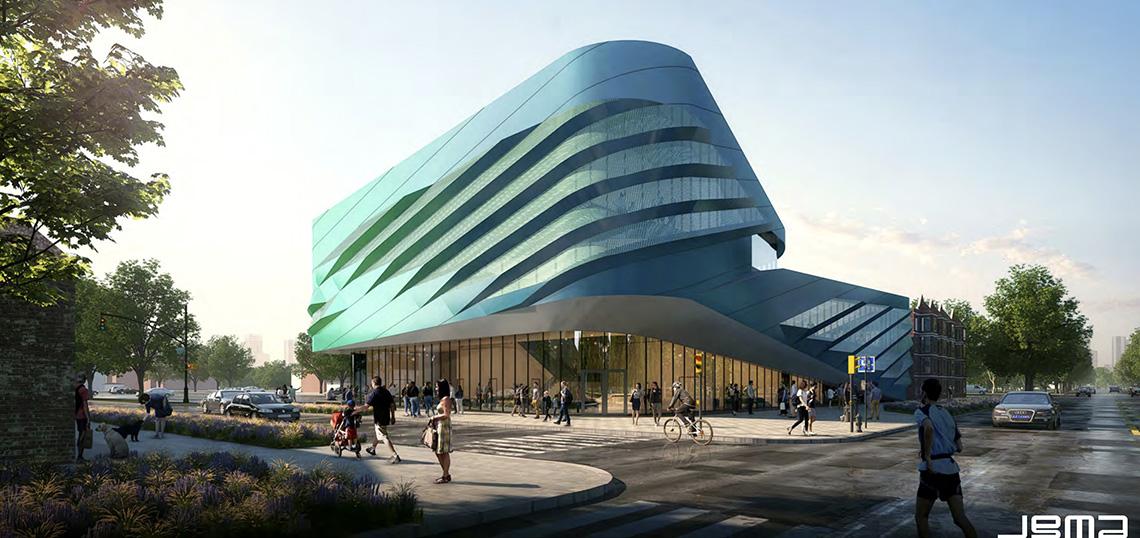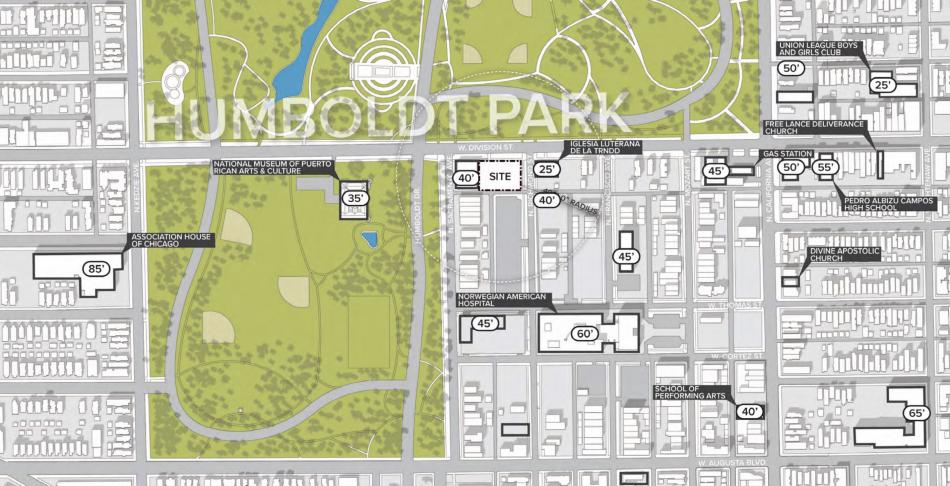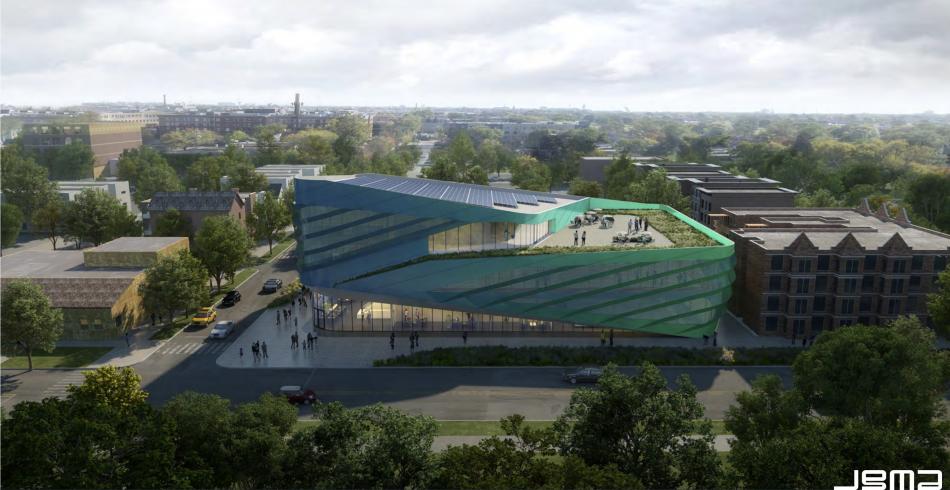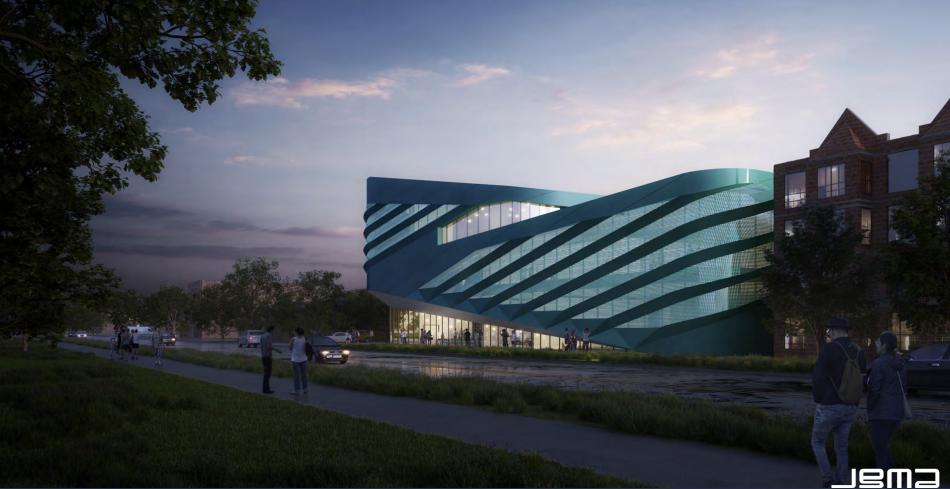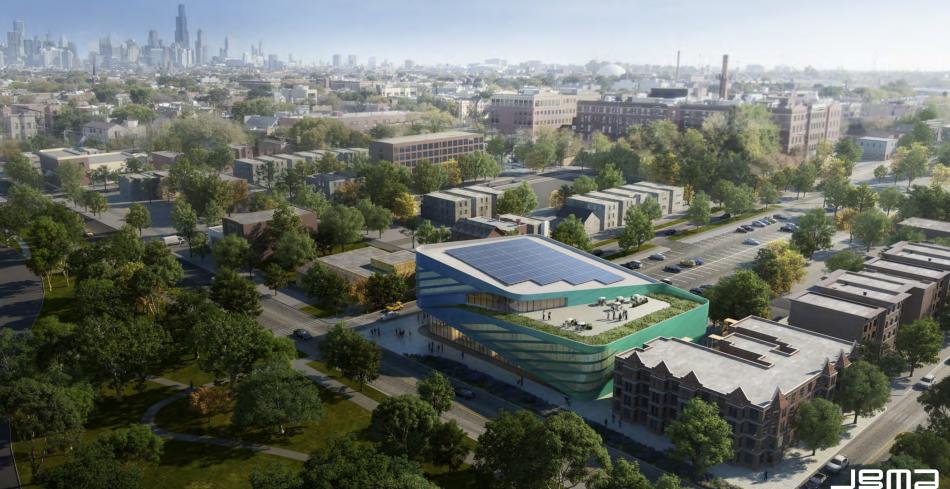A full building permit has been issued for a new fitness center building at 2933 W. Division. Located at the corner of W. Division St and N. Richmond St, the project is part of a large master plan envisioned by Humboldt Park Health. The new construction will replace a vacant lot as well as an old two-story home and garage owned by the hospital that is currently unoccupied.
Designed by JGMA, the project will consist of a three-story building spanning 45,500 square feet. The ground floor will feature the corner entry, an indoor pool, a sports medicine space, and a kids club. The second floor will be home to open fitness space, exercise rooms and an indoor track around the perimeter of the building. On the top floor, community rooms and lecture spaces will be grouped to create a community asset with an outdoor terrace finishing up the top floor.
Dubbed the Humboldt Park Health Wellness Center, the project is aimed to promote healthy lifestyles while aiming to be a beacon of health and wellness for the entire campus. The project is charged as a connector between the hospital and the larger community, creating an asset that can be a protagonist for health and wellness.
Rising 62 feet, the building’s facade will wrap around the volume, while rising up at the corner to announce the entry and create a clear procession into the building. Made up of a glass and metal system, the design is intended to evoke the idea of breathing, reinforcing the idea of health and wellness within the community.
With all of the permits issued for the $24 million project, general contractor All Masonry Construction can proceed with work through completion. A timeline for construction is currently unknown.





