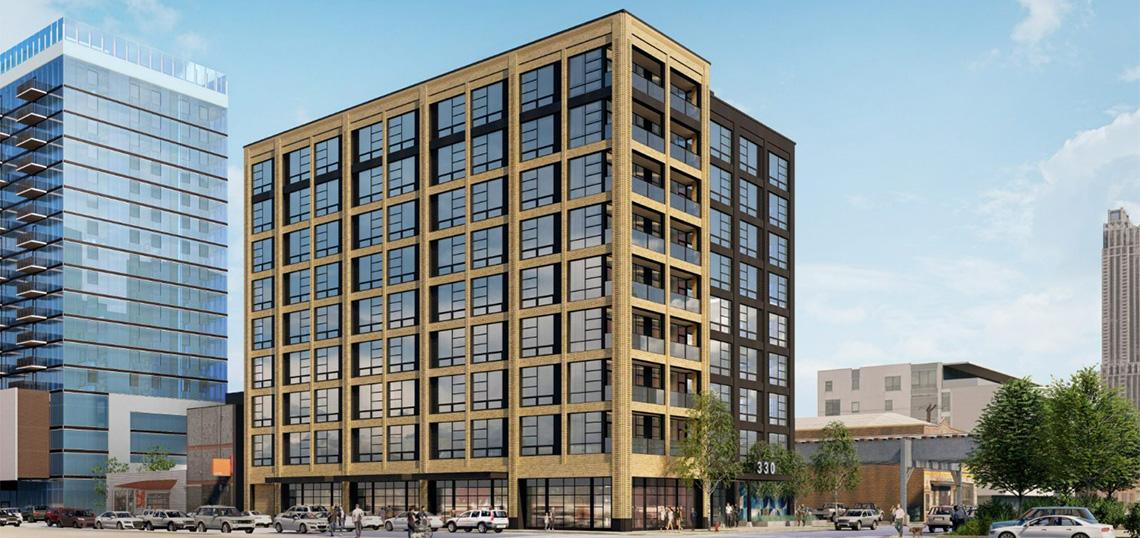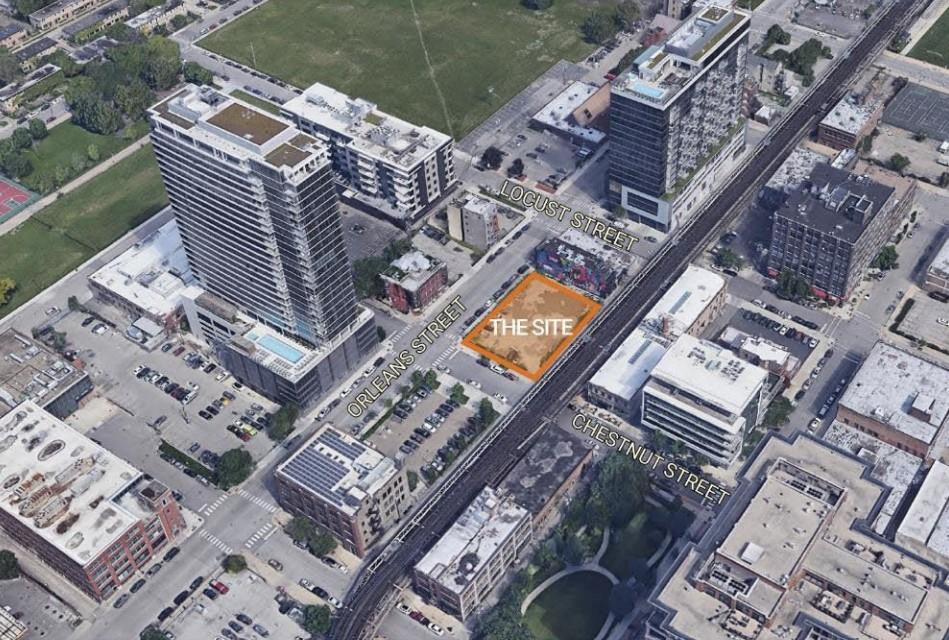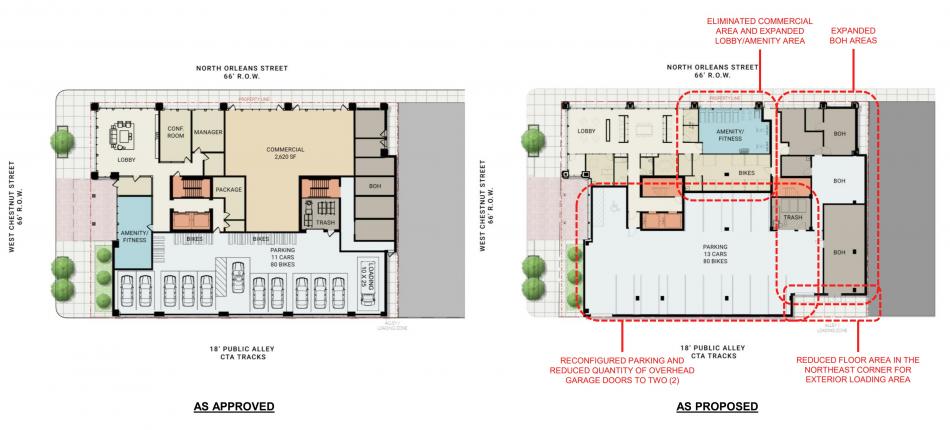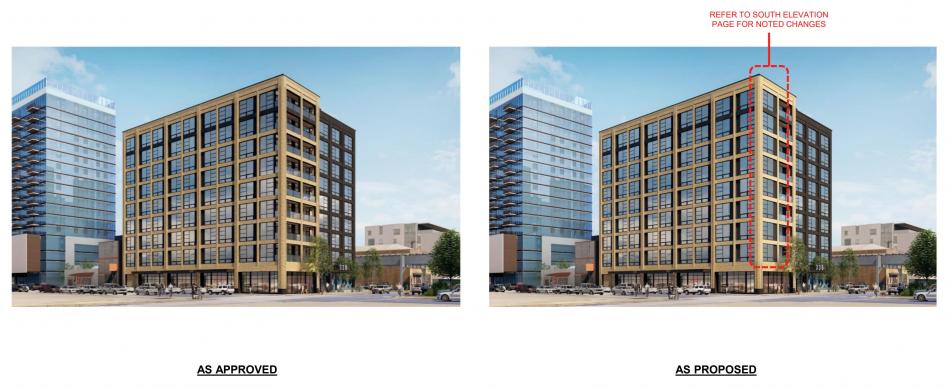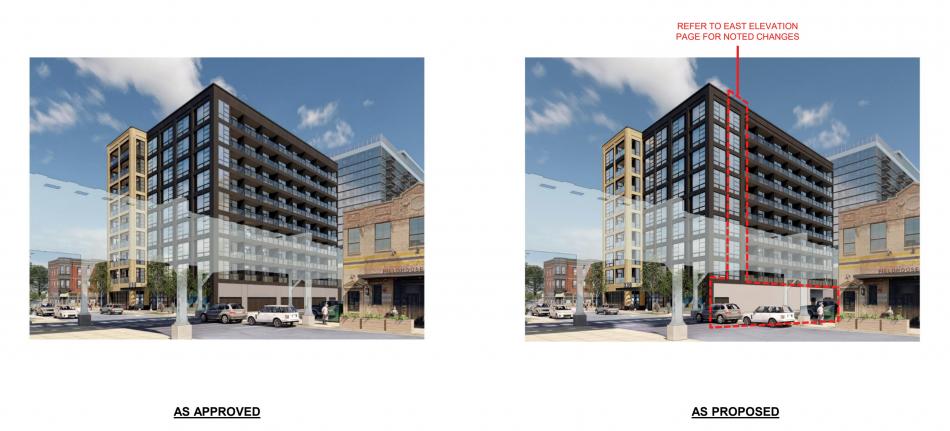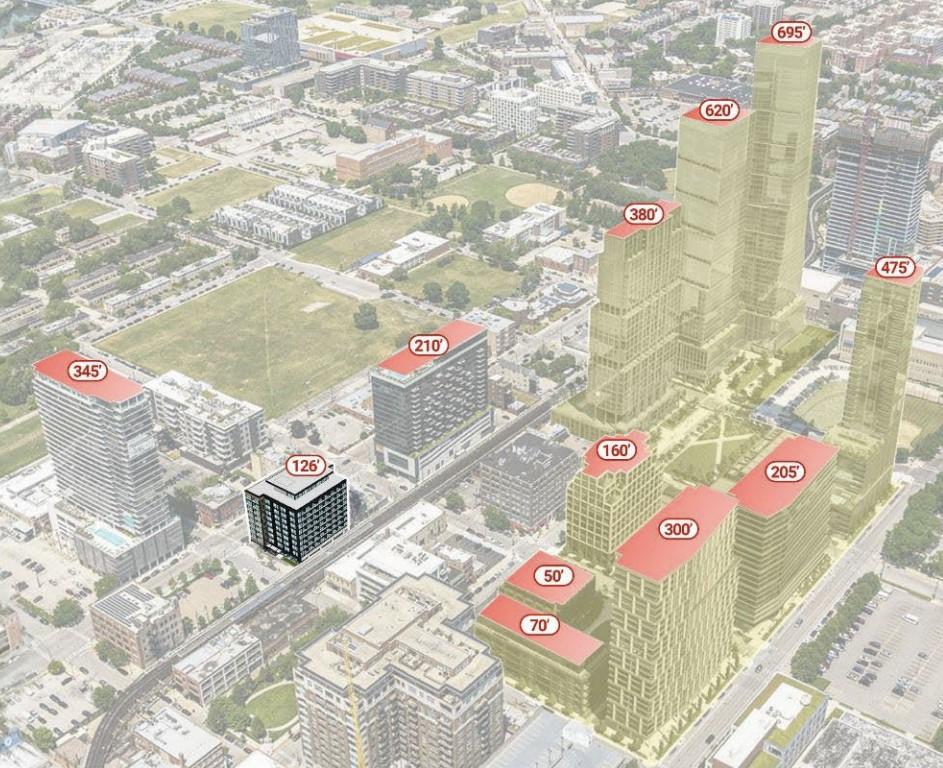The Chicago City Council has approved revised plans for a residential development at 330 W. Chestnut. Located at the northeast corner of W. Chestnut St and N. Orleans St, the project site is currently a vacant lot adjacent to the CTA L tracks. Draper and Kramer is the developer behind the proposal.
With FitzGerald in charge of the project’s design, the building will stand nine stories above street level. Rising 126 feet, it will include 128 luxury apartments, with a unit mix of 64 convertibles, 48 one-beds, and 16 two-beds. For the affordable requirement, 26 units will be set aside as affordable, including 13 convertibles, 10 one-beds, and three two-beds. As part of the redesign, the previously planned retail space has been eliminated. Parking for cars has been increased from 11 to 13 and the 80 bike parking spaces remain.
On the ground floor, the redesign has moved the fitness center to the N. Orleans St frontage while expanding the parking to add two spaces and create an interior driveway that reduces the garage doors down to one main access point for cars. The bike parking spaces have been moved into a separate interior room rather than being in with the cars and the back of house spaces have been expanded to accommodate the building’s needs.
On the facade, a series of balconies have been enclosed to make more interior space. At the southwest corner of the building, the slender massing used to have two bays of balconies, but the western bay has been enclosed to leave one bay of balconies. On the east facade, the southernmost bay was already enclosed, with the rest of them as open balconies. As part of the redesign, the second bay from the south end has been enclosed to create a larger interior space at that end.
With approval from the City Council, the redesigned project is now fully approved. While a timeline for construction has not been announced, the $43 million development can move forward with securing financing and pulling permits.





