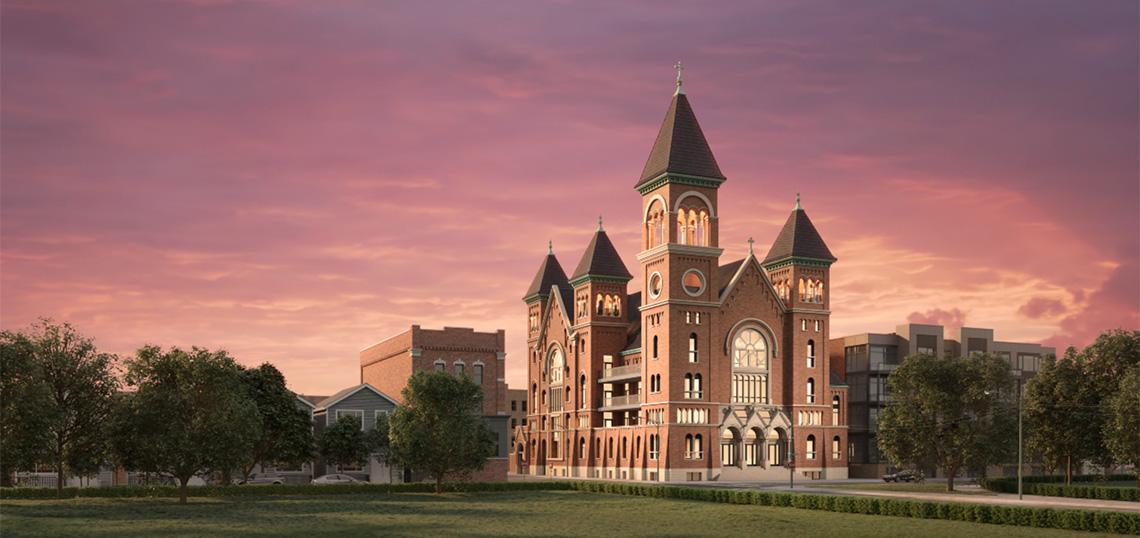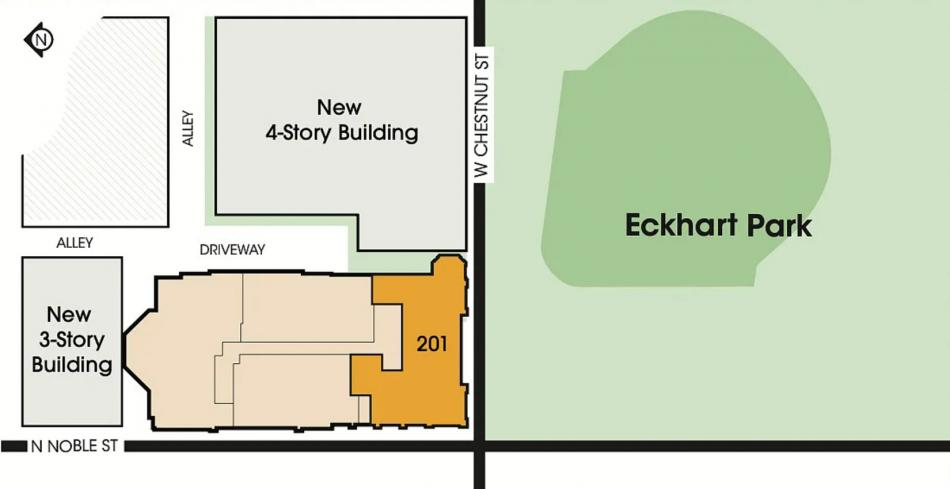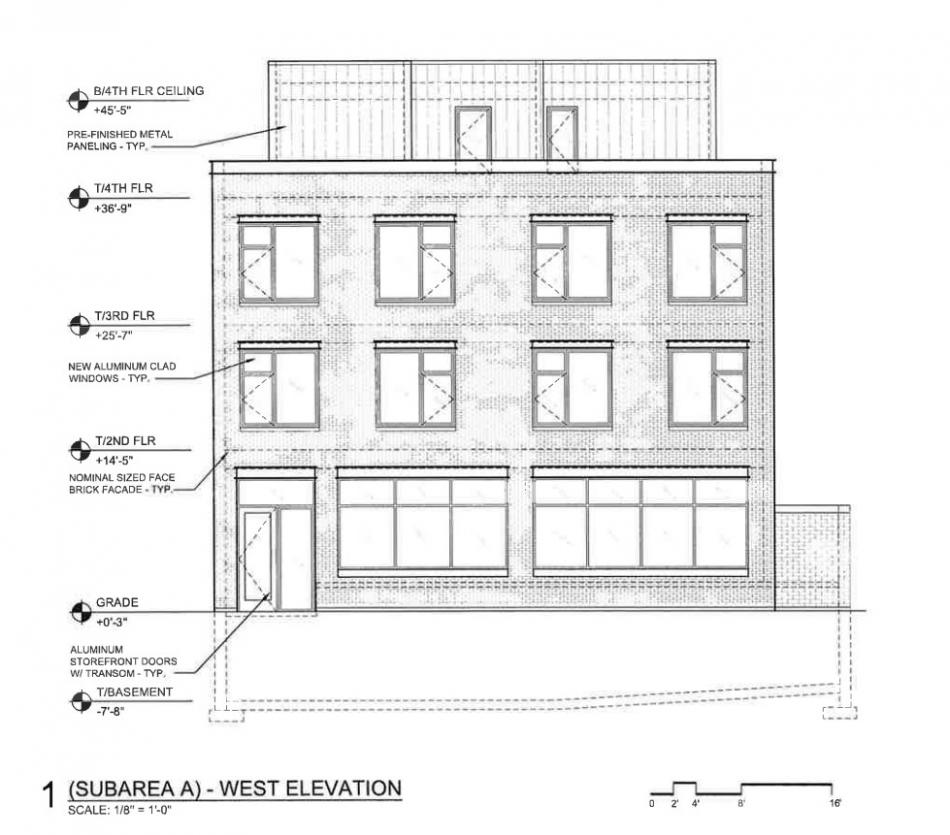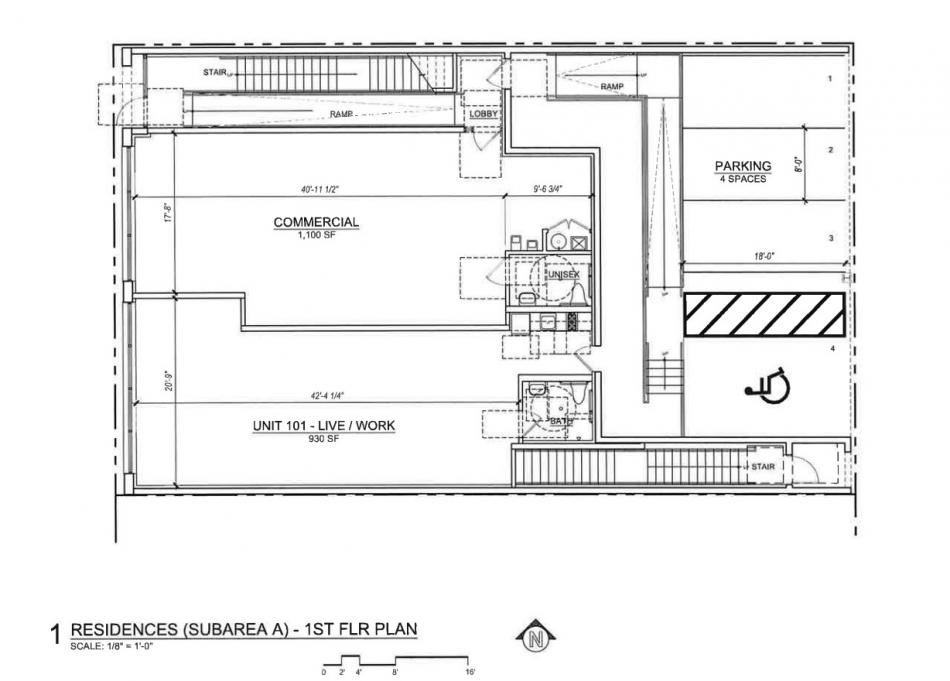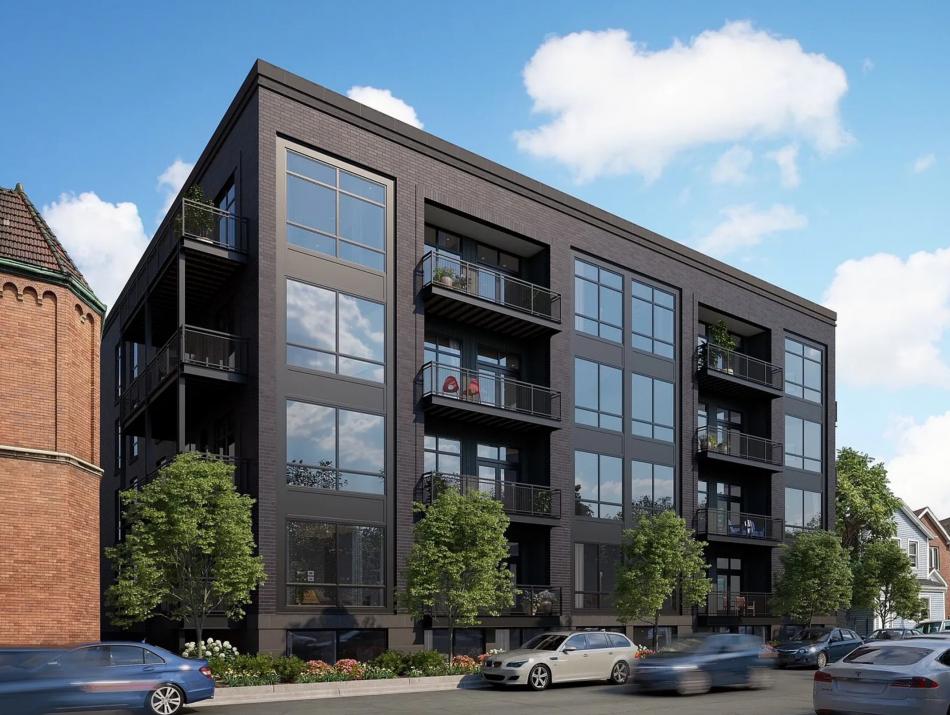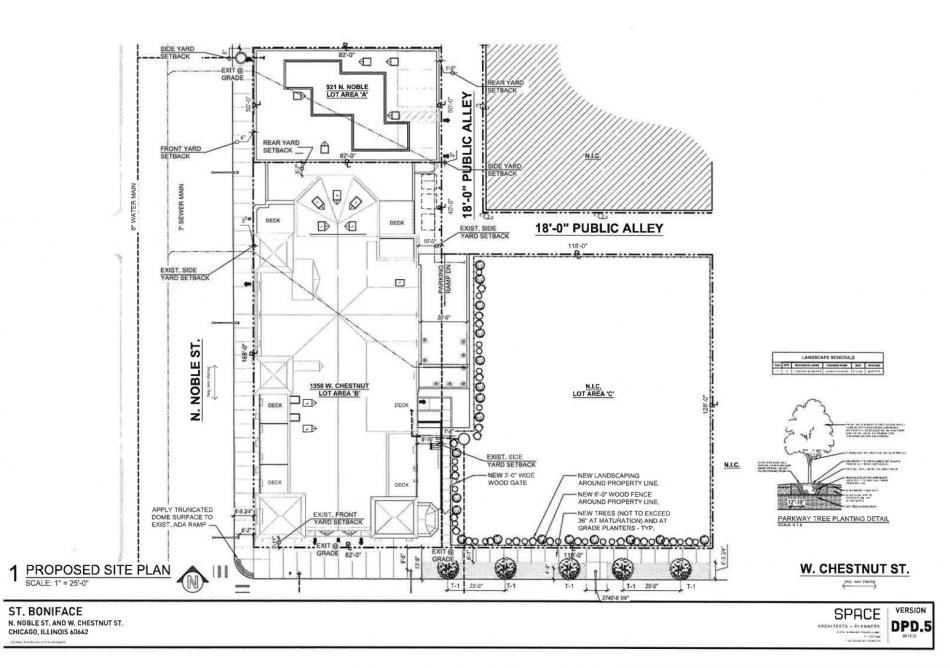A full building permit has been issued for a mixed-use building at 921 N. Noble. Planned as part of the larger St. Boniface redevelopment, the new building will stand on a currently vacant lot directly to the north of the St. Boniface church. With ZSD Corp and Stas Development working on the overall development, zoning documents show the newly permitted building recently underwent a change in scope before the foundation permit was issued.
With SPACE Architects + Planners in charge of the design, the mixed-use building will stand four floors, up from just two stories. Rising 46 feet, the building is now set to hold 9 units, up from just 4. Eight of the apartments will occupy the upper floors and will all be affordable. On the ground floor, 1,100 square feet of commercial space will be joined by a live/work unit.
The building will be served with 14 car parking spaces as well as 4 bike parking spaces. The car parking spaces will include 10 spots in the building’s basement, accessed through the basement of the St. Boniface church. The remaining four will be accessed at ground level from the alley.
As part of the overall development, work has begun on the adaptive reuse of the church building at 1356 W. Chestnut. With permits issued for the conversion of the church into 18 condominiums, the exterior will be restored while the interior will be infilled with the residential units. A third building, addressed at 1342 W. Chestnut, will produce a further 20 homes.
With permits issued, general contractor ZSD Construction will be able to commence construction on the new four-story building and continue work on the church’s conversion. A completion date for the smaller building has not been announced.





