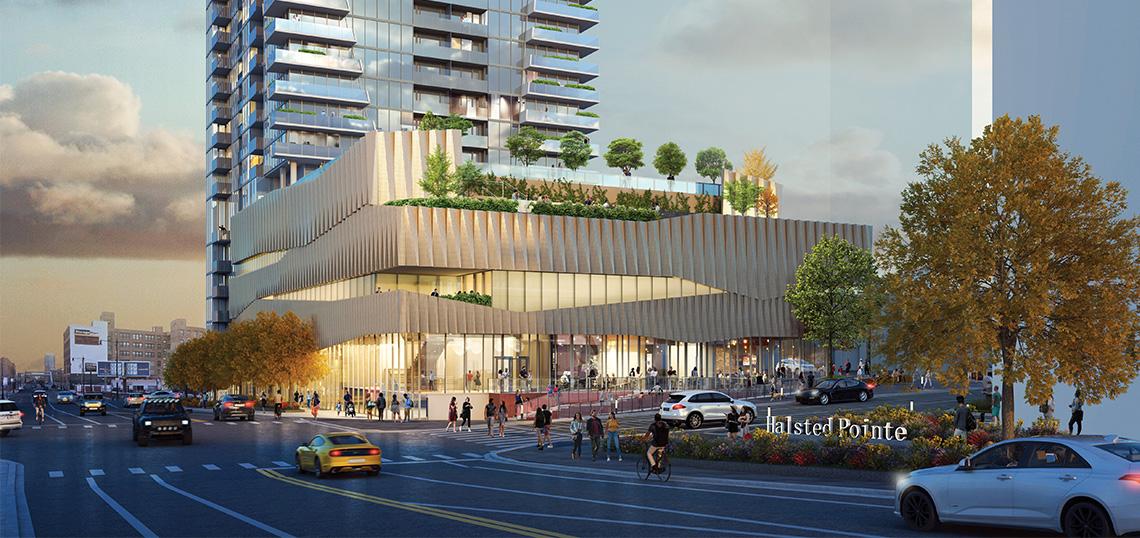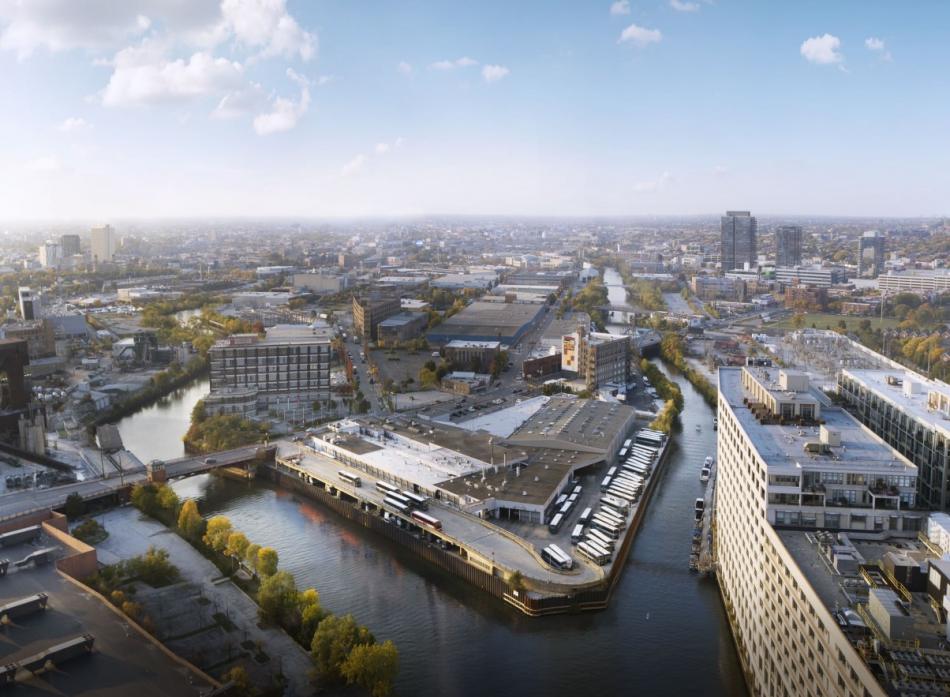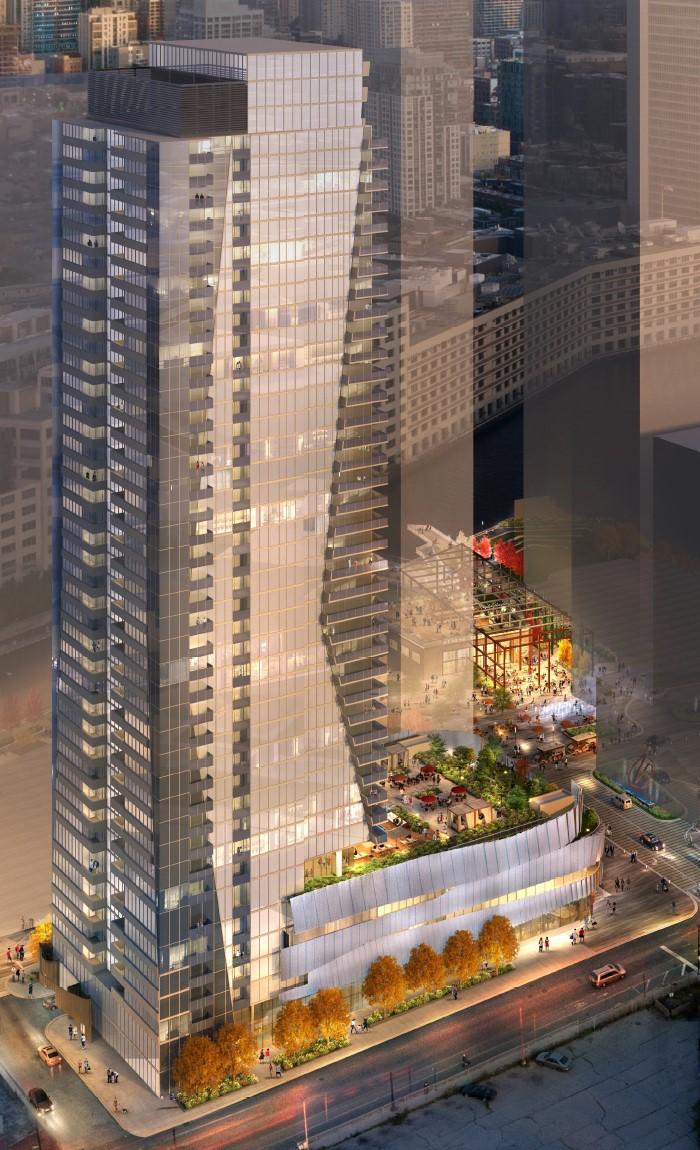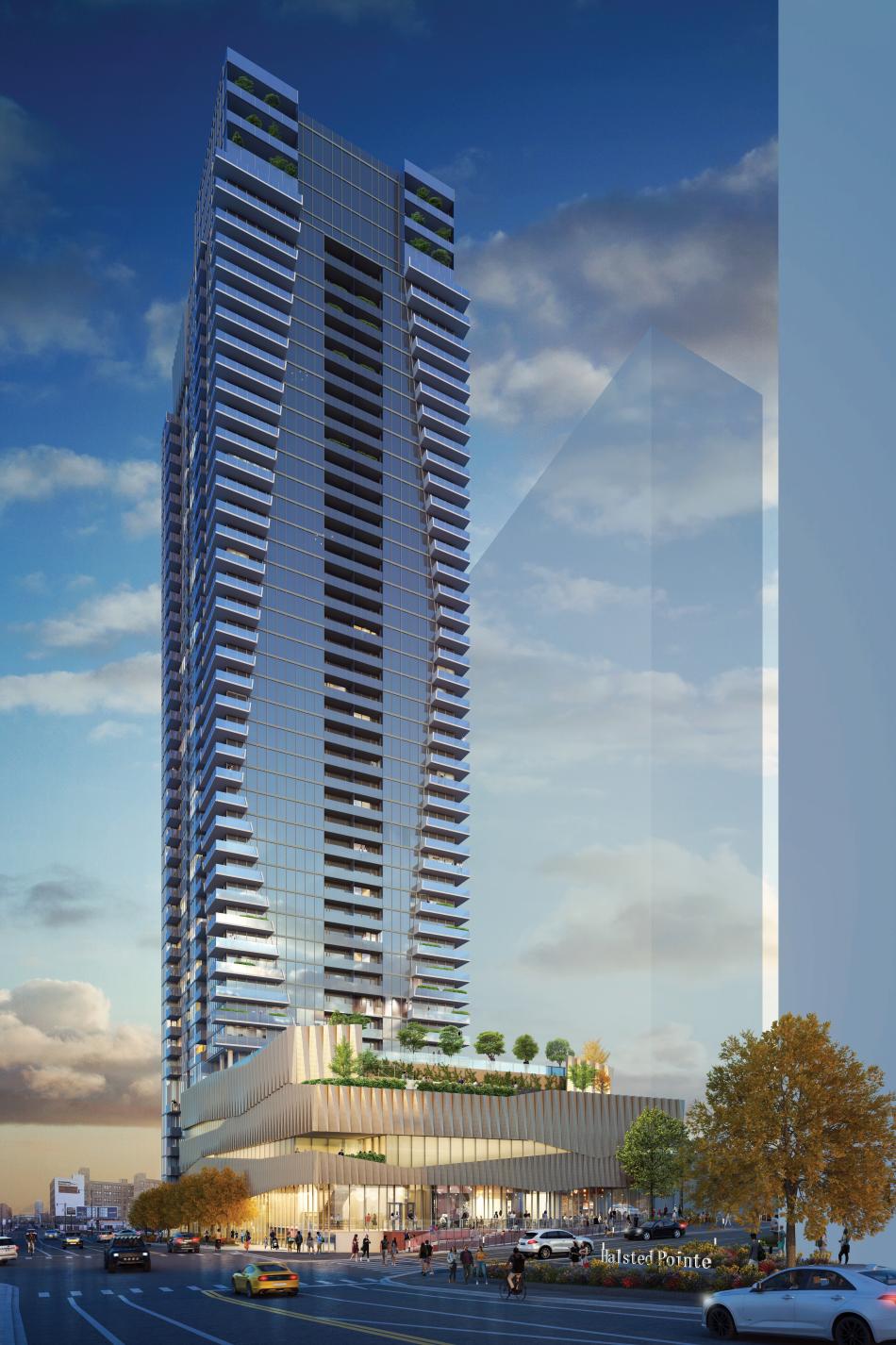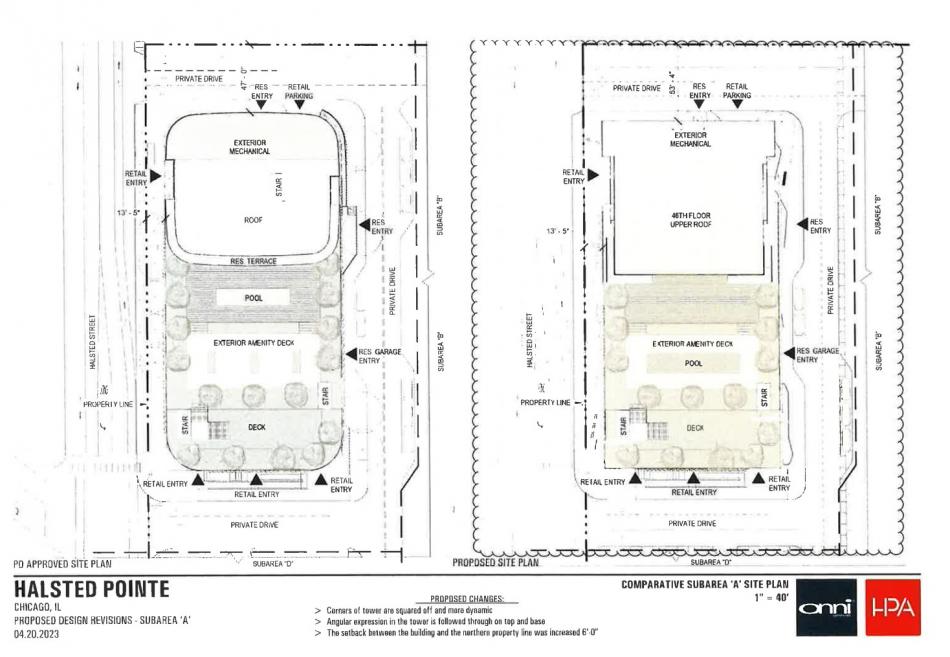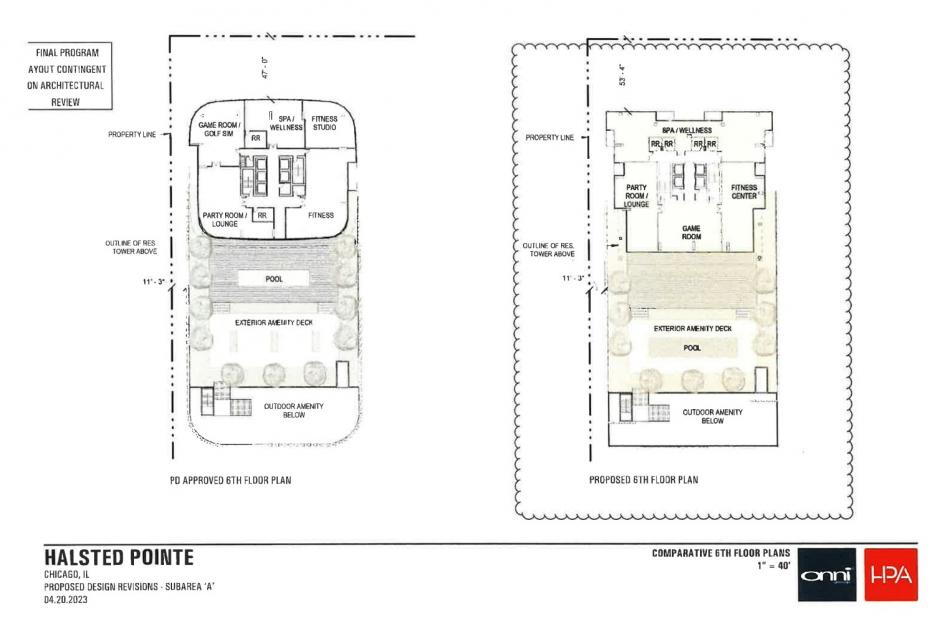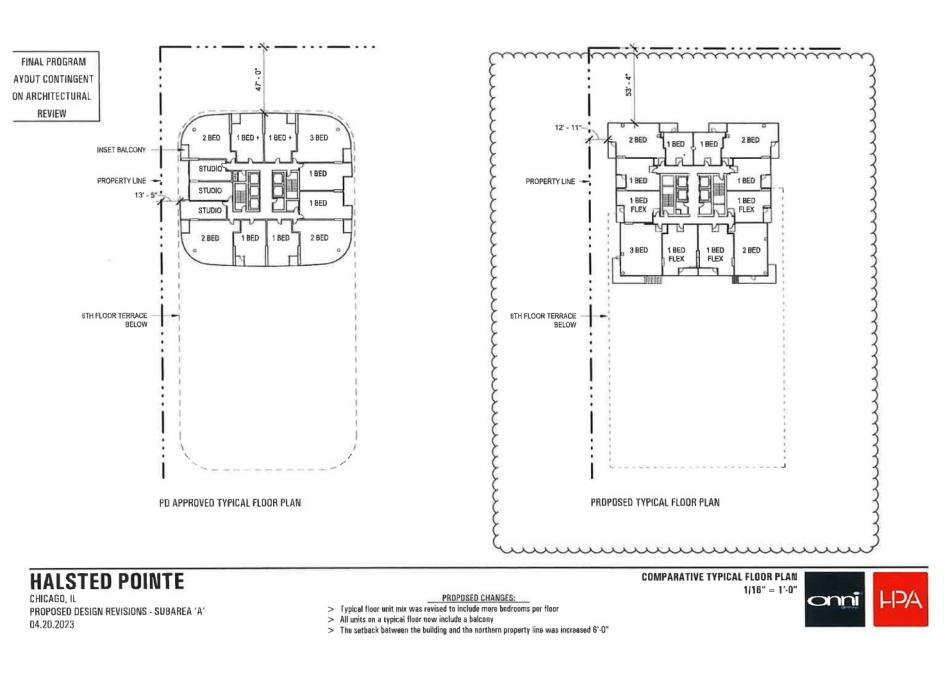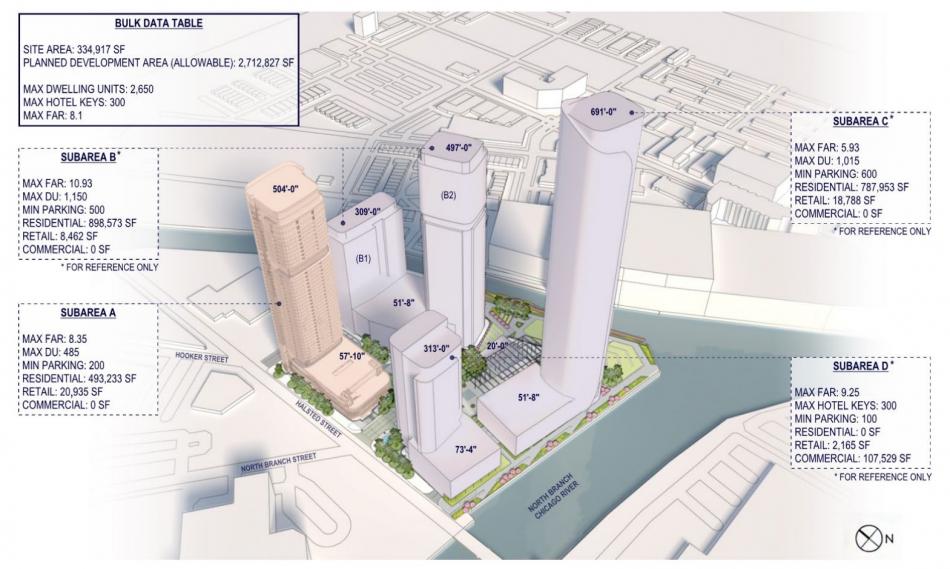The Chicago Department of Planning and Development recently granted Onni Group site plan approval and a minor change request for the first phase of Halsted Pointe. Initially approved back in late summer 2021, the development will replace the current Greyhound Bus facility at 901 N. Halsted on the southern tip of Goose Island. After demolition permits were issued in May, the site has been cleared in preparation for the new development.
Designed by Hartshorne Plunkard Architecture, the original plan for the first phase called for a 46-story tower rising 504 feet. The revised scheme will include a minor haircut from the planned 504 feet down to 497 feet. The 460 residential units and 200 parking spaces will remain while the 20,000 square feet of retail has been solidified at a slightly lower 18,900 square feet.
While the tower’s massing will stay more or less the same, the new design replaces the rounded corners of the building with rectilinear corners. The new building massing will feature an angular expression enhanced with depth and plane changes as the tower rises. The new facade will feature angled mullions and balcony walls in a captured glass system that uses two glazing and mullion colors. At the top of the tower, the crown has been reconfigured and the rooftop mechanical screen will use the materials and expression found on the podium, which has also been revised to use more straight corners and an angled expression.
At the base, the sloped site creates a series of lower floors meeting different elevations around the building. The lowest level will be fully submerged and house retail parking and mechanical spaces. The next level up will front N. Halsted St with 13,300 square feet of retail. Above that, the official first floor will have leasing offices facing north, the residential lobby facing east, and 5,600 square feet of retail facing south.
The podium will span from the 2nd through 5th floors, holding 8 units per floor in the northern section under the tower, and parking spaces in the remaining floor plate to the south. A full indoor amenity suite including a spa/wellness space, fitness center, game room, and party room and lounge will occupy the sixth floor, opening up to an outdoor amenity deck that will include a pool.
Within the tower, the typical residential floors will have 12 units per level made up of a mix of one-beds, one-bed flexes, two-beds, and three-beds, representing a shift to larger units with more bedrooms per floor. Every unit will feature a balcony.
Overall, for the site, Onni Group is planning four phases of development that is expected to deliver up to 2,650 residential units, retail space, a hotel, and 1,470 parking spaces. Subsequent phases haven’t been fully designed but preliminary approvals suggest a potential for four more towers rising up to almost 700 feet tall.
With demolition underway on the Greyhound bus facility, Onni Group is working towards the groundbreaking of Phase 1. Once the site is fully cleared, Onni Group is targeting Q4 2023 for the start of construction with a 24-month timeline to reach completion.





