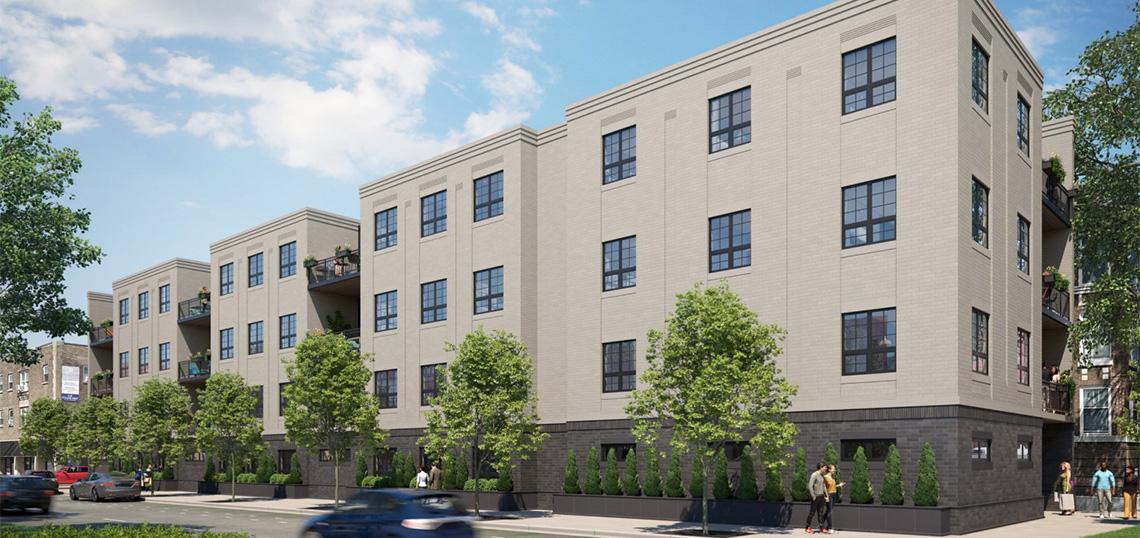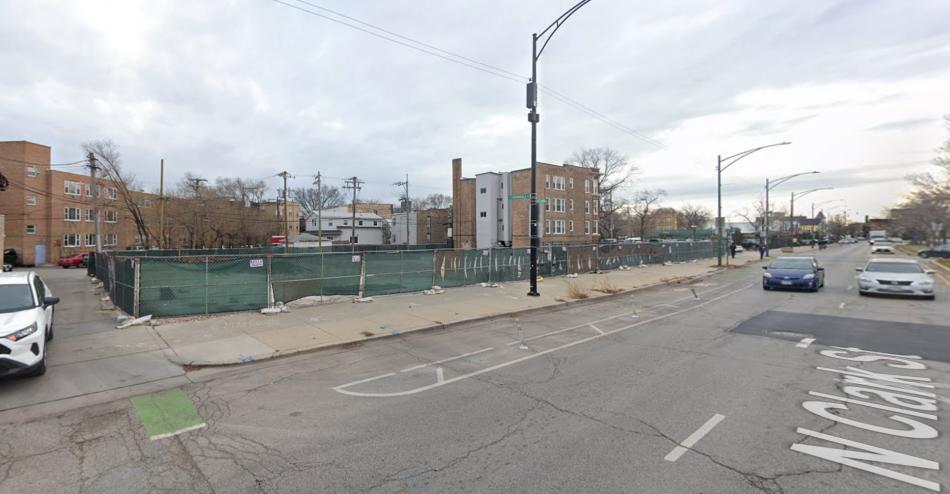A full building permit has been issued for a new residential building at 5905 N. Clark. Also addressed at 1548 W. Ardmore, the development site is located at the northeast corner of N. Clark St and W. Ardmore Ave. Shutler Development is leading the development of the building.
Designed by SPACE Architects + Planners, the development will be a four-story all-residential building. Set to hold 18 units, the residences will be for-sale condominiums, complemented with 29 parking spaces within a ground floor interior garage. The condos will be a mix of three-beds and five-beds, with the design calling for balconies along the street-facing elevations.
In September 2022, the Zoning Board of Appeals approved a series of variances for the development. Those include a variation to eliminate the required loading space, to reduce the rear yard setback from 30 feet to zero, and a special use to allow for residential use below the second floor.
With the full building permit issued, the developer can proceed with construction. A timeline for completion is currently unknown.









