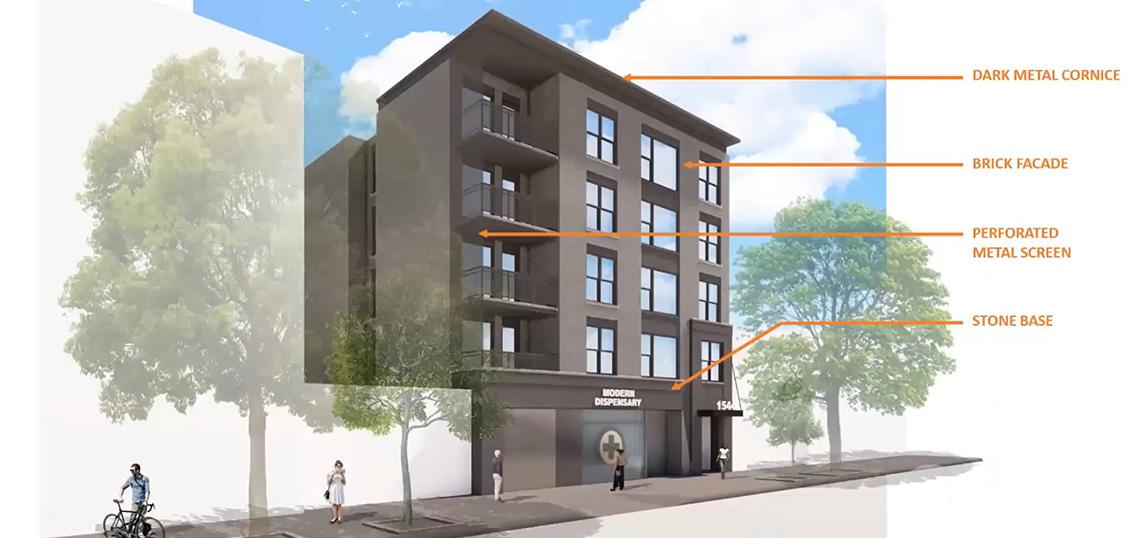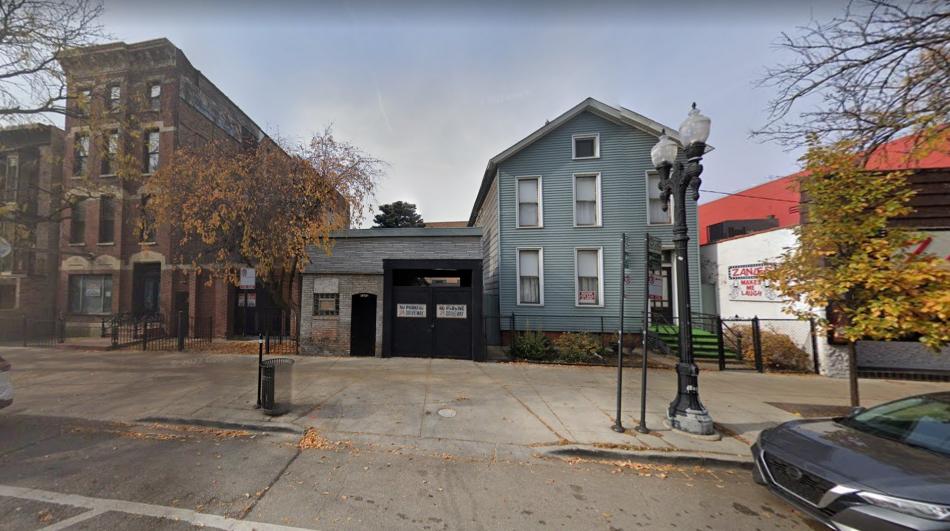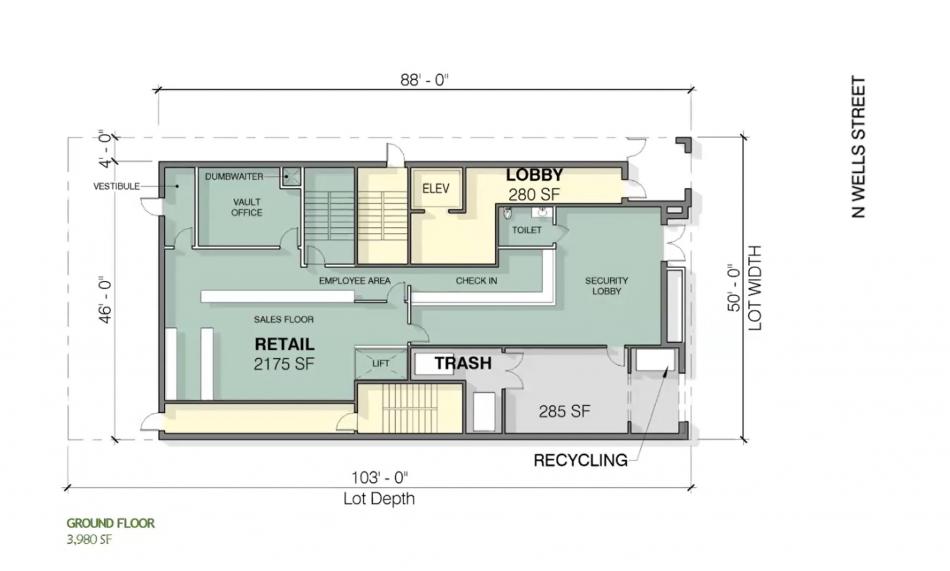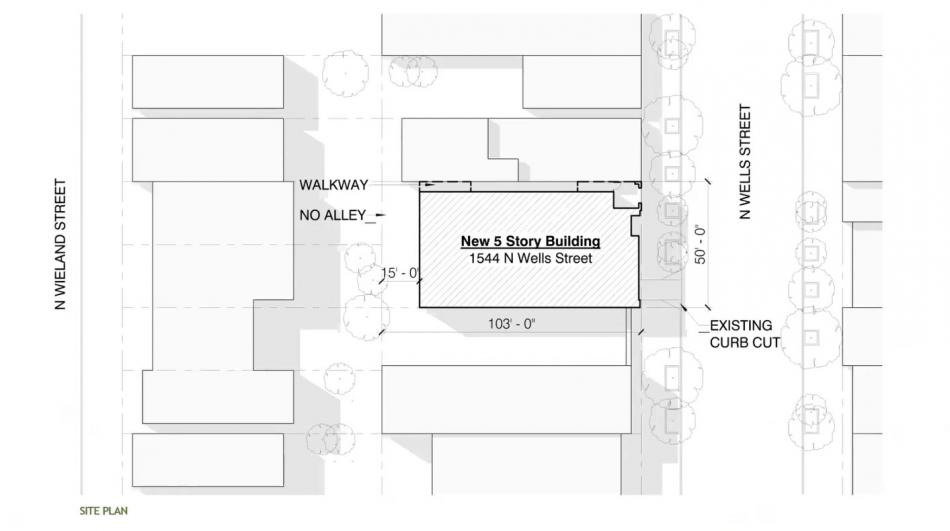A mixed-use development has been proposed at 1542 N. Wells. Fronting N. Wells St, the project site is a 50-foot-wide lot with no alley access. Currently occupied by a one-story building and a two-story building, the property would be cleared to make way for the new construction. Zach Waickman of GLP is the developer behind the proposal.
With UrbanWorks in charge of the architecture, the five-story building has been designed to fit into the neighborhood character, sporting a dark gray brick facade, topped with a dark metal cornice and articulated with a dark stone base. Punched windows openings will interrupt the masonry on the upper residential floors, while a glass storefront system will enclose the ground-floor retail space. A line of balconies will be inset into the street-facing facade for select units in the building.
The preliminary design calls for 16 residential units on the upper floors, with four rental apartments per level. The unit mix will consist of 8 one-bedrooms measuring 675 square feet and 8 two-bedrooms measuring 900 square feet. The four two-bedroom units facing the street will be the select units to have balconies. With the structure topping out at 50 feet tall, no roof access will be provided for any of the apartments.
On the ground floor, the residential entry will be at the north end of the street frontage, with trash and recycling access at the south side of the frontage due to the lack of alley access. Due to the tight nature of the site and lack of alley access, the building will have no car parking, but will include bike parking for residents.
The remainder of the ground floor will provide 2,175 square feet of retail space that is currently planned to house a cannabis dispensary. As a highly regulated retail tenant, the space would be designed to have a security lobby at the front where patrons would have to show proof of age before being allowed to enter a second room which houses the sales floor for the dispensary. The developer reassured community members that they would be following all state laws that govern dispensaries which include a highly detailed security plan that involves private security being on-site during business hours.
The developer is seeking to rezone the site from B3-5 to C1-5, due to the fact that cannabis dispensaries are not a permitted use in the B- zoning districts. The rezoning would need approval from the alderman, Committee on Zoning, and City Council before the project could move forward. Beyond the rezoning, cannabis dispensaries also require a hearing before and an approval from the Zoning Board of Appeals to operate, at which time the developer and their future dispensary operator would resolve the details of running the dispensary. At this preliminary stage of the proposal, a specific timeline for approvals and construction could not be outlined by the developer.












