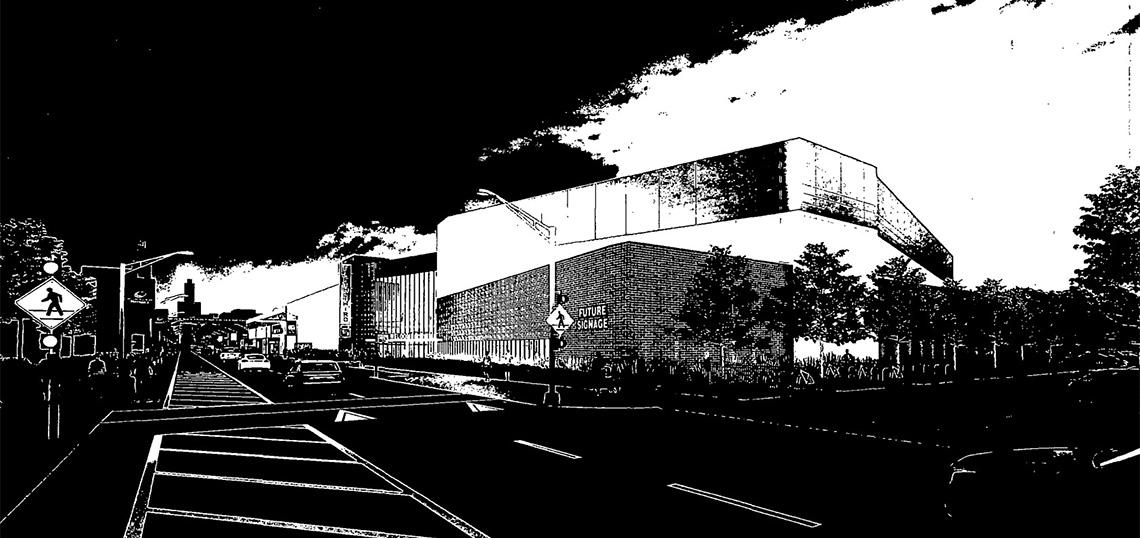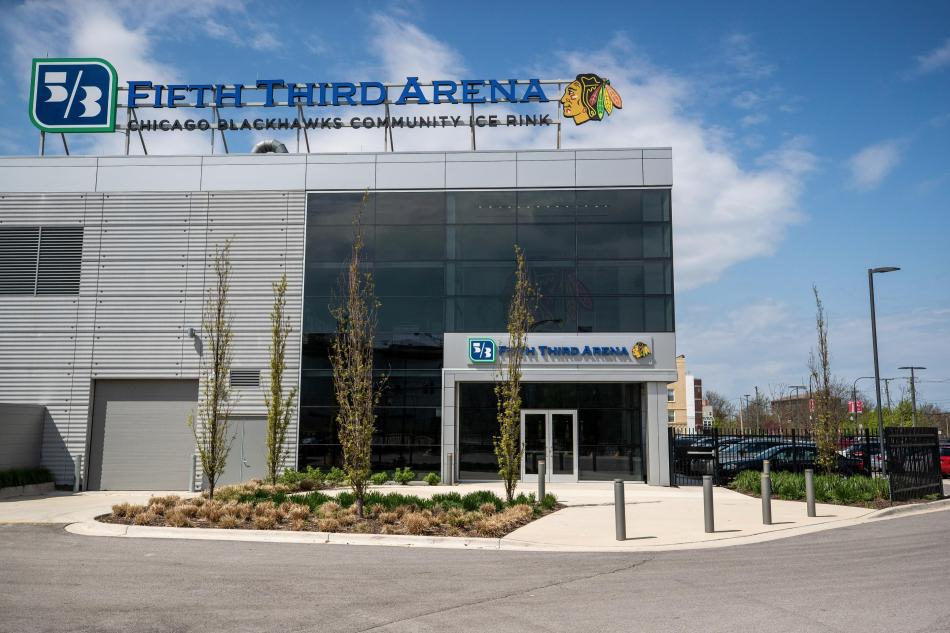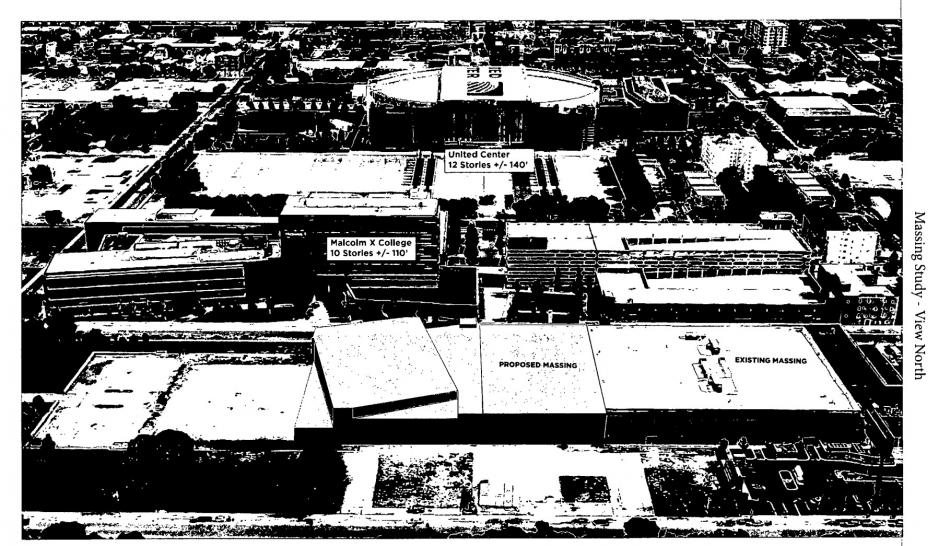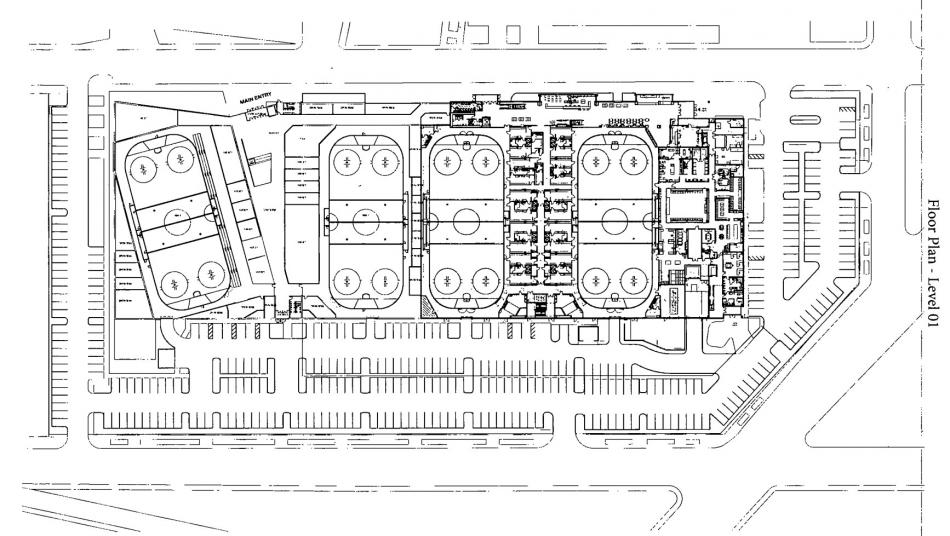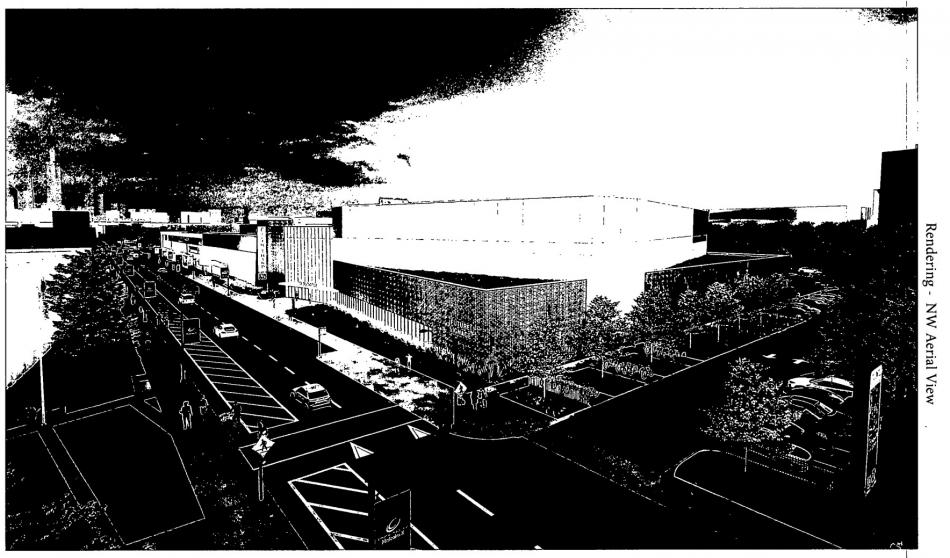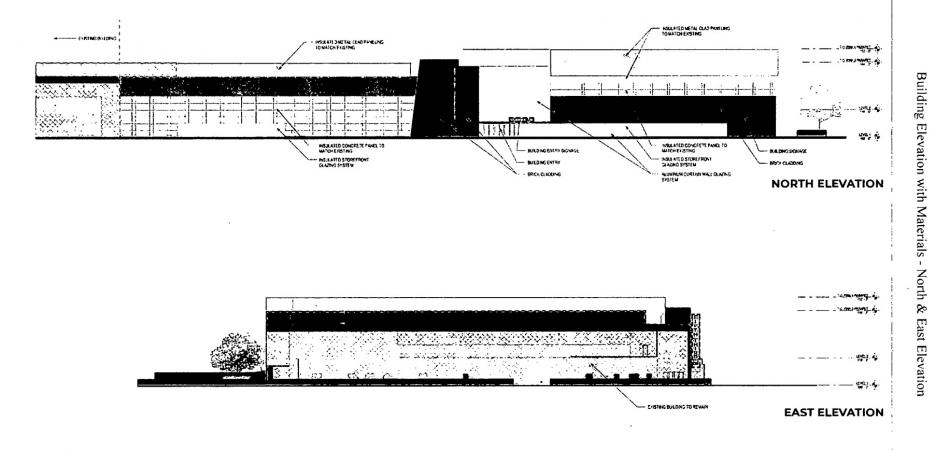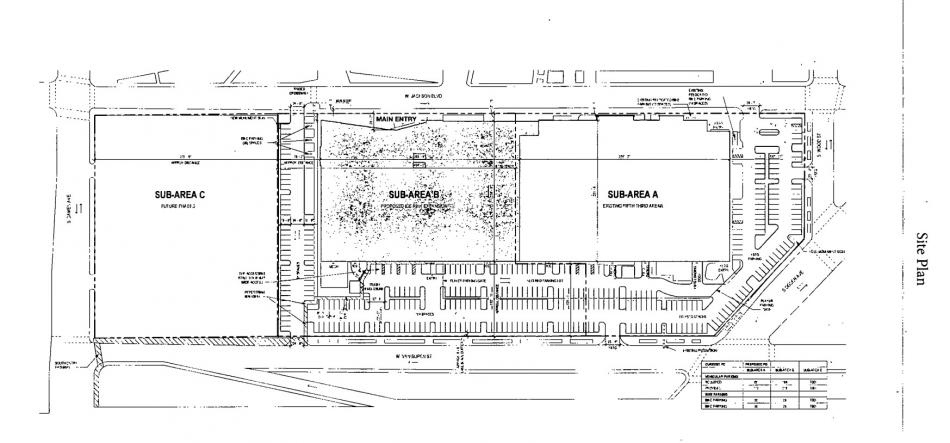The owners of the Chicago Blackhawks have submitted a zoning application for the expansion of Fifth Third Arena at 301 S. Damen. Located at the southwest corner of W. Jackson Blvd an S. Wood St, the expansion will move west towards S. Damen Ave occupying 4.25 acres out of 7.12 acres the team will be acquiring from Rush.
The Chicago Blackhawks and its ownership are committed to making Chicago proud by growing the game of hockey while simultaneously serving the surrounding community by increasing youth programming and creating an ecosystem of jobs and careers related to sports, entertainment and hospitality. This proposed expansion will blend seamlessly into the surrounding neighborhood, with a focus on enhancing the pedestrian experience and an emphasis of creating better multimodal connectivity on West Jackson Boulevard.
Designed by Kansas City-based Generator Studio, the project team is providing a modem and cohesive design with the existing building and other nearby athletic facilities, including the United Center and the Advocate Center, the Chicago Bulls' recently constructed training facility. Expansion of Fifth Third Arena will consist of two regulation sized ice sheets with one such rink accommodating approximately 300 spectators and the other serving as a larger format rink with capacity of 1,500 spectators. The large format rink will provide increased opportunities to bid on more diverse entertainment events and attractions.
In addition to the two new rinks, the development will add a welcoming, light-filled central gathering space, 200 additional parking lot spaces, locker rooms, food and beverage space, and multi-use rooms. The expanded building structure will be designed to meet LEED Silver equivalent standards and will include a partial green roof, ample bicycle parking spaces, EV charging stations, and professionally designed eco-conscious exterior landscaping, in addition to the existing 26 bicycle parking spaces that will remain. With a large portion of the expansion being opaque, the potential for migratory bird collisions will be minimized. Parking areas will be well-landscaped and fenced, consistent with the City of Chicago's current standards.
While the Chicago Blackhawks will continue to utilize the existing facility for practice and rehabilitation, the team uses a very small percentage of the ice time. The additional ice rinks will provide new and expanded opportunities for programming and attraction of local and national events, tournaments, and entertainment. Upon completion, the four rinks will provide enhanced engagement of hockey and ice-skating programs to a wide range of users, with emphasis on local youth development. Programs will include ice skating, figure skating, recreational skating, recreational and advanced hockey leagues, tournaments, high school and college teams, semi-professional teams, off-ice training - including fitness and nutritional programs, and group events. The Chicago Blackhawks Foundation will continue to provide complimentary community programming including, but not limited to, hockey and off-ice development programs for local youth groups. The proposed expansion will also provide future generations of players, employees, neighbors and community members with a centrally located, city-centric home to learn, play and develop practical skills intended to serve them well beyond their time on the ice.
With future phases included in the zoning application, the further development could include as many as 1,200 residential units and 663 hotel keys, with retail space and parking included. Capped at a height of 295 feet, this future development has yet to be designed. This future work will need to be submitted to the city for site plan approval with a courtesy presentation to the Chicago Plan Commission before construction could begin.
Looking forward, the Blackhawks will be finalizing the acquisition of the land from Rush, following the entering of the subject site by Rush into a lEPA Remedial Action Program, with projected acquisition taking place during Q3 or Q4 2023. Construction is set to commence in Q1 2024 and conclude during Q1 2026. The project is anticipated to be funded through a combination of traditional bank financing and private funding.
The additional future development of retail, hotel, and residential buildings is anticipated to occur in future years beyond 2026.





