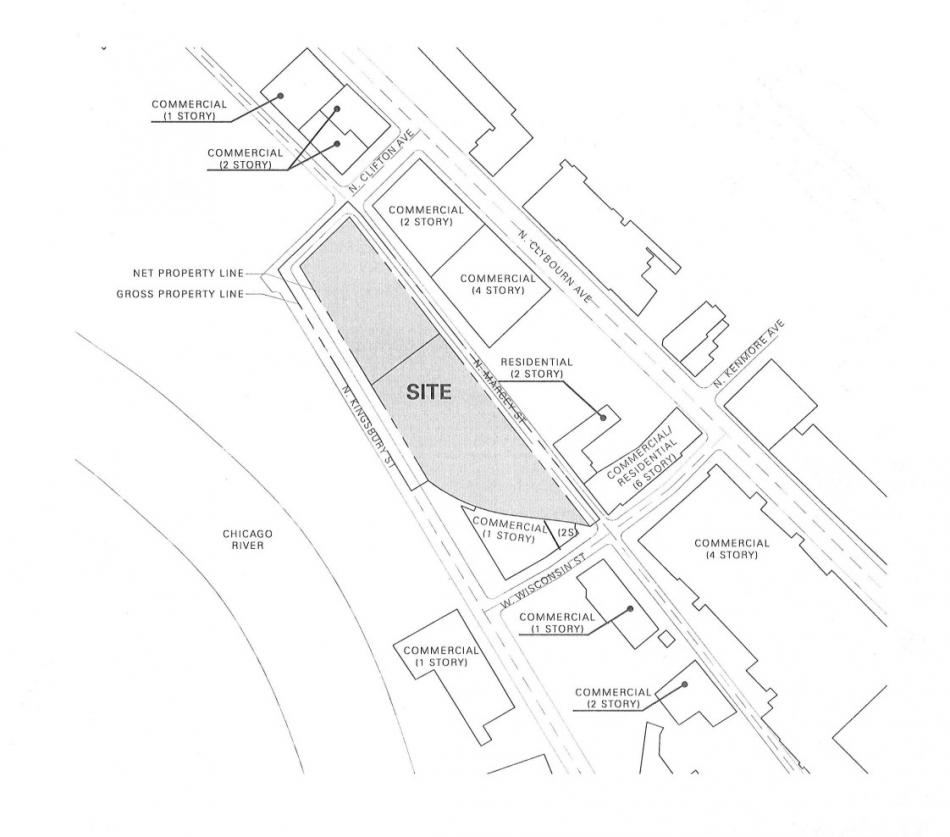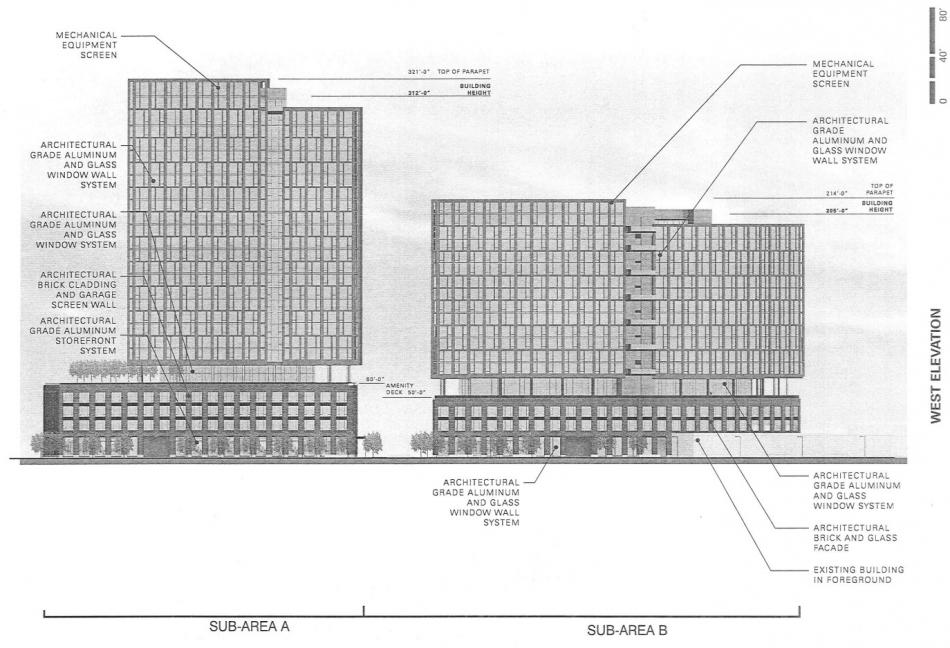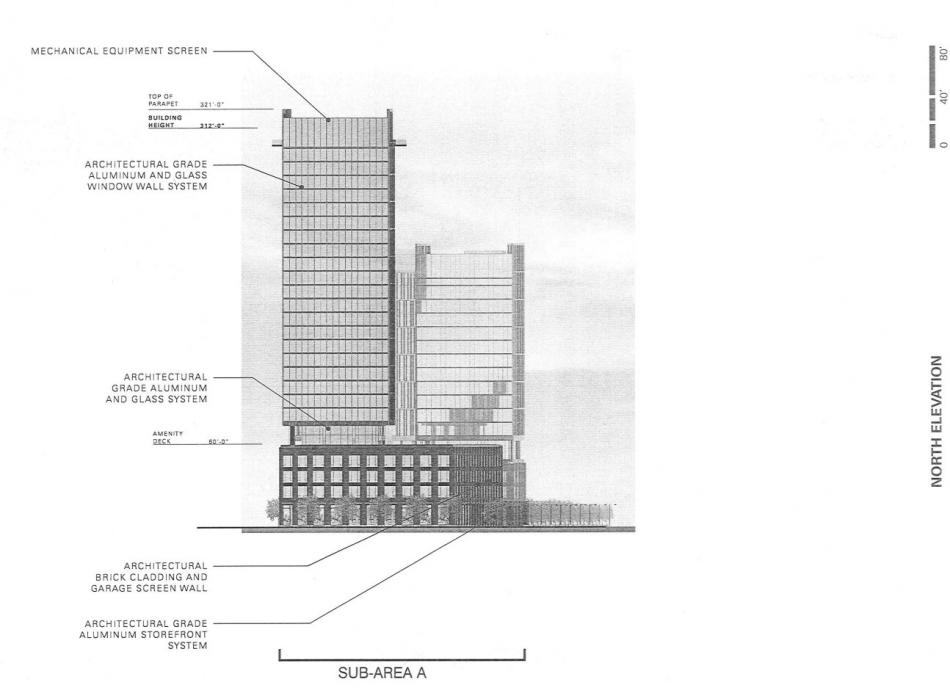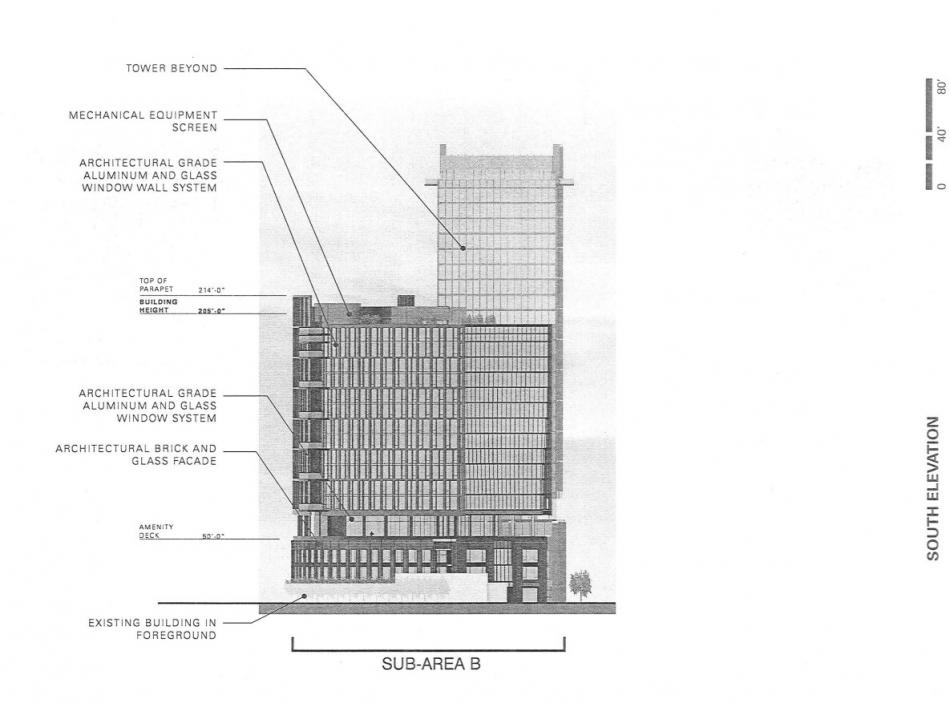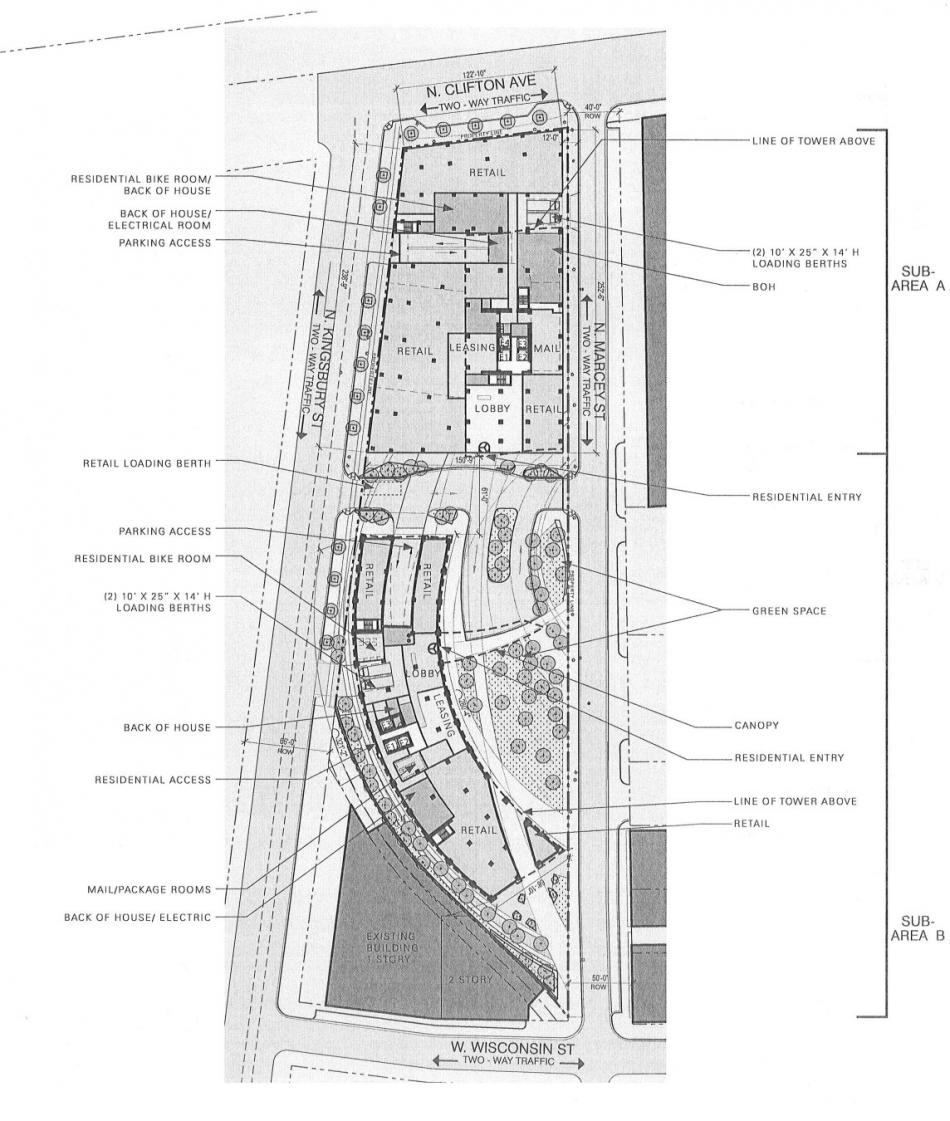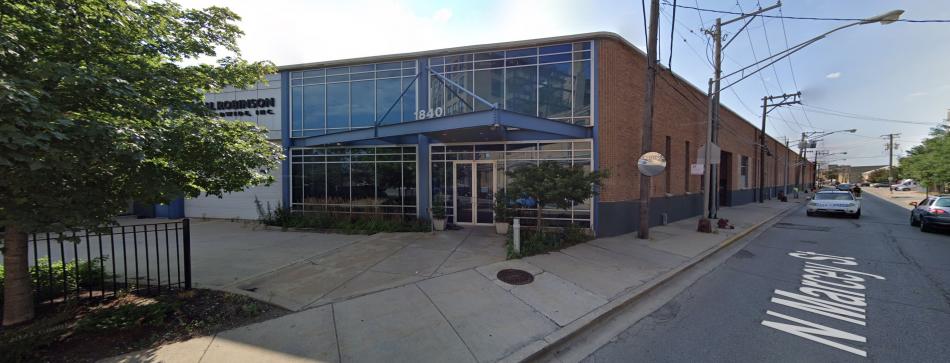Sterling Bay has submitted a rezoning proposal for two mixed-use towers at 1840 N. Marcey. Located near Lincoln Yards, the project site is across the street from the former General Iron site. Currently occupied by a one-story industrial building, the property is a long, rectangular site bound by N. Clifton Ave to the north, N. Kingsbury St to the west, N. Marcey St to the east, and W. Wisconsin St to the south.
With Solomon Cordwell Buenz on board for the design, the project will redevelop the site with two new towers. Designed as a pair, both buildings will have low-rise parking podiums clad in a mixture of brick and glass topped by amenity decks. Setting back from the podiums, the residential towers will also utilize similar facade strategies. The east and west elevations will be expressed as more opaque with a combination of architectural-grade aluminum and glass in a window wall system. The north and south elevations will be almost entirely clad in glass with an aluminum and glass window wall system.
The northern building, located within Subarea A, will be the larger tower, rising 27 floors. Standing 321 feet tall, the building will have ground floor retail space and 315 residential units. 262 car parking spaces and 315 bike parking spaces will be included in the building.
On the ground floor, the retail space will front N. Kingsbury St and N. Clifton Ave, with the residential lobby facing south onto an internal motor court that separates the two buildings. Parking access will be from N. Kingsbury St and loading access will be from N. Marcey St.
The southern tower, located within Subarea B, will be slightly smaller, standing 16 stories tall. Rising 214 feet tall, this second building will have 294 residential units and more ground floor retail space. Just 98 parking spaces and 294 bike parking spaces will be provided within the building.
The site plan shows this lower tower having a curving form in plan, with the retail space at the south end along N. Marcey St as well as some at the north end along N. Kingsbury St and facing internally towards the motor court. The residential lobby will face east onto an open landscaped plaza that is located along N. Marcey St. Loading access will be from N. Kingsbury St and parking access will be from the north end of the building via the internal motor court.
To meet the ARO obligation of 20%, Sterling Bay is planning to provide 92 affordable units within the buildings and pay a fee in-lieu of $4.5 million to cover the remaining 30 units.
The newly proposed development will need a rezoning from M2-3 to B3-3 with an overall Planned Development designation to allow for the new construction. Sterling Bay is also expected to take a 3.5 FAR bonus by paying into the Neighborhood Opportunity Fund. Approvals from the Chicago Plan Commission, Committee on Zoning, and City Council will be required for the development to move forward.






