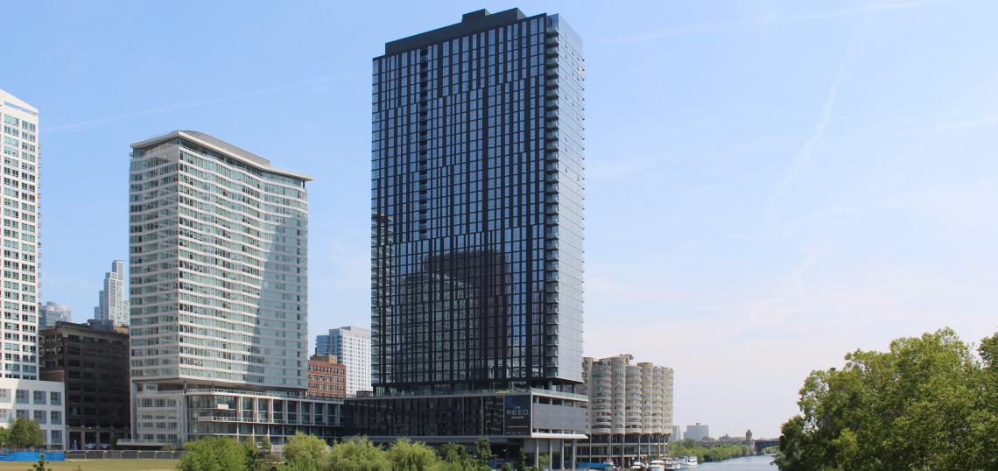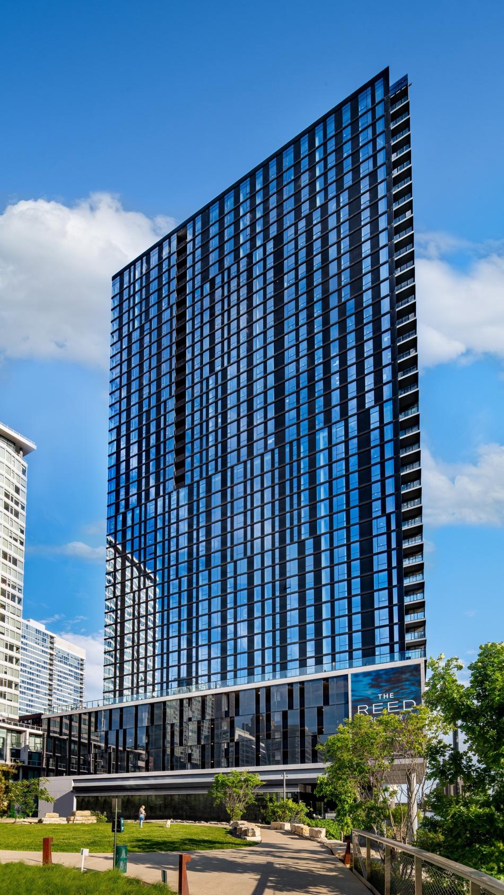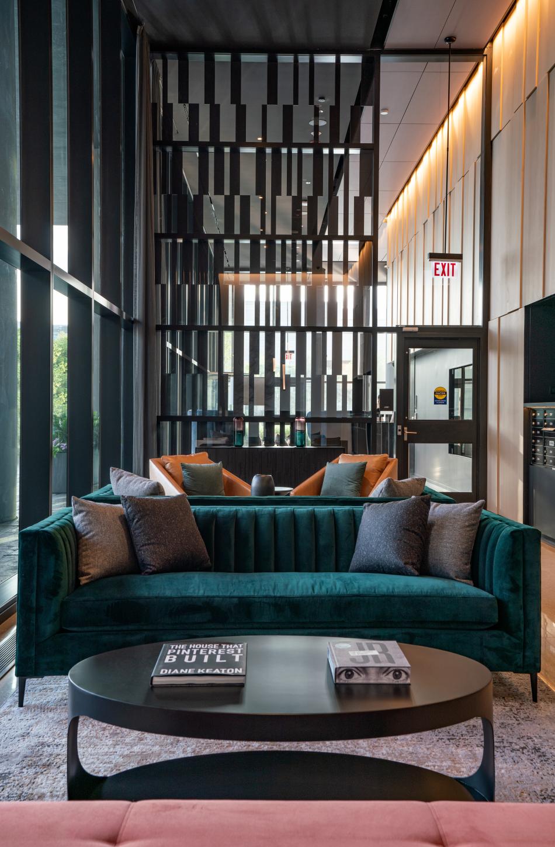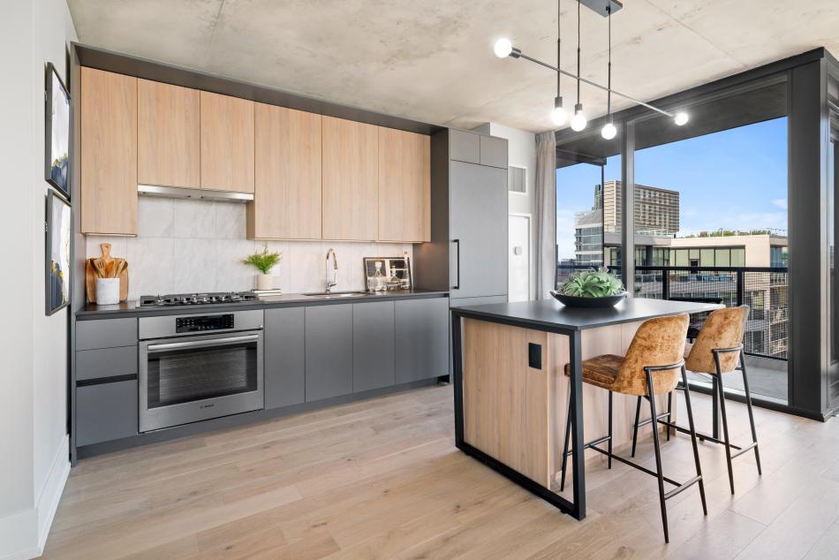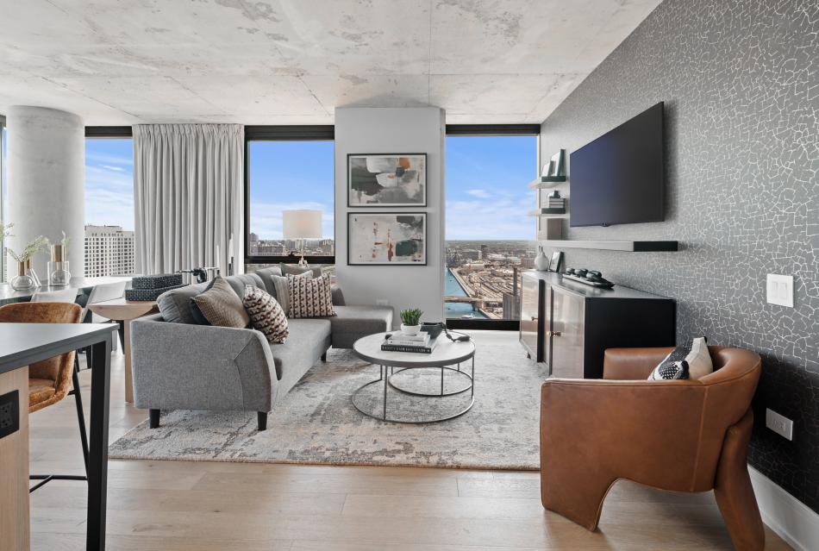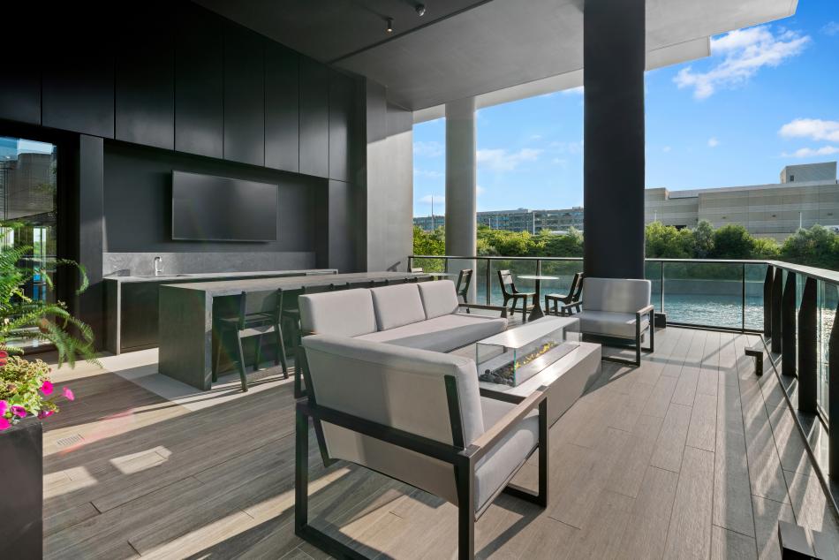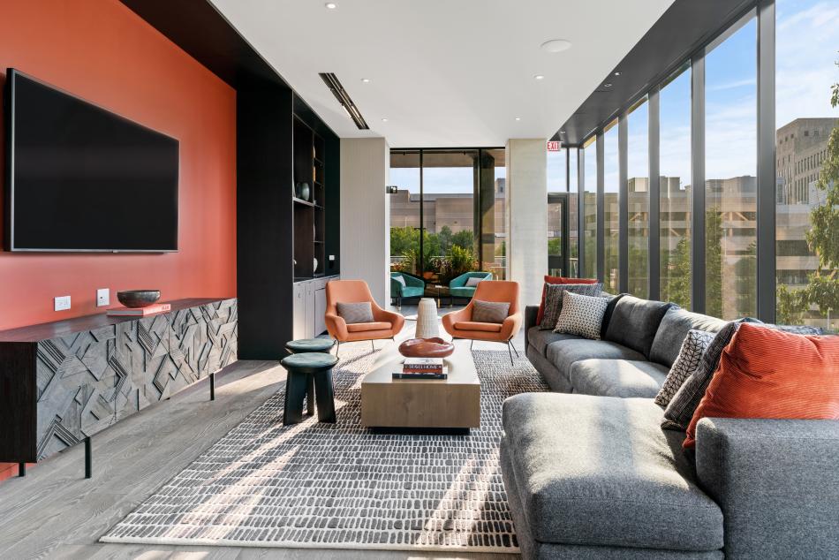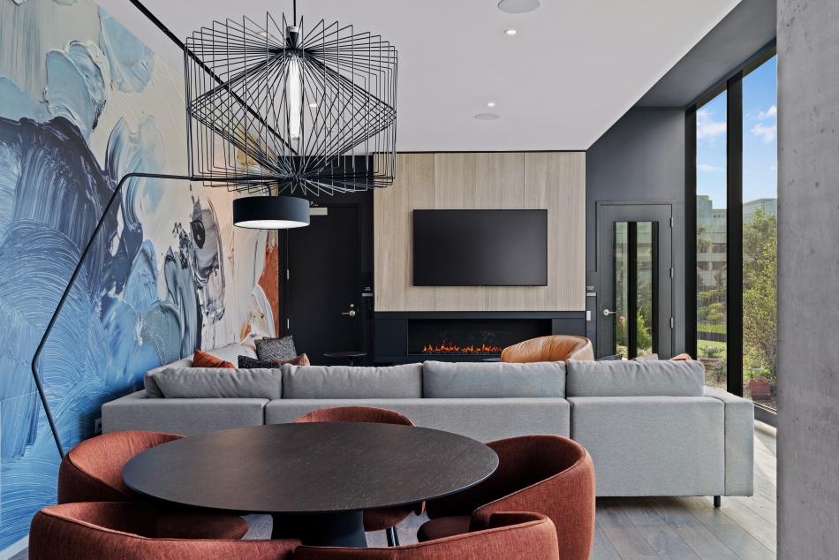Lendlease announced today it has begun closings for the condominiums at The Reed at Southbank, the 41-story residential tower at 234 W. Polk in Chicago’s South Loop. As the second building in the developer’s Southbank master plan along the Chicago River, The Reed is a hybrid residential building offering both rental and for-sale options.
“As one of the first residential towers developed directly on the Chicago River south of Madison Street, The Reed is a rare offering that allows residents to live – and own – along the river in the heart of downtown, with a 2-acre park as their backyard,” said Jon Cordell, director of development, management and operations, for the central region at Lendlease.
Perkins&Will is designing the Reed, which draws from the industrial character of Printer’s Row with a sleek dark exterior which translates into the interior design of the building. Homes feature nine-foot custom concrete ceilings and metal accents enhanced with luxury features such as floor-to-ceiling windows and six-inch wide-plank hardwood flooring. Kitchens include Bosch appliances, quartz countertops, a porcelain backsplash, and large islands with architectural steel legs. Baths feature custom-designed vanities and Kohler and Hansgrohe fixtures. Buyers can choose from three different finish packages. Some residences feature balconies overlooking the Chicago River and cityscape.
For-sale homes, located on floors 23 through 41, comprise 216 of The Reed’s 440 total residences. Ranging from 630 to 1,660 square feet, condos include one-, two- and three-bedroom floor plans priced from the low $400,000s to $1.4 million.
Condominium owners have exclusive access to a dedicated suite of amenities located on the second floor, including a fireplace lounge, show kitchen and flexible workspaces. A covered outdoor terrace on the building’s northwest corner overlooks the adjacent river and Southbank Park, the publicly accessible green space at the center of the Southbank master plan that features its own riverwalk section linking Harrison and Polk streets.
Condo residents will also have access to amenities on the eighth floor shared with renters, featuring a 15,000-square-foot outdoor amenity deck with a resort-style pool and cabanas, a sunning lawn and fire pits. Addressing heightened interest in outdoor entertaining, the deck also includes fully equipped kitchens and dining areas. The amenities continue indoors with an expansive fitness center connected to the outdoor exercise terrace, with dedicated HIIT and yoga spaces, and cardio and strength training equipment. Other offerings include a wet lounge, show kitchen and dining room; lounge room with TVs, billiards table and seating areas that can double as workspaces; virtual sports simulation room; salon; massage and media rooms.
“We have found the hybrid model, offering both for-sale and rental homes, works very well for a variety of reasons, including the ability to offer a wider range of amenities that are simply much better than typical condominium buildings, without excessive monthly assessments,” according to Jon Cordell, director of development, management and operations, for the central region at Lendlease. ”In most condominium buildings, the scale and variety of amenities that are available at The Reed would price out many buyers who would otherwise have to pay much higher assessments.”
The Reed is built to achieve LEED Gold, Fitwel and ENERGY STAR certifications. Lendlease, which plans to reach absolute zero carbon by 2040 used a propriety low embodied carbon concrete in the construction of The Reed. The development also continues Lendlease’s partnership with The Roof Crop, installing and maintaining rooftop flower beds, U-Pick gardens and beehives from which honey will be harvested for use by residents and local businesses.
Prospective buyers can tour three furnished models at The Reed by appointment. For more information, call (312) 260-9797 or visit www.thereedsouthbank.com.





