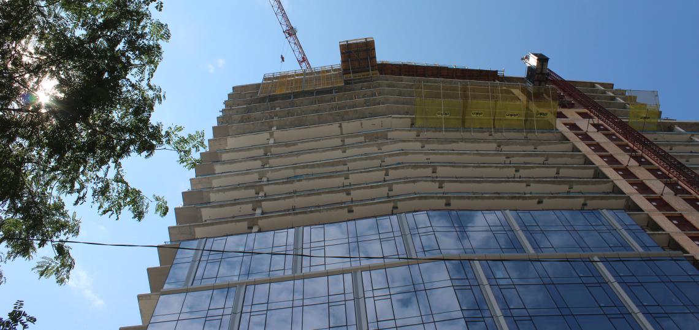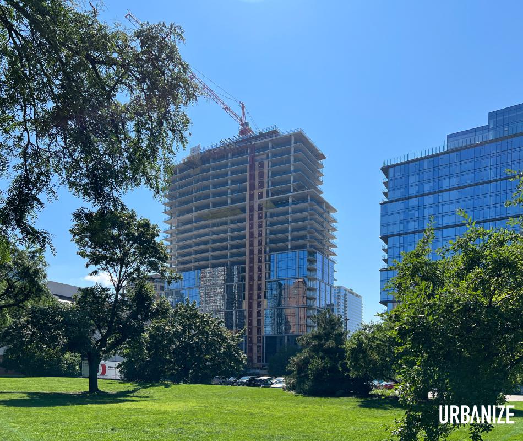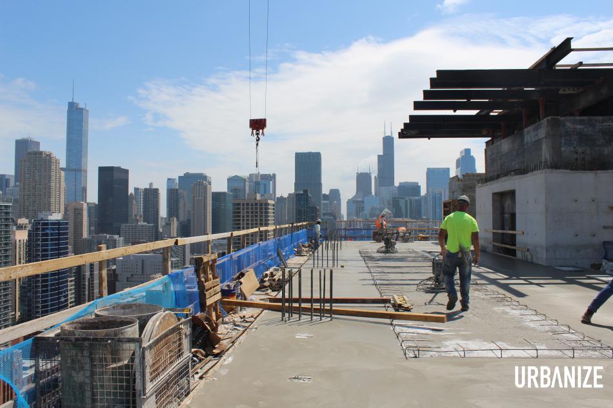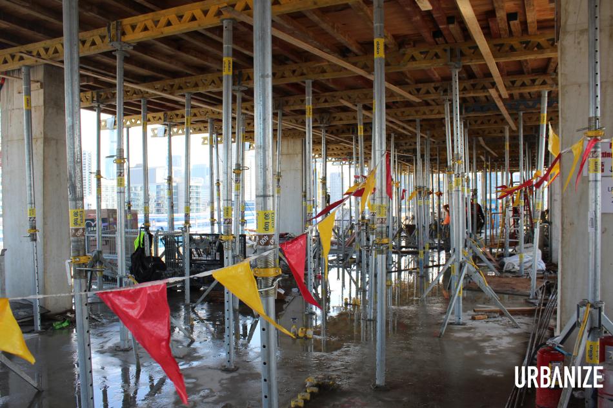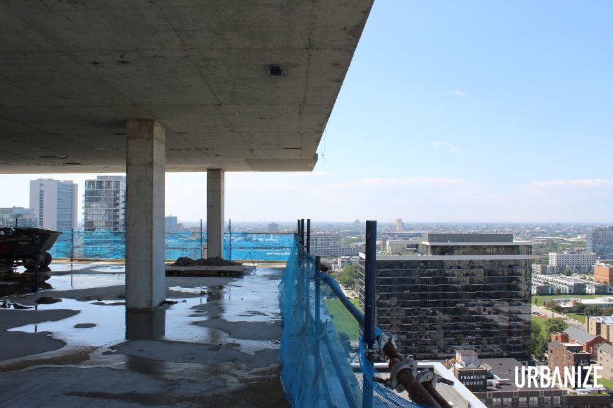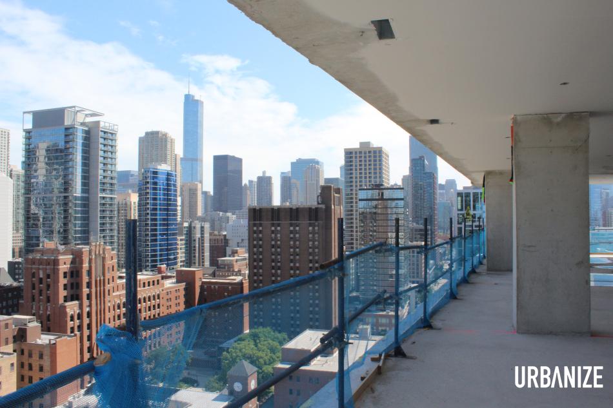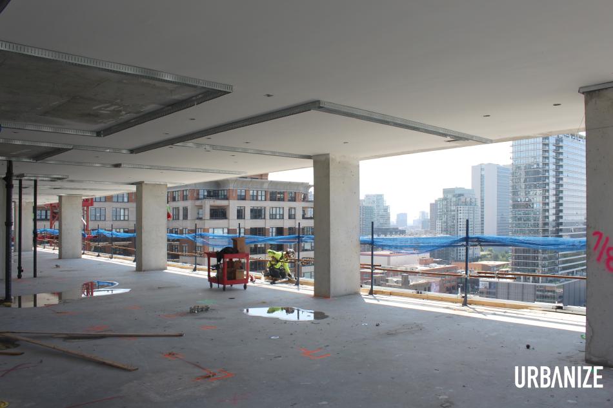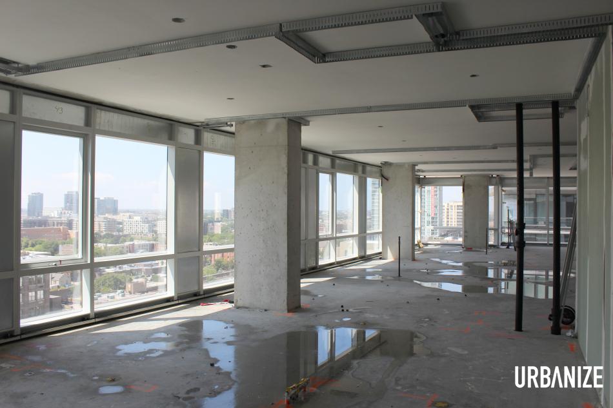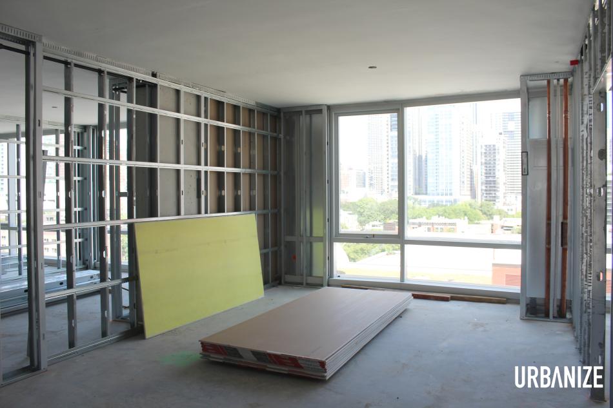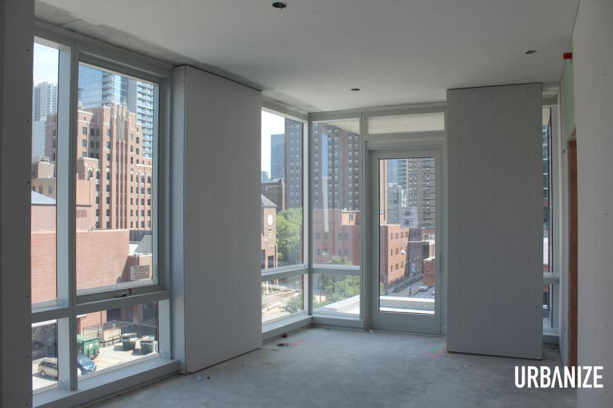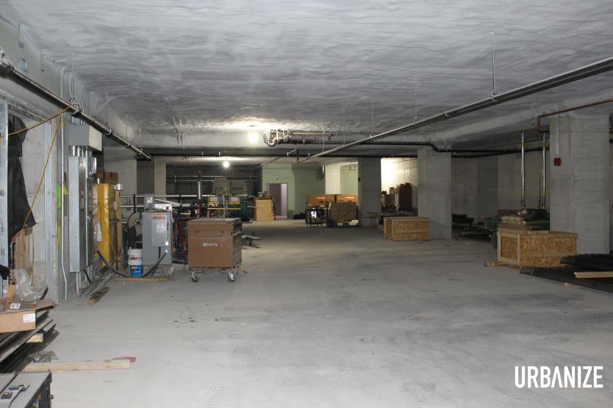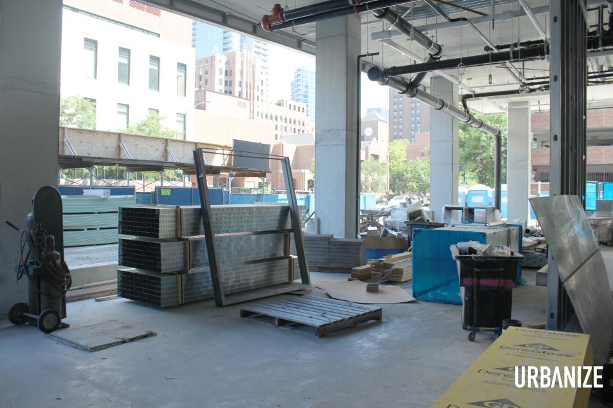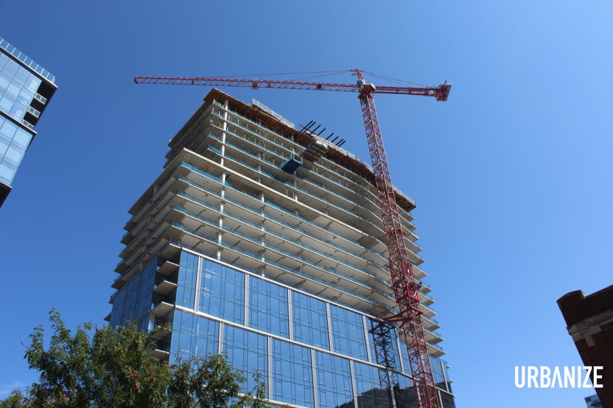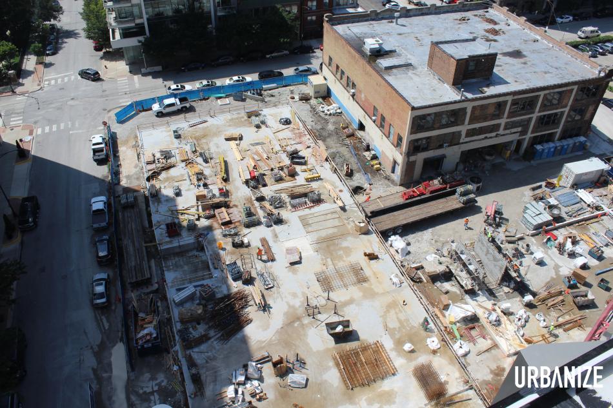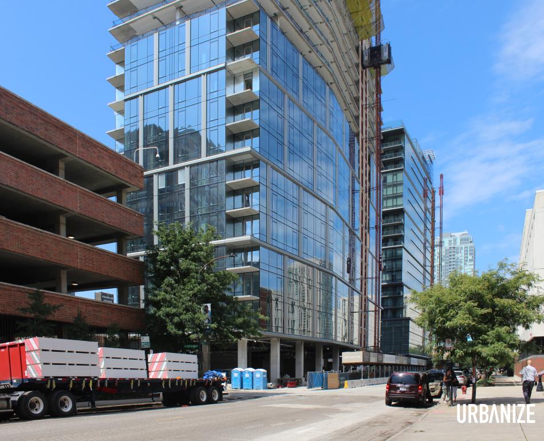Urbanize has toured the construction site of the recently topped out 868 N. Wells at North Union. Planned by JDL Development, the building occupies a rectangular site along N. Wells St stretching from W. Chestnut St to W. Locust St. With a design by Hartshorne Plunkard Architecture, 868 N. Wells will stand 26 floors high with 411 rental units and 12,000 square feet of retail space.
Touring with Power Construction and JDL Development, the tour began by heading up to the roof of the building where the final concrete slab had just been poured in the morning. Crews were finishing the concrete slab while the tower crane worked on removing the windscreens from around the structure.
One floor below will be the 26th level, which is the highest accessible floor for residents and will be home to a full suite of amenities. On the south end will be an outdoor pool deck with seating, while the north end will have grilling stations and outdoor space. On the interior, there will be a club room, coworking space, and a demo kitchen. Currently, the floor is a forest of scaffolding and pole shores holding up the formwork for the concrete pour above.
Working our way down the building, our stop on the 21st floor saw the clearing out of the pole shores and the first mechanical ducts and piping being installed. On the 17th floor, crews had begun skim coating the concrete ceilings that will measure nine and a half feet high and installing metal tracks for the framing.
On the 14th floor, workers were installing the track for the facade system, with window panels being installed just below on the 13th floor. Heading down the building, framing has begun on floors with the facade installed and drywall is being installed as high up as the fourth floor. We stopped at the second floor to see the building’s fitness center that overlooks the park to the west.
At the base of the building, the planned 129 parking spaces are located in an underground garage. On the ground floor, retail space will be located both at the north and south ends of the building with an intention to bring in restaurant tenants to help develop a neighborhood feel for the development.
With the structure topped out and glass about halfway up, Power Construction is set to complete the building by July 2024. The park to the west of the tower is set to come online with the opening of 868 N. Wells.
To round out the block, the existing structure at 871 N. Franklin will get a two-story addition and be converted into apartments with another restaurant tenant planned for the retail space facing the park. 220 W. Chestnut already has its foundations and parking structure poured underground but its residential programming is up in the air.





