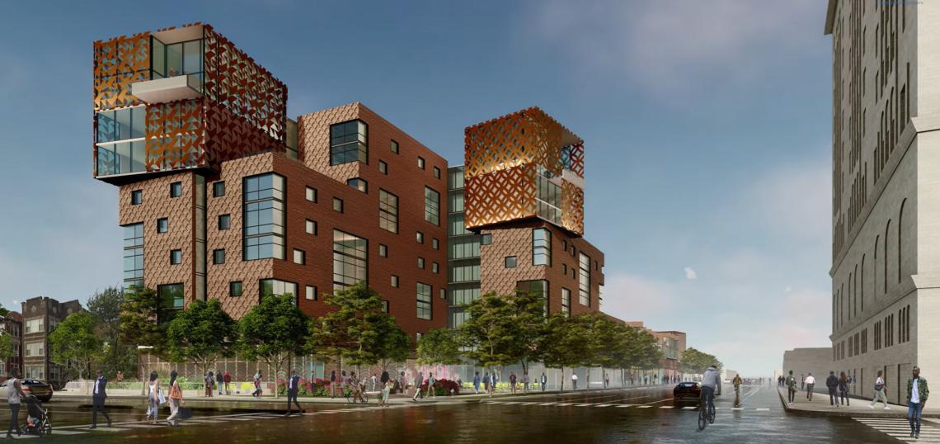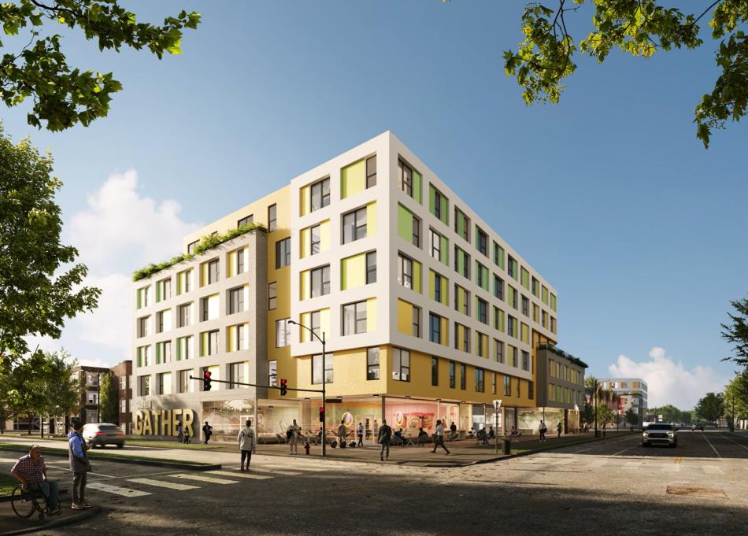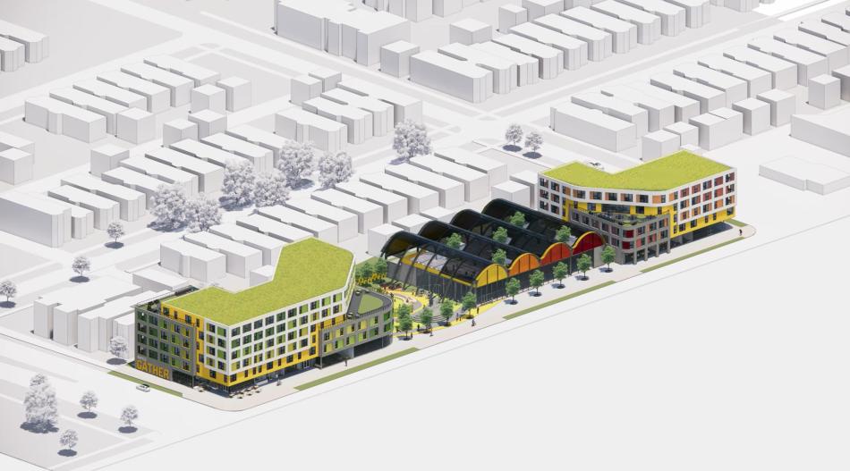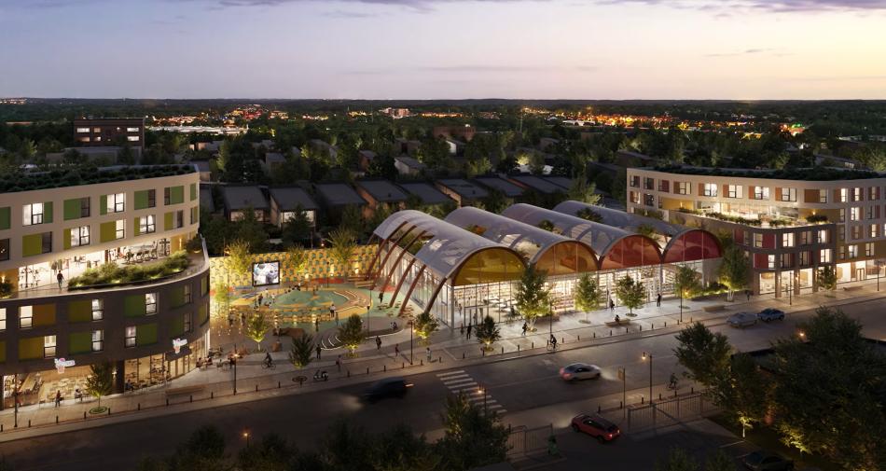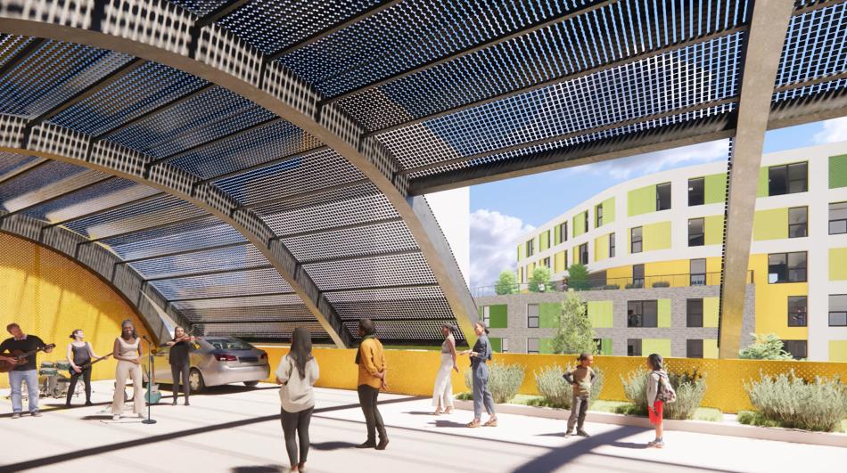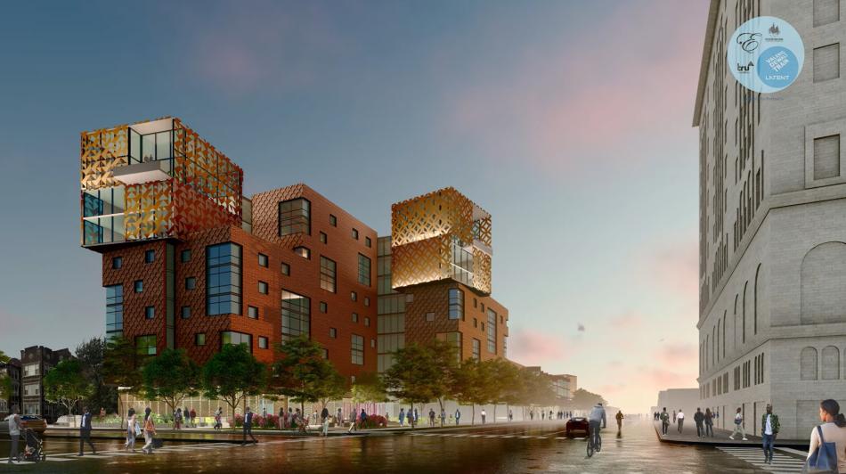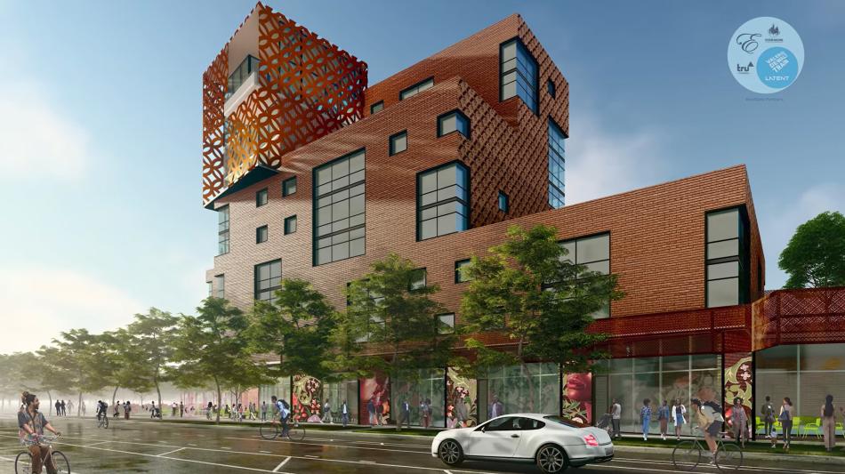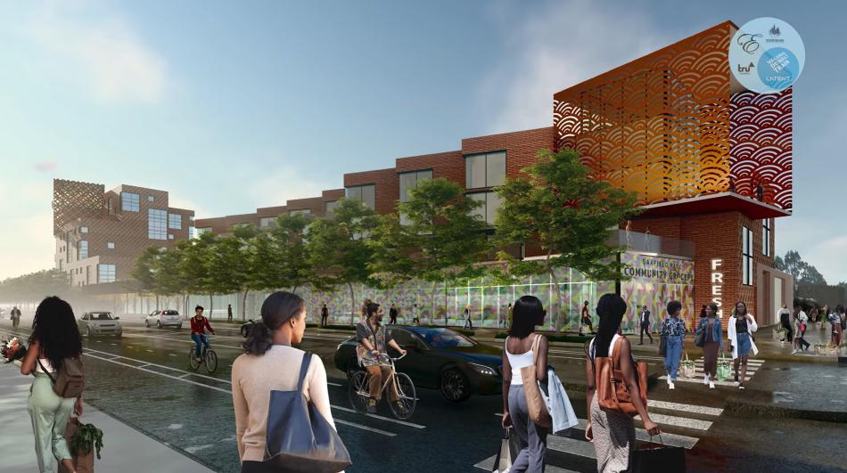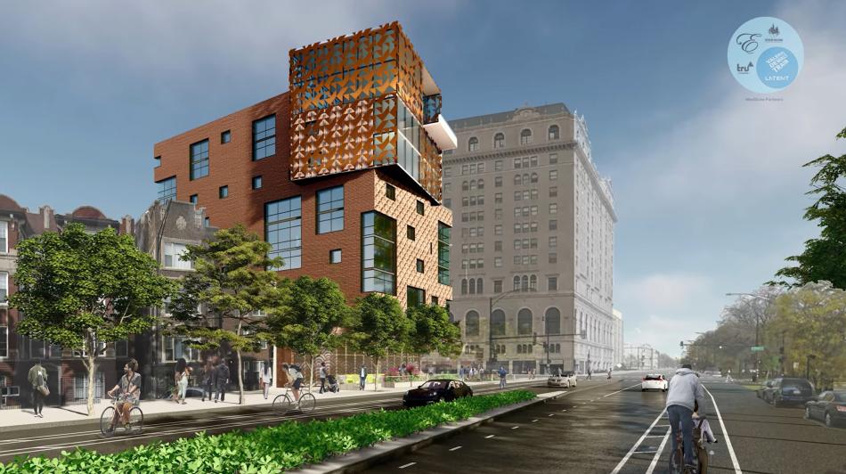The Department of Planning and Development has revealed two competing designs for the 1.8-acre site at the southwest corner of W. Madison St and S. Hamlin Blvd. The site consists of a former grocery store and parking lot that were recently purchased by the City of Chicago, as well as privately owned commercial buildings. Submitted in response to a Department of Planning and Development Request for Qualifications, the proposals will be reviewed by a city evaluation committee that includes up to three community representatives.
--
Garfield Gather - VIDEO
Developer: The Community Builders and West Side United
Architect: Canopy and Brook Architecture
The Garfield Gather development team is proposing to build a pair of mixed-use buildings separated by a one-story, 9,500-square-foot neighborhood grocery store and an 11,689-square-foot public plaza. The six-story eastern building would contain 69 affordable apartments with ancillary ground-floor retail space.
The five-story western building would contain 32 affordable apartments with ancillary ground-floor retail space. Fifty parking spaces would be available to residents, with an additional 17 spaces available to shoppers from a rooftop parking deck above the grocery store. The complex would primarily consist of concrete, cast-in-place construction with panelized exterior walls.
Completed over three phases, the total project cost is expected to be $86.4 million with over $20 million in city financial support proposed. The total 101 residential units will be split into 52 one-beds, 40 two-beds and 9 three-beds.
--
Westgate - VIDEO
Developer: Citizens Building a Better Community, East Lake Management, TruDelta and Project Forward
Architect: Valerio Dewalt Train and Latent Design
The Westgate development team is proposing to build a trio of mixed-use buildings that include a 13,800-square-foot grocery store and cafe. The nine-story eastern building would contain 72 affordable apartments and a ground-level restaurant with 10,000 square feet of public space for outdoor dining or public uses.
The four-story western building would contain 16 affordable townhomes. The two-story central building would include a roof deck, play space, workspaces, and a plaza. Forty-five parking spaces at the rear of the complex would be available to residents, with an additional 21 spaces available to shoppers.
Expected to cost $78.1 million, the development would request over $20 million in city financial support. Planned to provide 88 units, the mix will consist of 34 one-beds, 35 two-beds, and 19 three-beds.
--
The winning proposal is expected to be announced by the city this fall.





