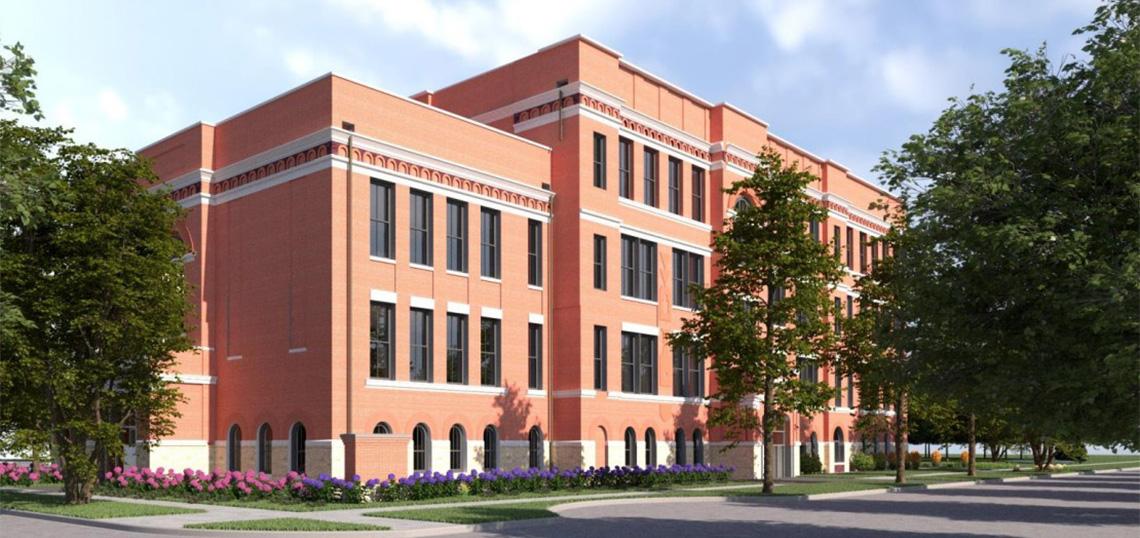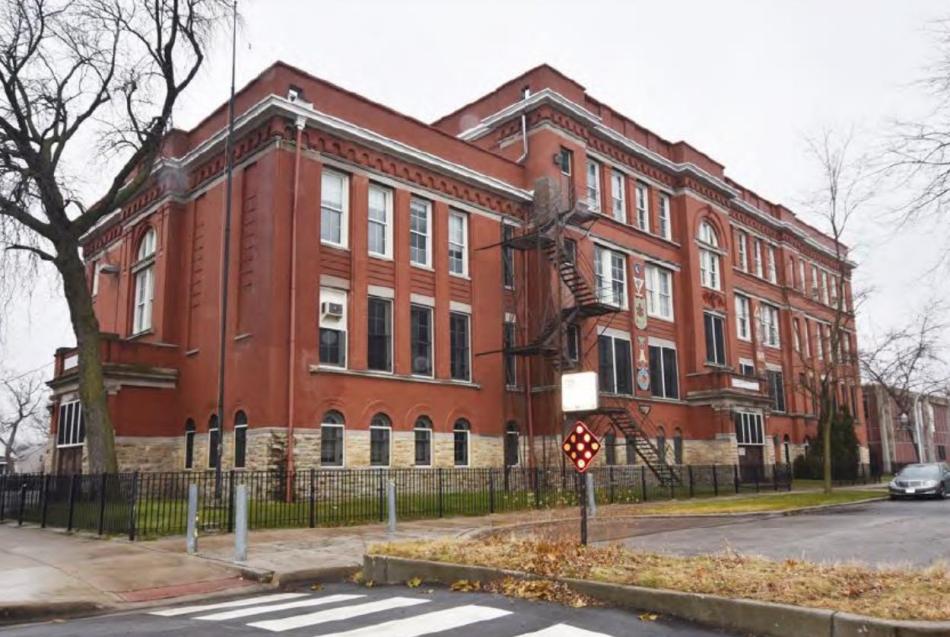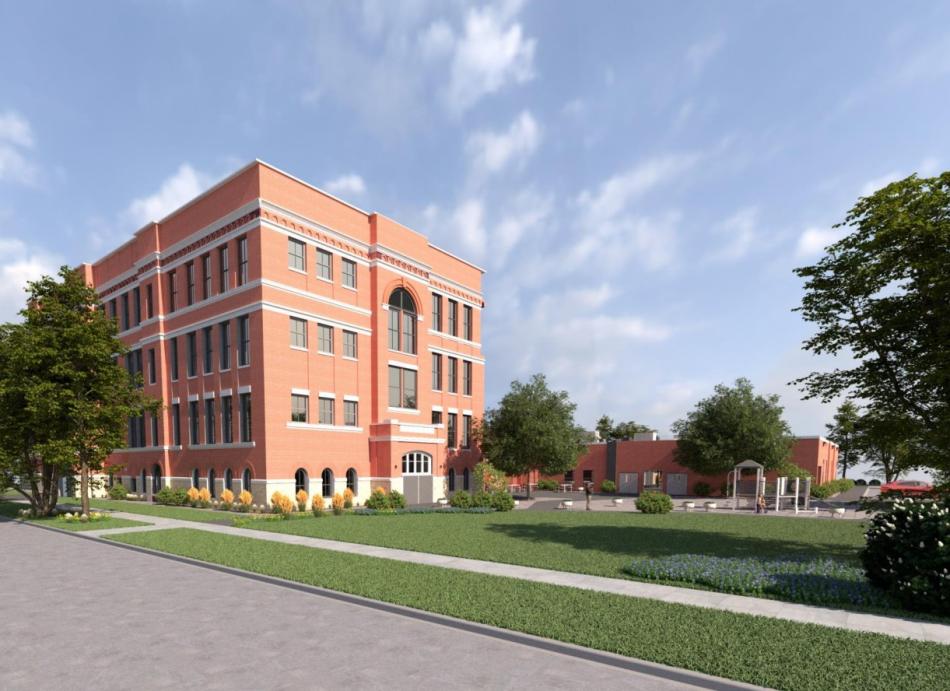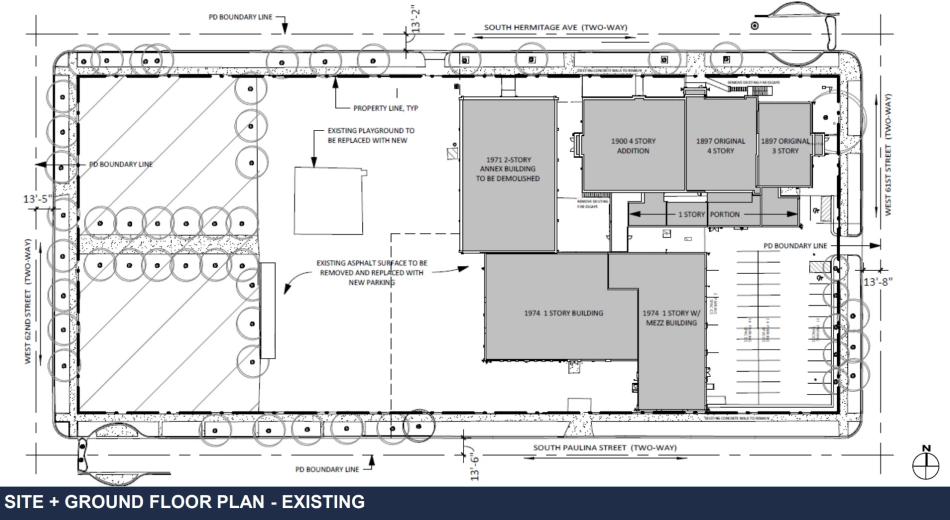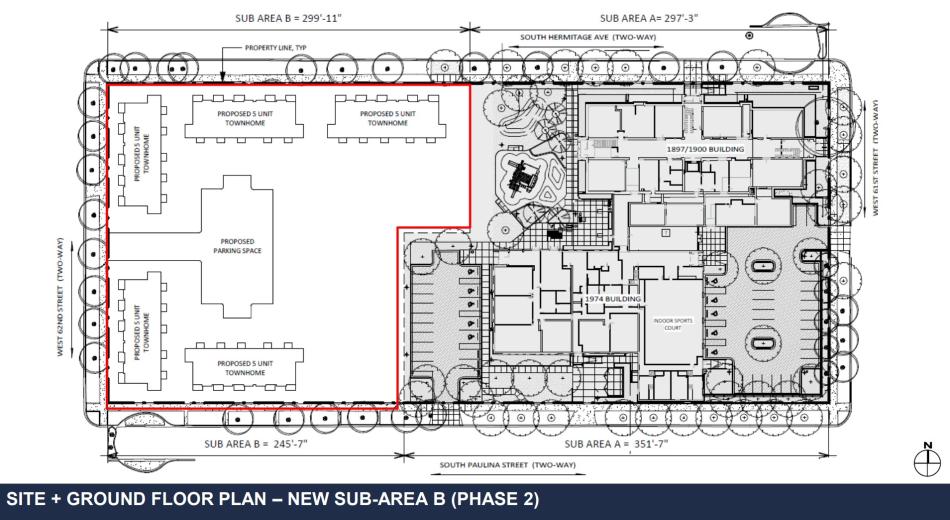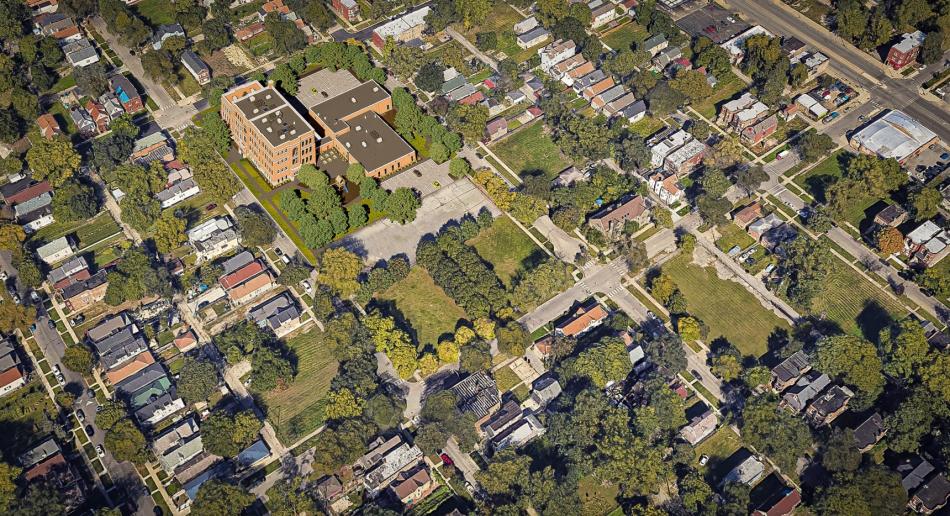The Chicago Plan Commission has approved a proposal to adaptively reuse a shuttered school into affordable apartments at 6121 S. Hermitage. Located at the southeast corner of S. Hermitage Ave and W. 61st St, the project site contains the former Charles Warrington Earle School and its surrounding parking lots and green space.
Planned by Gorman & Company LLC and Phoenix Recovery Support Systems, the first phase of the development will adaptively reuse the school building, converting it into 50 units of affordable housing with 50 parking spaces. The 100% affordable development will have 4 one-beds at 50% AMI, 19 one-beds at 30% AMI, 2 two-beds at 50% AMI, 1 two-bed at 30% AMI, 4 two-beds at 15% AMI, 7 one-beds at 60% AMI, and 13 two-beds at 60% AMI.
Designed by local firm Beehyyve, the 1974 portion of the building will be demolished, with the rest of the school rehabbed. The historic school building will have its exterior cleaned and new windows will be installed to enclose the facade.
On the inside, the amenity suite will include a sports court in the old gym space, a mail and package room, a computer lab, management offices and services offices, a community/activity room, a fitness room, a laundry room, and bike storage. Exterior amenities will include green space and a new playground.
On the south side of the site, future development is in the works but not fully designed. Current outlines would call for five townhome buildings that deliver 25 units.
The developers need to close on the financing by the end of the year to get LIHTC funding, in addition to state and federal historic tax credits. The team is looking to draw up the permit set this month and move forward once approvals and financing are secured.





