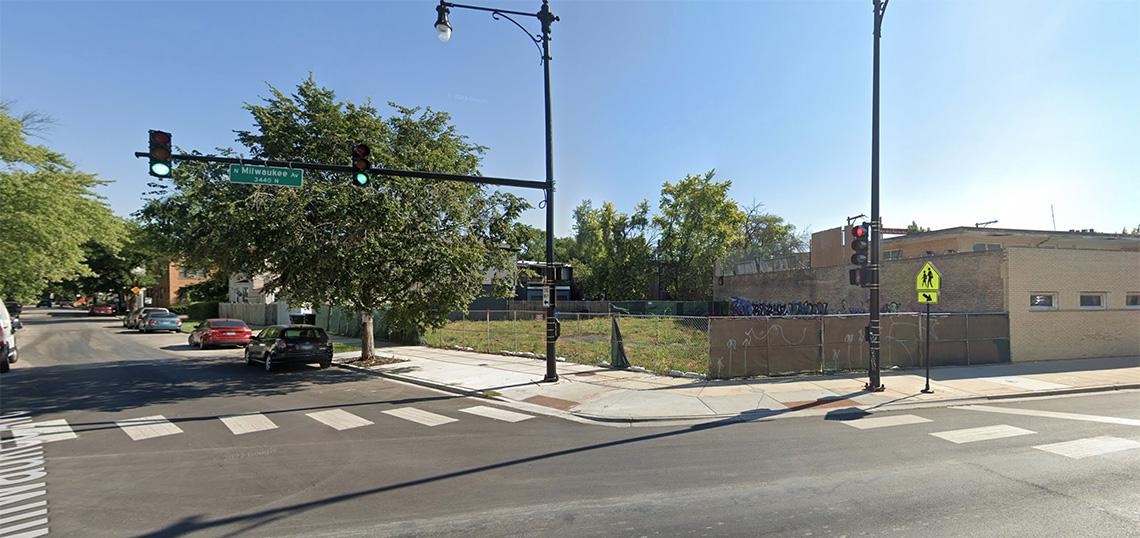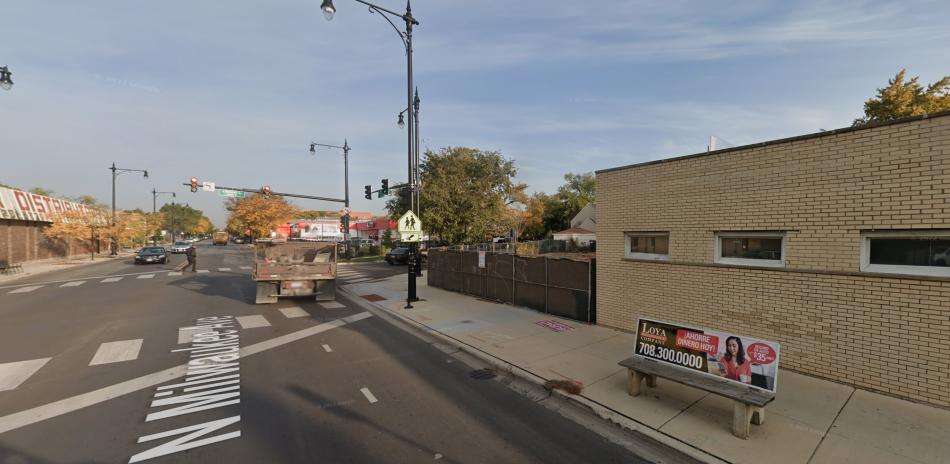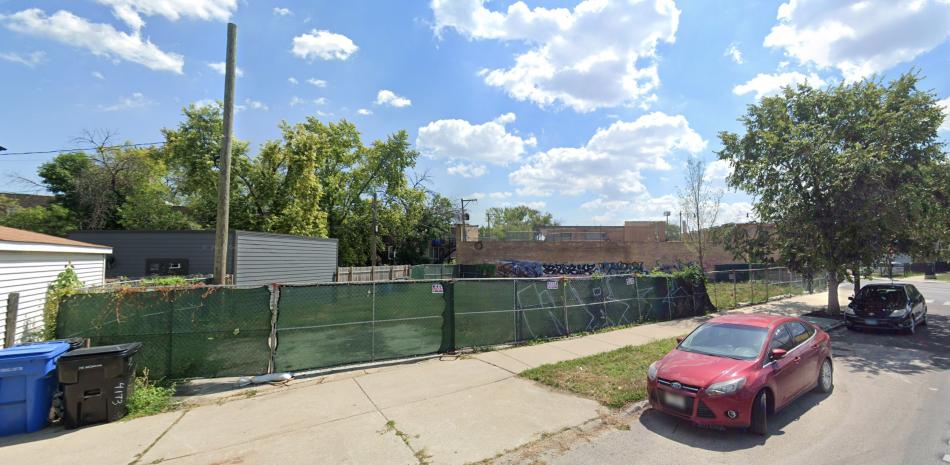The Zoning Board of Appeals has approved a set of variances for a mixed-use development at 3455 N. Milwaukee. Located in Irving Park, the irregularly shaped lot sits at the corner of N. Milwaukee Ave and N. Keeler Ave. E & O Builders Inc is the developer behind the project.
Designed by Hanna Architects, the mixed-use building will stand four stories tall, with ground floor commercial space and seven apartments on the upper three floors. The building will be clad in brick masonry with punched window openings. Seven parking spaces will be accommodated on the ground floor.
Approved by the ZBA, the first variation will allow for the reduction of the rear setback from the required 30 feet down to three feet and the west side setback from 2.24 feet down to one foot. The second will allow for the reduction of the commercial space square footage from 1,934 square feet down to 1,550 square feet.
With the zoning variances approved, the developer can move forward with permitting and construction. A timeline for completion is currently unknown.









