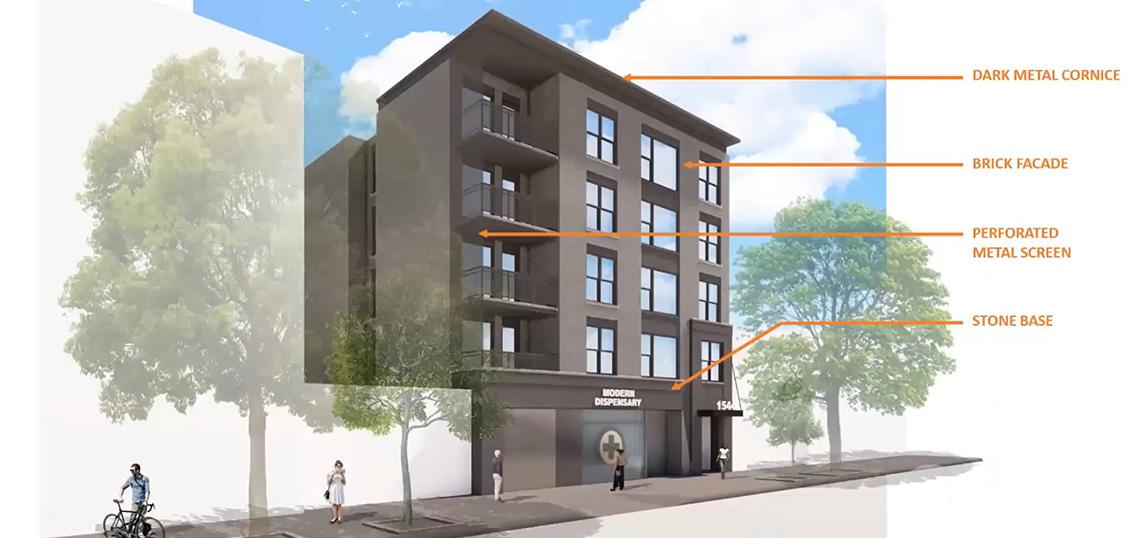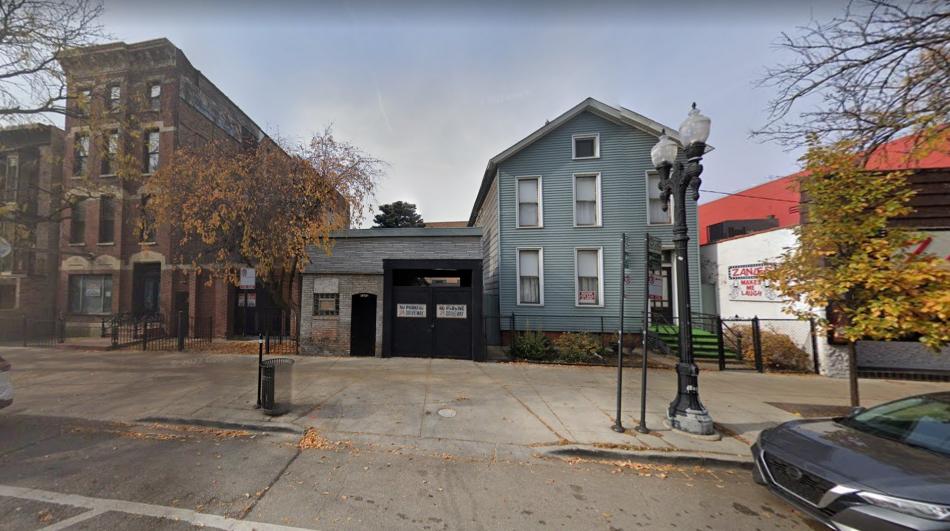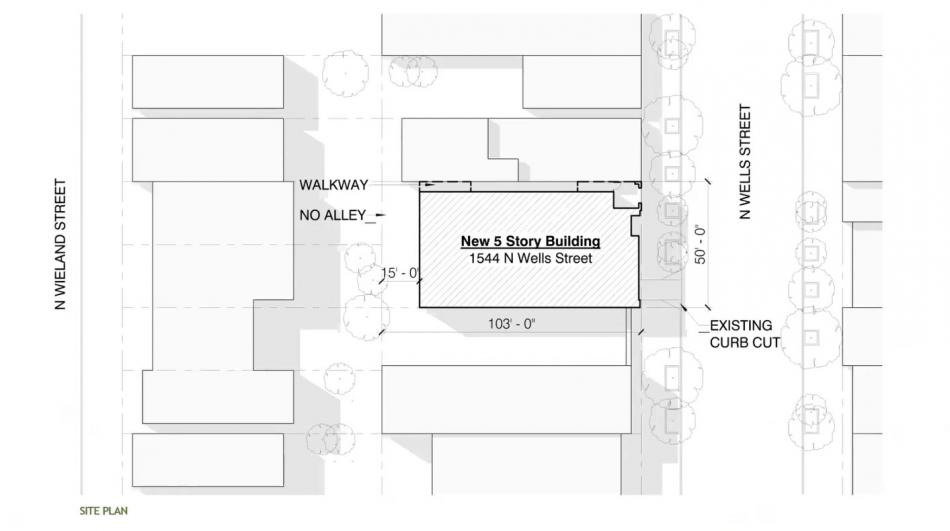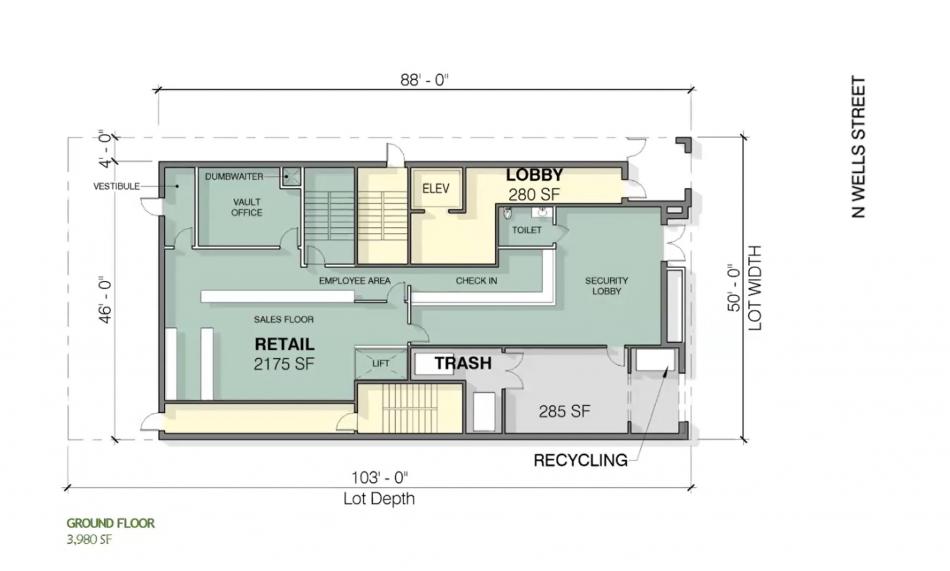After hosting a community meeting in June, Alderman Hopkins has announced his decision to deny the zoning change proposed at 1542 N. Wells. Fronting N. Wells St, the project site is a 50-foot-wide lot with no alley access. Proposed by Zach Waickman of GLP, the site is currently occupied by a one-story building and a two-story building.
With UrbanWorks in charge of the design, the five-story building was designed to fit into the neighborhood character, sporting a dark gray brick facade, topped with a dark metal cornice and articulated with a dark stone base. Punched windows openings interrupted the masonry on the upper residential floors, while a glass storefront system enclosed the ground-floor retail space. A line of balconies was inset into the street-facing facade for select units in the building.
The preliminary design called for 16 residential units on the upper floors, with four rental apartments per level. The unit mix consisted of 8 one-bedrooms measuring 675 square feet and 8 two-bedrooms measuring 900 square feet. The four two-bedroom units facing the street would have had the select units with balconies. With the structure topping out at 50 feet tall, no roof access would be provided for any of the apartments.
On the ground floor, the residential entry was planned for the north end of the street frontage, with trash and recycling access at the south side of the frontage due to the lack of alley access. Due to the tight nature of the site and lack of alley access, the building would have had no car parking, but included bike parking for residents.
The remainder of the ground floor was set to provide 2,175 square feet of retail space planned as a cannabis dispensary. As a highly regulated retail tenant, the space would have been designed to have a security lobby at the front where patrons would have to show proof of age before being allowed to enter a second room which houses the sales floor for the dispensary.
After the community meeting, the Old Town Residents and Merchants Association conducted a community survey which yielded over 200 responses. Approximately 25% were in favor, 70% were opposed, and the remaining 5% were neutral. Between the survey results and numerous comments received, Alderman Hopkins decided to deny the request to change the zoning from B3-5 to C1-5.











