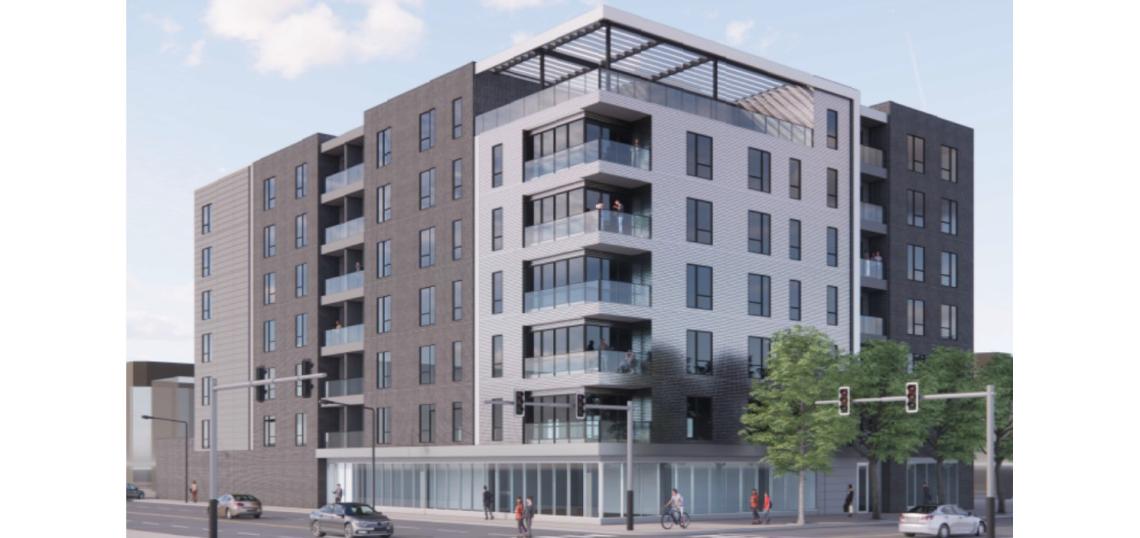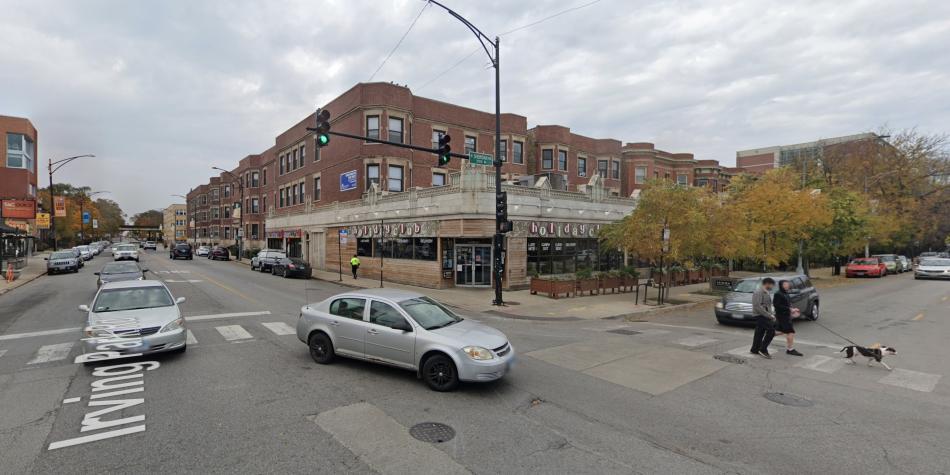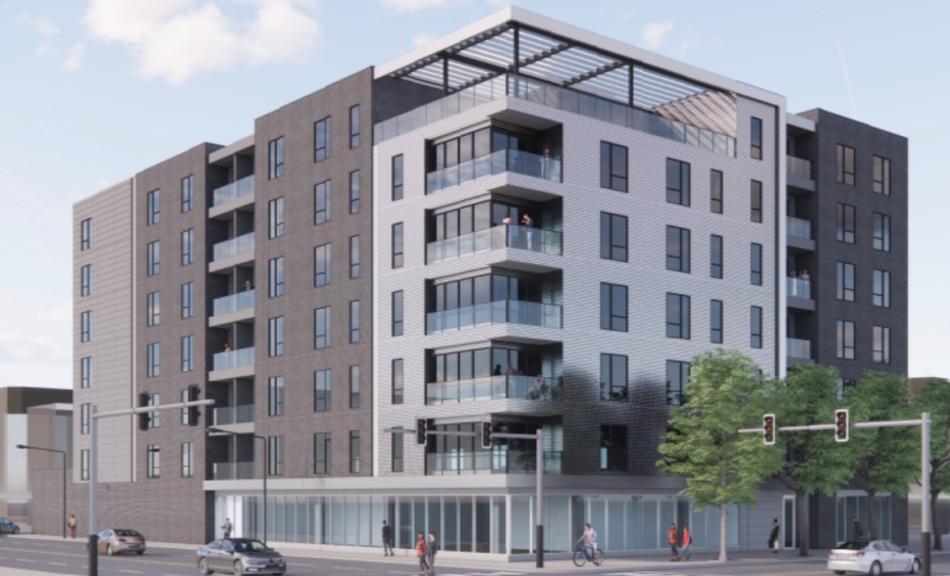A rendering has been released for the recently announced mixed-use development at 4006 N. Sheridan. Planned by Catapult Real Estate Solutions, the project site is at the northwest corner of N. Sheridan Rd and W. Irving Park Rd. The development would replace Holiday Club’s existing building plus apartments and storefronts containing El Palmar restaurant and Roots Smoke & Vapor Shop.
While an architect has not been announced, the development will consist of a seven-story mixed-use building. Set to host 92 residential units, the unit mix will include 12 studios, 52 one-beds, and 28 two-beds. At the ground floor, there will be 3,1000 square feet of retail space, with 36 parking spaces included. Residents would have access to 92 bike parking spaces and a rooftop terrace with views of downtown.
While the development will proceed under the existing zoning, the development team is seeking variances from the Zoning Board of Appeals. Two variances will allow for the reduction of the building’s required parking spaces and loading berths. A special use application would allow for residential space below the second floor.
With the rendering first revealed by Uptown Update, we now know what the proposal looks like. Before moving forward, the developer would need to receive approvals from the ZBA to allow for the scope of the development. A timeline for construction is currently unknown.









