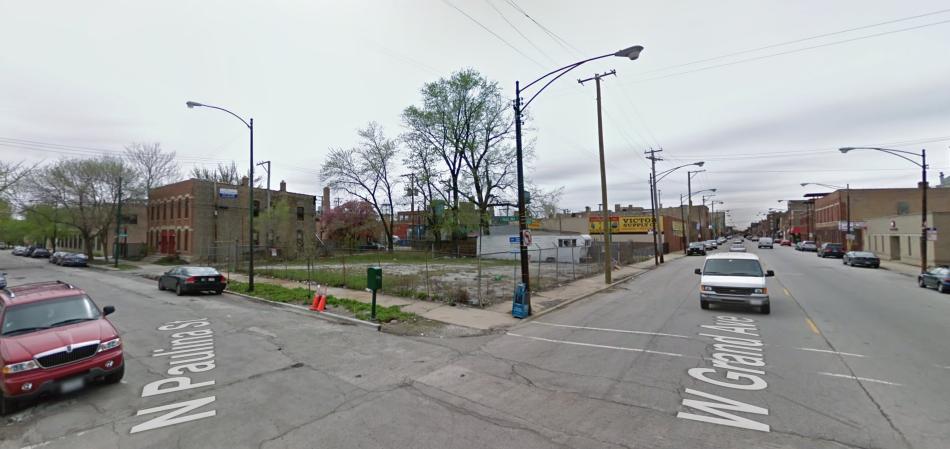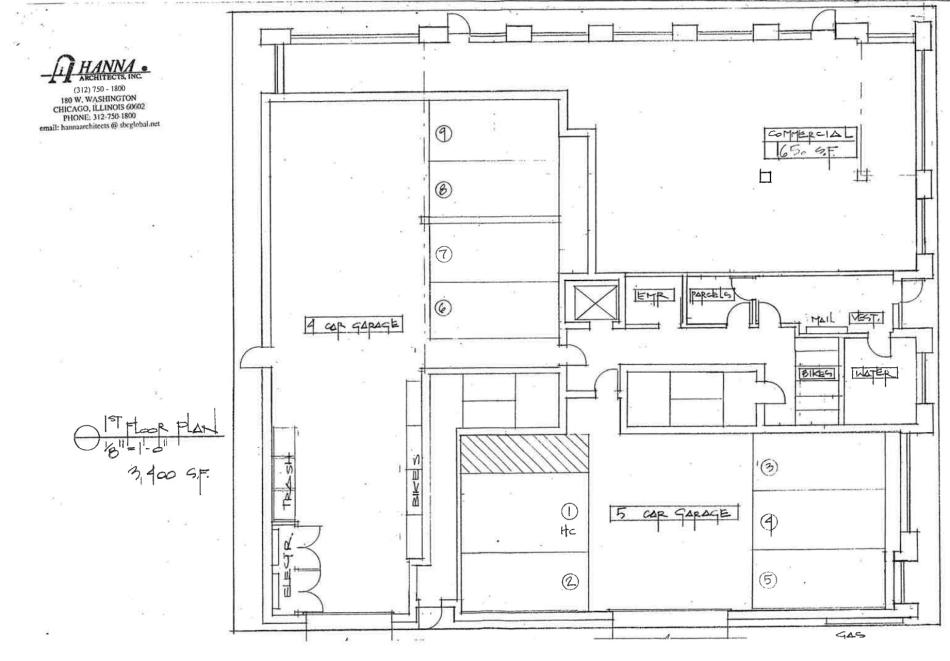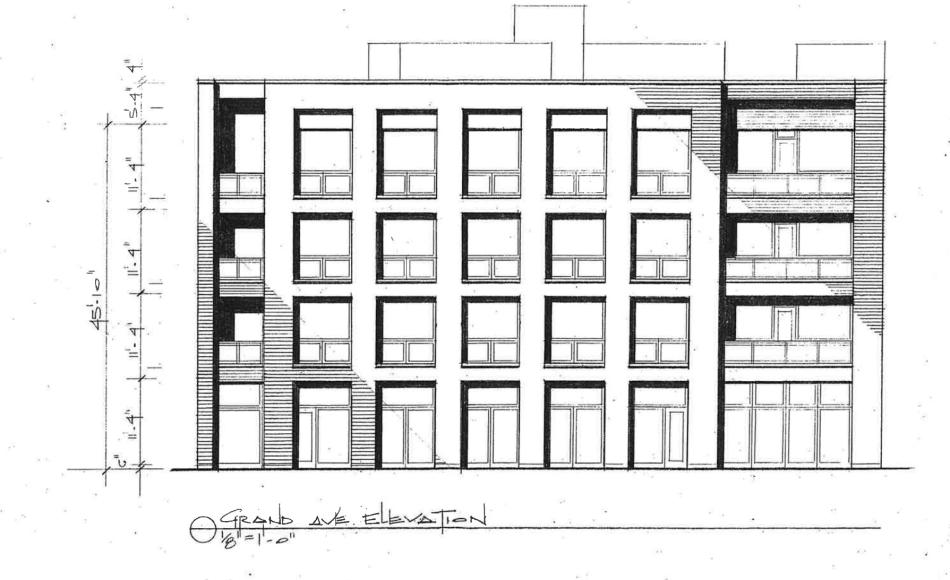A zoning application has been submitted for a proposed mixed-use development at 1701 W. Grand. Currently a vacant site, the property is bound by W. Grand Ave to the north, N. Paulina St to the east, and W. Ferdinand St to the south.
Planned by Grand Development Ventures LLC, the four-story mixed-use building will rise 52 feet tall. The ground floor will have 1,650 square feet of retail space facing the corner of W. Grand Ave and N. Paulina St, with the residential entry fronting N. Paulina St. The nine planned parking spaces will be accessed from W. Ferdinand St. The upper three floors will have three units each, all of which will be three-bedroom configurations with balconies.
Designed by Hanna Architects, the four-story building will be clad in red brick with black window frames and black railings. Balconies will be integrated into the massing of the building.
To allow for the scope of the development, the site will need to be rezoned from C2-1 to B2-3. Approvals will be needed from Alderman Burnett, the Committee on Zoning, and City Council.










