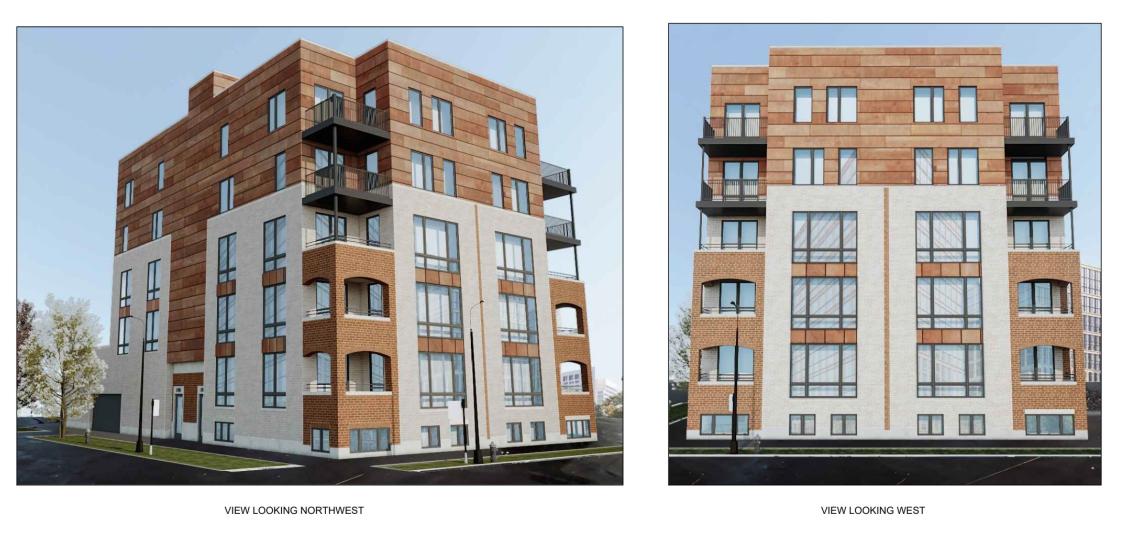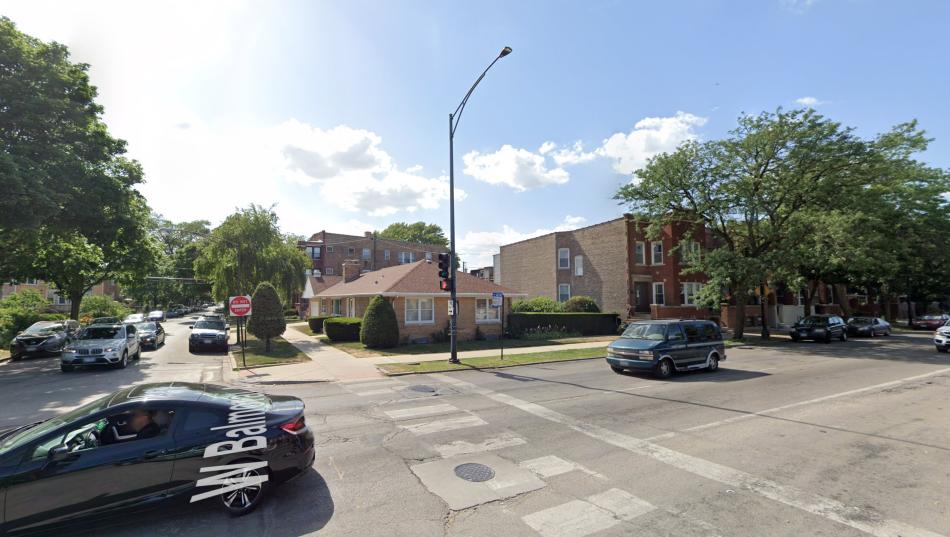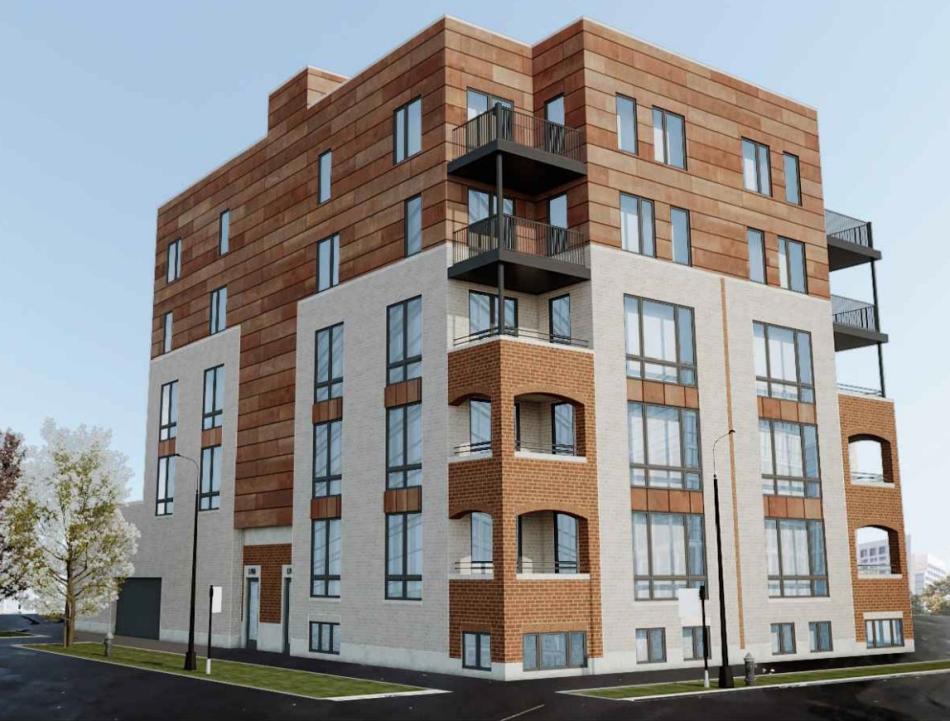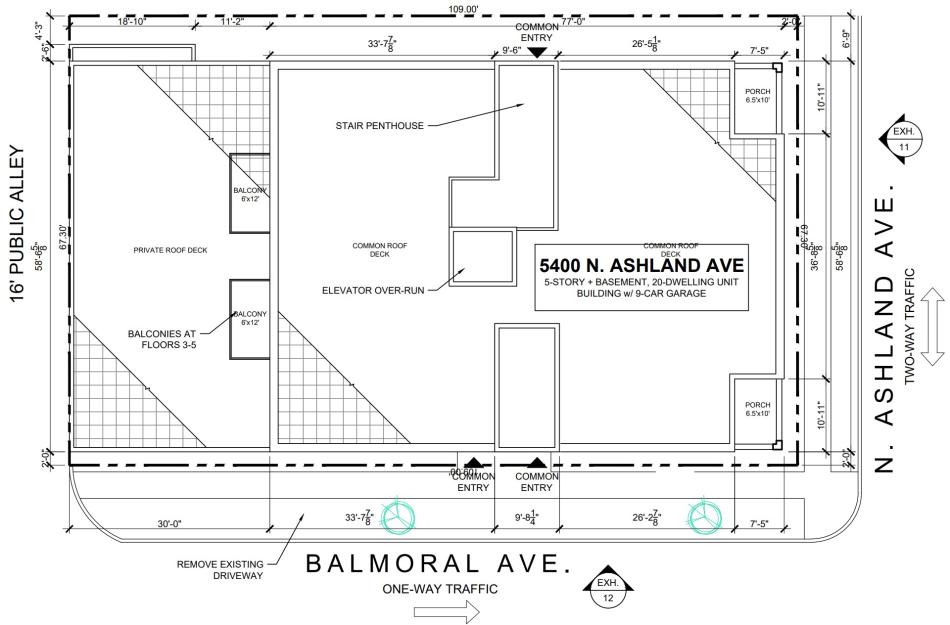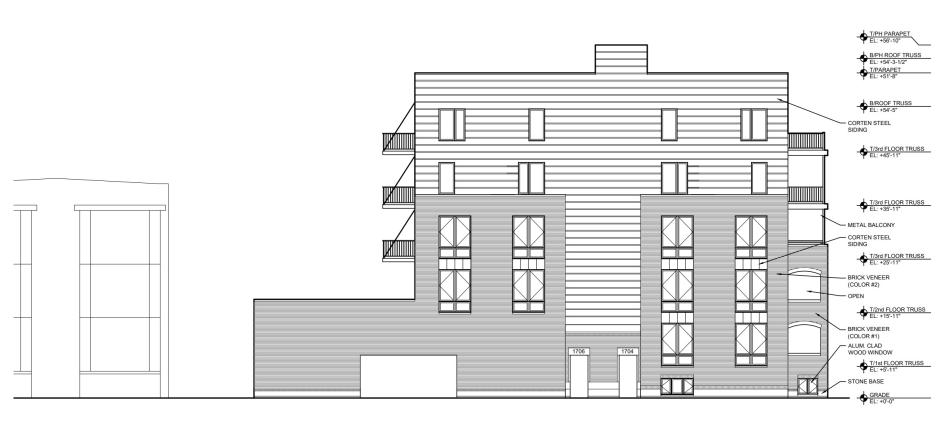A residential development is being proposed at 5400 N. Ashland. Planned by real estate investor Josh Bradley, the project site is located at the northwest corner of N. Ashland Ave and W. Balmoral Ave. The property is currently occupied by a one-story residential building.
Designed by Compass Architecture LLC, the new construction building will be a five-story structure topping out at 57 feet tall. The building’s facade will be clad in two tones of brick veneer and Corten steel siding.
With 18 residential units in the building, 16 of them will be two-beds and two will be three-bed configurations. The developer is planning to rent 14 of them at market-rate, with the other four set aside as affordable. Residents will have access to private balconies in every unit and a common rooftop deck. A parking garage at the back of the ground floor will include nine car parking spaces and nine bike parking spaces.
To allow for the scope of the development, the developers are looking to rezone the site from RS-3 to B2-3. Before heading to City Hall for approvals from the Committee on Zoning and City Council, Alderman Andre Vasquez of the 40th Ward will need to approve of the project. The alderman’s office is hosting a virtual community meeting on November 28th at 7pm.





